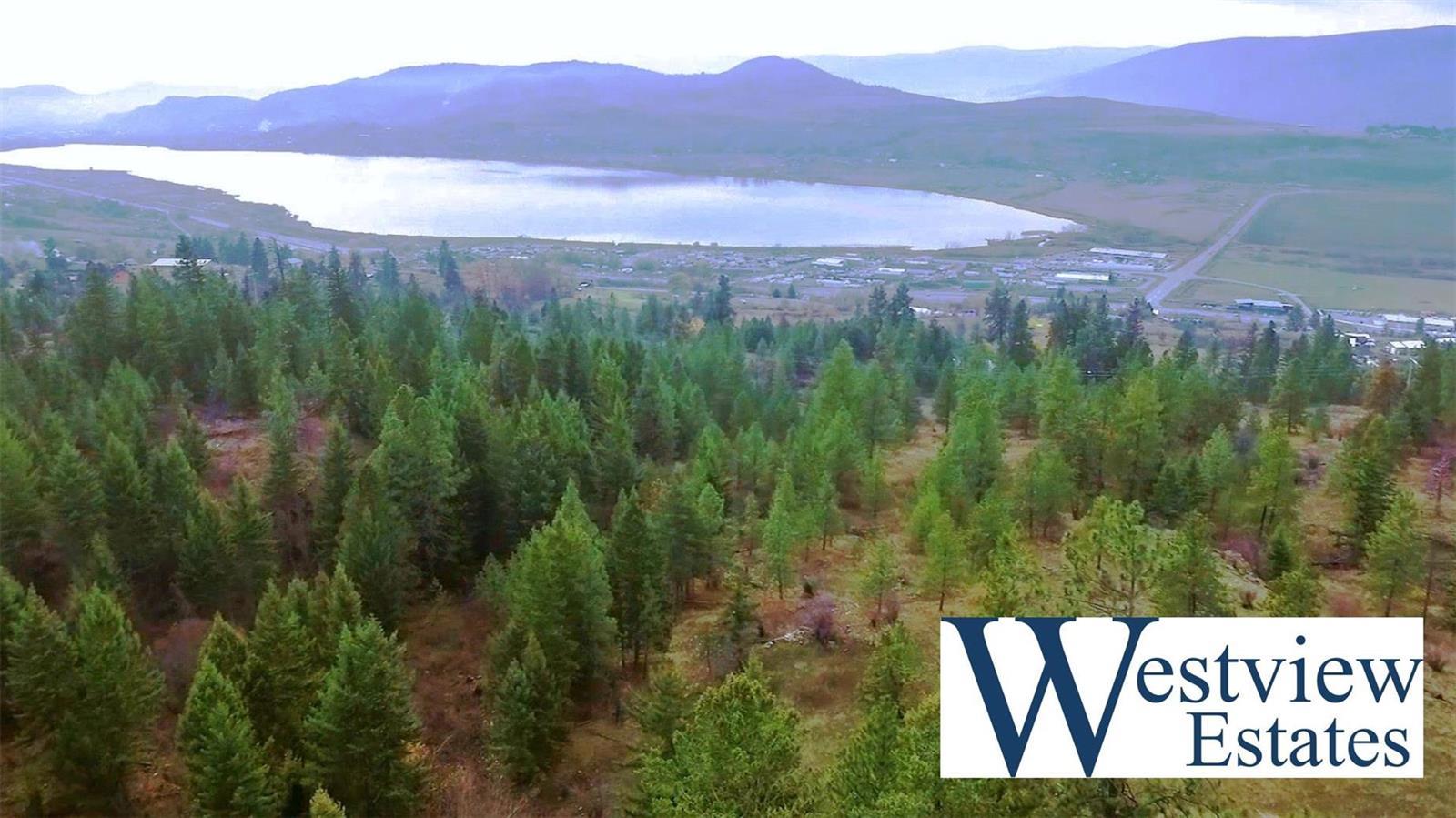
|

     
|
| 7955 McLennan Road Spallumcheen V1B3S7 |
|
| Price : $3,995,000 |
Listing ID : 10249485
|
- 
|
- 
|
| Property Type : Vacant Land |
Building Type : Other |
| Title : Freehold |
Finished Area : - |
| Built in : - |
Total Parking Spaces : - |
|
|
Westview Estates - A West facing, Lakeview development property with everything the Okanagan has to offer! 160+/- Acres Zoned Small Holdings (SH) ready for lots sized 1 Hectare (2.5 acres) or larger. This property is ready for Subdivision with lots of work already completed. A prelim 46 lot subdivision layout includes roads, home site & septic field locations, driveways etc. already designed. (2) 30 GPM +/- wells drilled on the property. Completed reports include, Geotechnical/Water/Septic/Storm/Visual Impact/Archeological etc. Lidar imaging completed & translated into CAD giving a 3D model of the terrain used by the Civil engineer for the layout of the Subdivision. The Property is in the Township of Spallumcheen, approx 10km north of Vernon. Close proximity to the City amenities but far enough away for quiet enjoyment! Swan Lake, shopping, wineries, golf and skiing at Silver Star are near and the Famous Grey Canal Trail head is located within 1 minute of the property! (id:56537)
Call (250)-864-7337 for showing information. |
| Details |
| Amenities Nearby : - |
Access : - |
Appliances Inc : - |
| Community Features : - |
Features : - |
Structures : - |
| Total Parking Spaces : - |
View : Lake view, Mountain view, Valley view, View (panoramic) |
Waterfront : - |
| Zoning Type : Unknown |
| Building |
| Architecture Style : - |
Bathrooms (Partial) : - |
Cooling : - |
| Fire Protection : - |
Fireplace Fuel : - |
Fireplace Type : - |
| Floor Space : - |
Flooring : - |
Foundation Type : - |
| Heating Fuel : - |
Heating Type : - |
Roof Style : - |
| Roofing Material : - |
Sewer : See remarks, Septic tank |
Utility Water : Well |
| Basement |
| Type : - |
Development : - |
Features : - |
| Land |
| Landscape Features : - |
| Rooms |
| Level : |
Type : |
Dimensions : |
| - |
- |
- |
|
Data from sources believed reliable but should not be relied upon without verification. All measurements are
approximate.MLS®, Multiple Listing Service®, and all related graphics are trademarks of The Canadian Real Estate Association.
REALTOR®, REALTORS®, and all related graphics are trademarks of REALTOR® Canada Inc. a corporation owned by The Canadian Real Estate
Association and the National Association of REALTORS® .Copyright © 2023 Don Rae REALTOR® Not intended to solicit properties currently
under contract.
|




