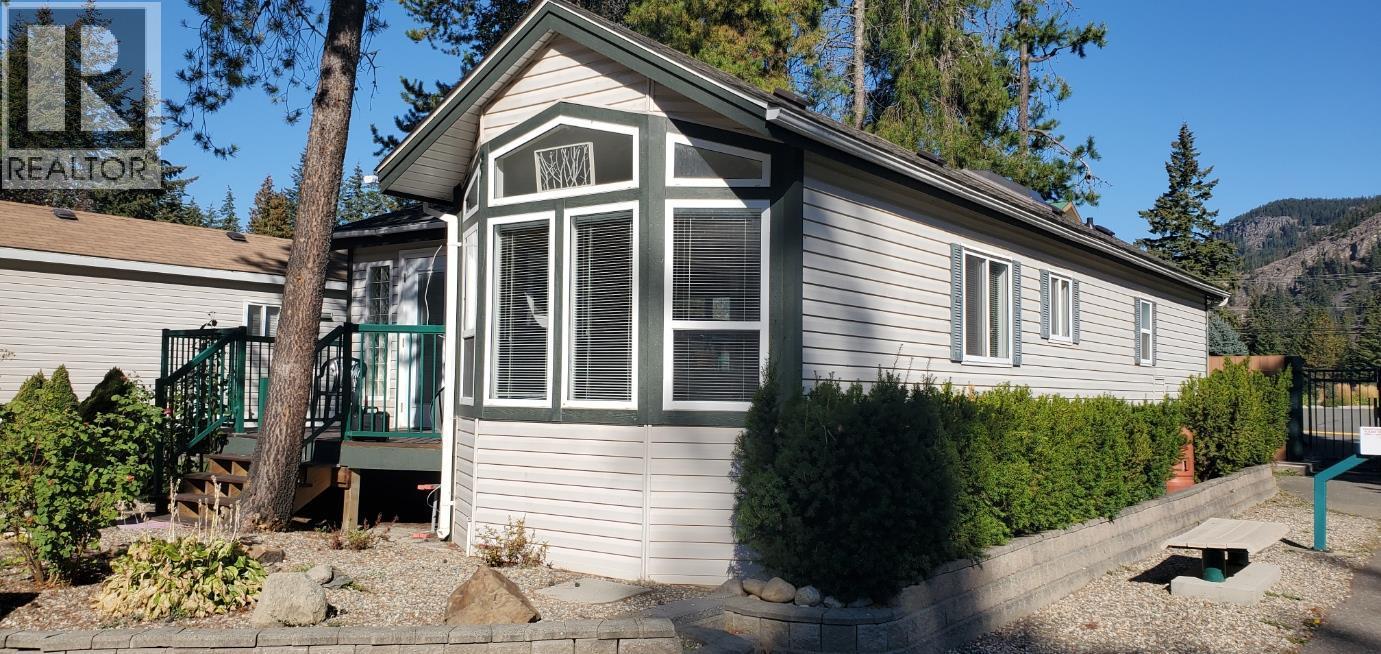
|

     
|
| 3980 Squilax Anglemont Road Unit# 164 Scotch Creek V0E1M5 |
|
| Price : $329,000 |
Listing ID : 10269842
|
1 
|
1 
|
| Property Type : Recreational |
Building Type : Park Model Mobile Home |
| Title : Freehold |
Finished Area : 800 sqft |
| Built in : 2002 |
Total Parking Spaces : 2 |
|
|
AFFORDABLE YEAR ROUND LIVING! Your new getaway or make this home your new forever retreat. Amazing turn key property with BRAND NEW ROOF let's you bring the family and immediately start enjoying all the Shuswap lifestyle has to offer. Fully landscaped corner lot with 2 decks, storage shed and gazebo also with a new roof make entertaining breezy. Spacious well cared for 2002 Park Model with den that can double as a second bedroom and large 224 sqft living room addition makes living easy. Open concept design gives you the space you need to relax when your not enjoying all the year round resort amenities 2 pools, 2 clubhouses, 2 hot tubs, gym, play ground, spray park, volley ball, 2 communal fire pit areas, tennis and pickle ball courts and amazing beach with the spectacular views up and down of the Shuswap. (id:56537)
Call (250)-864-7337 for showing information. |
| Details |
| Amenities Nearby : - |
Access : - |
Appliances Inc : - |
| Community Features : Pets Allowed, Rentals Allowed With Restrictions |
Features : Two Balconies |
Structures : - |
| Total Parking Spaces : 2 |
View : - |
Waterfront : Other |
| Zoning Type : - |
| Building |
| Architecture Style : - |
Bathrooms (Partial) : 0 |
Cooling : Central air conditioning |
| Fire Protection : - |
Fireplace Fuel : - |
Fireplace Type : - |
| Floor Space : - |
Flooring : - |
Foundation Type : - |
| Heating Fuel : - |
Heating Type : Forced air, See remarks |
Roof Style : Unknown |
| Roofing Material : Asphalt shingle |
Sewer : Septic tank |
Utility Water : Well |
| Basement |
| Type : - |
Development : - |
Features : - |
| Land |
| Landscape Features : - |
| Rooms |
| Level : |
Type : |
Dimensions : |
| Basement |
Dining room |
11'0'' x 10'0'' |
|
Primary Bedroom |
11'0'' x 9'8'' |
| Main level |
Den |
11'0'' x 9'0'' |
|
Full bathroom |
7'0'' x 5'9'' |
|
Kitchen |
10'0'' x 11'0'' |
|
Living room |
16'0'' x 14'0'' |
|
Data from sources believed reliable but should not be relied upon without verification. All measurements are
approximate.MLS®, Multiple Listing Service®, and all related graphics are trademarks of The Canadian Real Estate Association.
REALTOR®, REALTORS®, and all related graphics are trademarks of REALTOR® Canada Inc. a corporation owned by The Canadian Real Estate
Association and the National Association of REALTORS® .Copyright © 2023 Don Rae REALTOR® Not intended to solicit properties currently
under contract.
|




