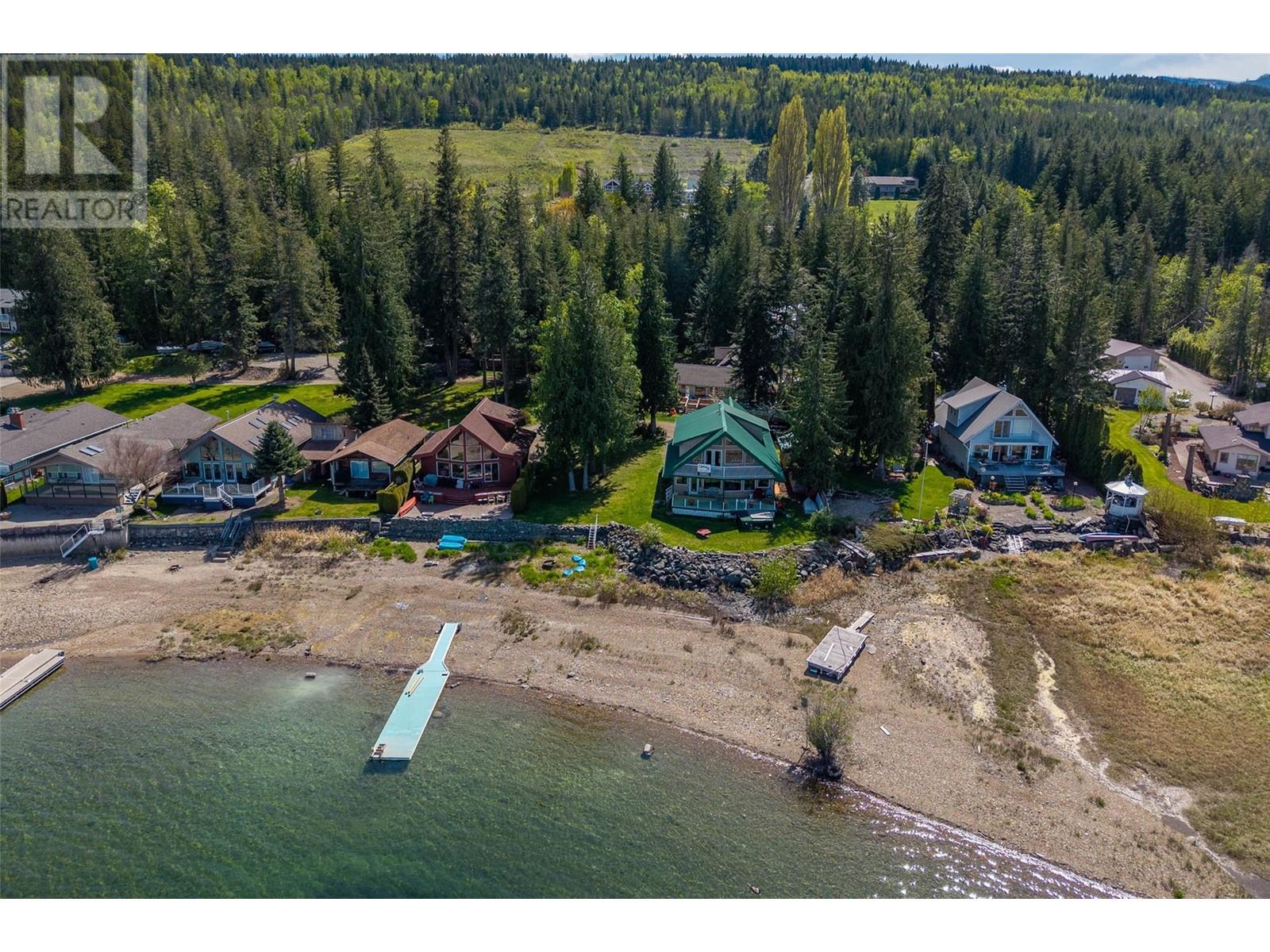
|

     
|
| 1837 Archibald Road Unit# 115 Blind Bay V0E2W1 |
|
| Price : $999,999 |
Listing ID : 10273036
|
4 
|
3 
|
| Property Type : Single Family |
Building Type : House |
| Title : Freehold |
Finished Area : 2430 sqft |
| Built in : 1999 |
Total Parking Spaces : 2 |
|
|
Step into your own piece of paradise at 'The Conundrum' in Blind Bay, where this enchanting waterfront sanctuary beckons you to unwind and indulge in the beauty of Shuswap Lake. Adorned with 5 bedrooms, 3 bathrooms, and a sizable double garage, this year-round haven exudes warmth and charm at every turn. From the sun-kissed decks offering panoramic views of Copper Island to the inviting salt water hot tub perfect for starlit evenings, every moment here is pure magic. With a gourmet kitchen, vaulted ceilings, and a private buoy with shared dock access, living in this lakeside gem is a dream come true. Come experience the allure of 'The Conundrum' – where every detail whispers tranquility and charm. (id:56537)
Call (250)-864-7337 for showing information. |
| Details |
| Amenities Nearby : - |
Access : - |
Appliances Inc : - |
| Community Features : Rentals Not Allowed |
Features : Two Balconies |
Structures : - |
| Total Parking Spaces : 2 |
View : Lake view, Mountain view, View (panoramic) |
Waterfront : Waterfront on lake |
| Zoning Type : Unknown |
| Building |
| Architecture Style : - |
Bathrooms (Partial) : 1 |
Cooling : - |
| Fire Protection : - |
Fireplace Fuel : Gas |
Fireplace Type : Unknown |
| Floor Space : - |
Flooring : Carpeted, Hardwood |
Foundation Type : - |
| Heating Fuel : - |
Heating Type : Forced air, See remarks |
Roof Style : Unknown |
| Roofing Material : Steel |
Sewer : Septic tank |
Utility Water : Co-operative Well |
| Basement |
| Type : Crawl space |
Development : - |
Features : - |
| Land |
| Landscape Features : - |
| Rooms |
| Level : |
Type : |
Dimensions : |
| Main level |
4pc Bathroom |
5'0'' x 8'0'' |
|
Bedroom |
11'4'' x 11'6'' |
|
Den |
11'4'' x 8'6'' |
|
Dining room |
9'0'' x 10'0'' |
|
Kitchen |
8'10'' x 9'0'' |
|
Laundry room |
5'0'' x 8'0'' |
|
Living room |
22'0'' x 14'0'' |
|
Other |
23'6'' x 22'6'' |
|
Recreation room |
23'6'' x 12'0'' |
| Second level |
2pc Bathroom |
4'0'' x 5'0'' |
|
4pc Ensuite bath |
5'0'' x 8'0'' |
|
Bedroom |
13'0'' x 10'6'' |
|
Bedroom |
9'6'' x 9'6'' |
|
Primary Bedroom |
23'8'' x 13'0'' |
|
Data from sources believed reliable but should not be relied upon without verification. All measurements are
approximate.MLS®, Multiple Listing Service®, and all related graphics are trademarks of The Canadian Real Estate Association.
REALTOR®, REALTORS®, and all related graphics are trademarks of REALTOR® Canada Inc. a corporation owned by The Canadian Real Estate
Association and the National Association of REALTORS® .Copyright © 2023 Don Rae REALTOR® Not intended to solicit properties currently
under contract.
|




