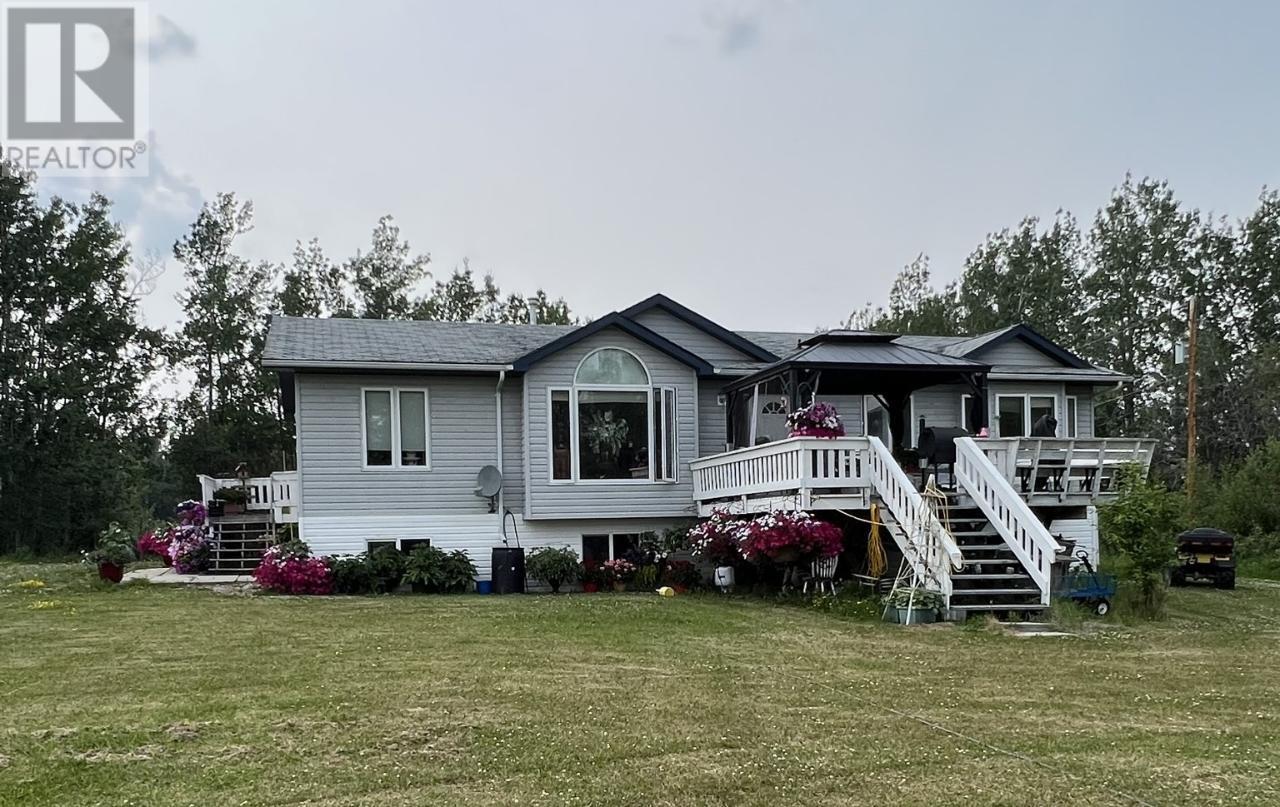
|

     
|
| 2770 241 Road Dawson Creek V0C2K0 |
|
| Price : $670,000 |
Listing ID : 200120
|
3 
|
3 
|
| Property Type : Single Family |
Building Type : House |
| Title : Freehold |
Finished Area : 1512 sqft |
| Built in : 2004 |
Total Parking Spaces : 1 |
|
|
160 PRISTINE and PRIVATE acres, with a LOVELY and wellkept 3 bdrm home! (room for extra bdrms in bsmt) Pride of ownership is evident, with several gardens with bounteous greenery ! Owner states, No chemicals used on the pasture or the gardens! Thoughtfully designed with a “farmers entrance” on one end with a handy bathroom, and LARGE boot room. A generously sized kitchen with a handy work island, a good sized dining area opening to a large deck with gazebo. Another 4 pc bath, 2 bdrms, plus the master with full ensuite. A big living room opens to the front deck with another gazebo! The ICF concrete basement has windows and is ready for you to finish to your liking. Bonus a HUGE sturdy 25 x 65 greenhouse, and an insulated, wood heated and wired 14 x 32 hobby studio. Dual watering system! There is an underground aeration system set up for the dugout too, and a stock waterer and hydrant to the barn. (approx 16 x 24) Owners says 140 acres in pasture and 20 in bush. (id:56537)
Call (250)-864-7337 for showing information. |
| Details |
| Amenities Nearby : - |
Access : - |
Appliances Inc : Refrigerator, Dishwasher, Dryer, Range - Gas, Washer |
| Community Features : Rural Setting |
Features : Two Balconies |
Structures : - |
| Total Parking Spaces : 1 |
View : - |
Waterfront : - |
| Zoning Type : Unknown |
| Building |
| Architecture Style : Ranch |
Bathrooms (Partial) : 1 |
Cooling : - |
| Fire Protection : - |
Fireplace Fuel : - |
Fireplace Type : - |
| Floor Space : - |
Flooring : - |
Foundation Type : - |
| Heating Fuel : - |
Heating Type : Forced air, See remarks |
Roof Style : Unknown |
| Roofing Material : Asphalt shingle |
Sewer : - |
Utility Water : See Remarks |
| Basement |
| Type : Full |
Development : - |
Features : - |
| Land |
| Landscape Features : - |
| Rooms |
| Level : |
Type : |
Dimensions : |
| Main level |
2pc Bathroom |
Measurements not available |
|
4pc Bathroom |
Measurements not available |
|
4pc Ensuite bath |
Measurements not available |
|
Bedroom |
14'6'' x 12'0'' |
|
Bedroom |
8'6'' x 11'6'' |
|
Dining room |
10'0'' x 13'0'' |
|
Foyer |
9'10'' x 6'0'' |
|
Kitchen |
9'6'' x 14'6'' |
|
Living room |
13'0'' x 16'0'' |
|
Primary Bedroom |
13'0'' x 9'10'' |
|
Data from sources believed reliable but should not be relied upon without verification. All measurements are
approximate.MLS®, Multiple Listing Service®, and all related graphics are trademarks of The Canadian Real Estate Association.
REALTOR®, REALTORS®, and all related graphics are trademarks of REALTOR® Canada Inc. a corporation owned by The Canadian Real Estate
Association and the National Association of REALTORS® .Copyright © 2023 Don Rae REALTOR® Not intended to solicit properties currently
under contract.
|




