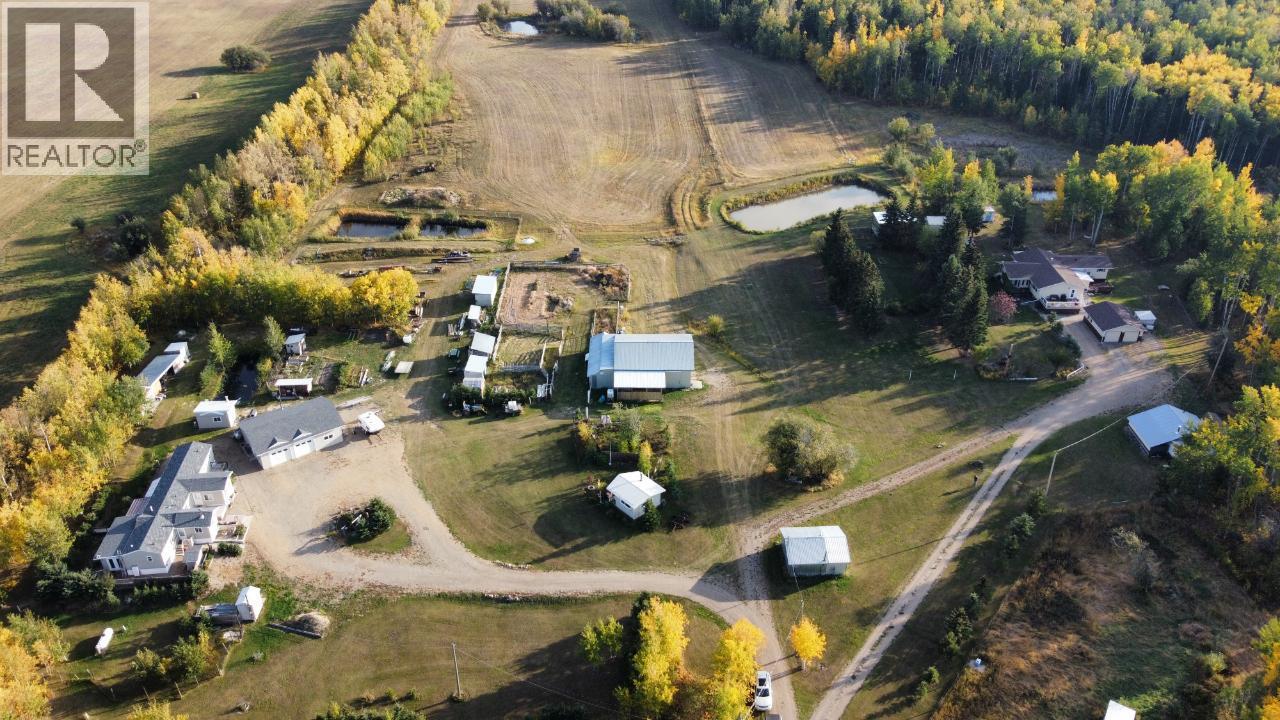
|

     
|
| 3711 212 Road Dawson Creek V1G4E7 |
|
| Price : $990,000 |
Listing ID : 201414
|
7 
|
4 
|
| Property Type : Single Family |
Building Type : House |
| Title : Freehold |
Finished Area : 4899 sqft |
| Built in : 1979 |
Total Parking Spaces : 6 |
|
|
Rare Find! Located only 10 minutes from Dawson Creek, BC is this beautiful 113 Acre property with 2 residences. The Main home features 4 beds, 3 baths, open living/dining/kitchen area, sunroom, and a detached 24' x 26' heated double car garage. The main home is heated with a H/E boiler system, air exchanger and new outside wood boiler. The Second home features 3 beds, 2 baths, cozy family room with vaulted ceiling, a porch with wood stove, private garden with greenhouse and a detached 28'x 42' heated triple car garage. Exterior Features include several outbuildings and storage sheds and a 36x42 cold storage equipment shop. Enjoy the numerous trails, gardens, multiple ponds, and a private recreational cabin heated by a wood stove. Approx 75 acres of land cultivated in hay, with the balance in mature trees. If you're looking for a unique acreage with a potential Inlaw home or mortgage helper than look no further. Call the Listing Agent for more info or to View. (id:56537)
Call (250)-864-7337 for showing information. |
| Details |
| Amenities Nearby : - |
Access : - |
Appliances Inc : Range, Refrigerator, Dishwasher, Dryer, Microwave |
| Community Features : - |
Features : - |
Structures : - |
| Total Parking Spaces : 6 |
View : - |
Waterfront : - |
| Zoning Type : Unknown |
| Building |
| Architecture Style : Ranch |
Bathrooms (Partial) : 0 |
Cooling : - |
| Fire Protection : - |
Fireplace Fuel : - |
Fireplace Type : - |
| Floor Space : - |
Flooring : - |
Foundation Type : - |
| Heating Fuel : - |
Heating Type : In Floor Heating, Forced air, See remarks |
Roof Style : Unknown |
| Roofing Material : Asphalt shingle |
Sewer : - |
Utility Water : See Remarks |
| Basement |
| Type : Partial |
Development : - |
Features : - |
| Land |
| Landscape Features : - |
| Rooms |
| Level : |
Type : |
Dimensions : |
| Basement |
Bedroom |
9'9'' x 8'6'' |
|
Den |
13'10'' x 12'1'' |
|
Recreation room |
34' x 10'6'' |
|
Utility room |
12'1'' x 9'7'' |
| Main level |
Other |
12'5'' x 9'4'' |
|
Sunroom |
12'2'' x 12'1'' |
| Second level |
5pc Bathroom |
Measurements not available |
|
Bedroom |
13'9'' x 9'10'' |
|
Bedroom |
14'10'' x 9'5'' |
|
Kitchen |
16'6'' x 10'8'' |
|
Living room |
22'8'' x 16'3'' |
|
Primary Bedroom |
13'2'' x 12'9'' |
| Third level |
4pc Bathroom |
Measurements not available |
|
4pc Ensuite bath |
Measurements not available |
|
Bedroom |
9'4'' x 8'8'' |
|
Bedroom |
9'4'' x 9'1'' |
|
Family room |
13'5'' x 9' |
|
Kitchen |
14'8'' x 12'1'' |
|
Living room |
15' x 14'8'' |
|
Other |
13'6'' x 9' |
|
Primary Bedroom |
14'8'' x 11'8'' |
|
Sunroom |
15'6'' x 9'4'' |
|
Data from sources believed reliable but should not be relied upon without verification. All measurements are
approximate.MLS®, Multiple Listing Service®, and all related graphics are trademarks of The Canadian Real Estate Association.
REALTOR®, REALTORS®, and all related graphics are trademarks of REALTOR® Canada Inc. a corporation owned by The Canadian Real Estate
Association and the National Association of REALTORS® .Copyright © 2023 Don Rae REALTOR® Not intended to solicit properties currently
under contract.
|




