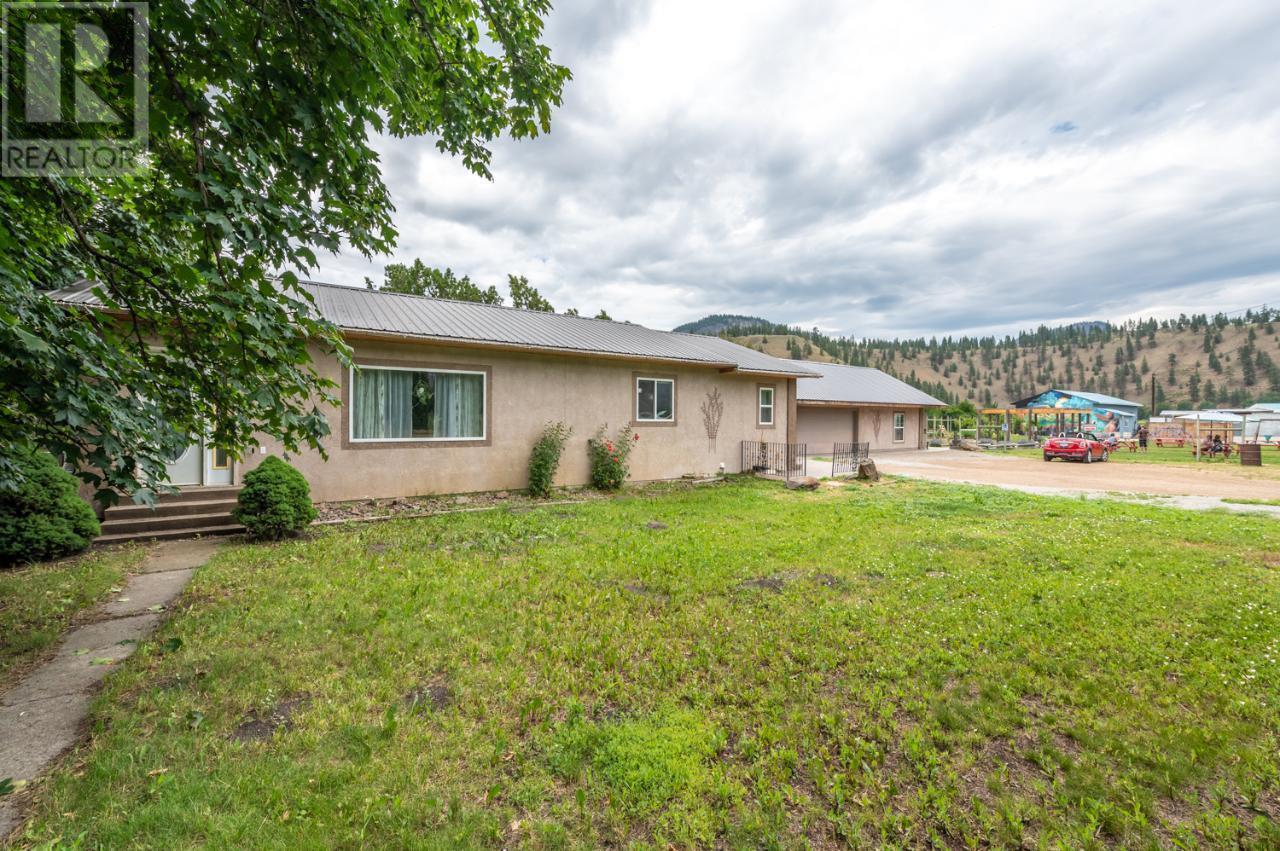
|

     
|
| 7952 HWY 97 Oliver V0H1T0 |
|
| Price : $1,490,000 |
Listing ID : 201794
|
3 
|
2 
|
| Property Type : Single Family |
Building Type : House |
| Title : Freehold |
Finished Area : 1526 sqft |
| Built in : 1945 |
Total Parking Spaces : 1 |
|
|
Live the Okanagan life! North of the town of Oliver you will find 5.05 acres with 2 homes, a detached garage, 30x60 shop with rollup door and office, and farm outbuildings. There is a beautiful picnic/garden area and 3 acres planted in cider apples. The 2 homes are tenanted bringing in $2770/month. The property has potential for multiple revenue streams including tenant leases, sale of the existing crop, a licensed cidery, commercial kitchen and lounge. Recent upgrades include: licensed drinking water system and licensed well, new roof, handicap washroom, HVAC system, commercial septic, and deer fencing. The property is located a short drive to beaches, wineries, Area 27, hiking/biking trails and would be great as an investment property, lifestyle or vacation home. (id:56537)
Call (250)-864-7337 for showing information. |
| Details |
| Amenities Nearby : - |
Access : Easy access, Highway access |
Appliances Inc : Range, Refrigerator, Dishwasher, Dryer, Microwave, Washer |
| Community Features : Rural Setting |
Features : Level lot, Wheelchair access |
Structures : - |
| Total Parking Spaces : 1 |
View : Mountain view |
Waterfront : - |
| Zoning Type : Unknown |
| Building |
| Architecture Style : - |
Bathrooms (Partial) : 1 |
Cooling : Central air conditioning |
| Fire Protection : - |
Fireplace Fuel : - |
Fireplace Type : - |
| Floor Space : - |
Flooring : - |
Foundation Type : - |
| Heating Fuel : Electric |
Heating Type : Forced air |
Roof Style : Unknown |
| Roofing Material : Steel |
Sewer : Septic tank |
Utility Water : Well |
| Basement |
| Type : Crawl space |
Development : - |
Features : - |
| Land |
| Landscape Features : Level |
| Rooms |
| Level : |
Type : |
Dimensions : |
| Main level |
2pc Bathroom |
Measurements not available |
|
4pc Bathroom |
Measurements not available |
|
Bedroom |
11' x 11'6'' |
|
Bedroom |
19'7'' x 11'5'' |
|
Bedroom |
8'2'' x 9'10'' |
|
Foyer |
10'5'' x 10'6'' |
|
Kitchen |
12'2'' x 13'10'' |
|
Laundry room |
9'5'' x 11'10'' |
|
Living room |
16'2'' x 15'4'' |
|
Data from sources believed reliable but should not be relied upon without verification. All measurements are
approximate.MLS®, Multiple Listing Service®, and all related graphics are trademarks of The Canadian Real Estate Association.
REALTOR®, REALTORS®, and all related graphics are trademarks of REALTOR® Canada Inc. a corporation owned by The Canadian Real Estate
Association and the National Association of REALTORS® .Copyright © 2023 Don Rae REALTOR® Not intended to solicit properties currently
under contract.
|




