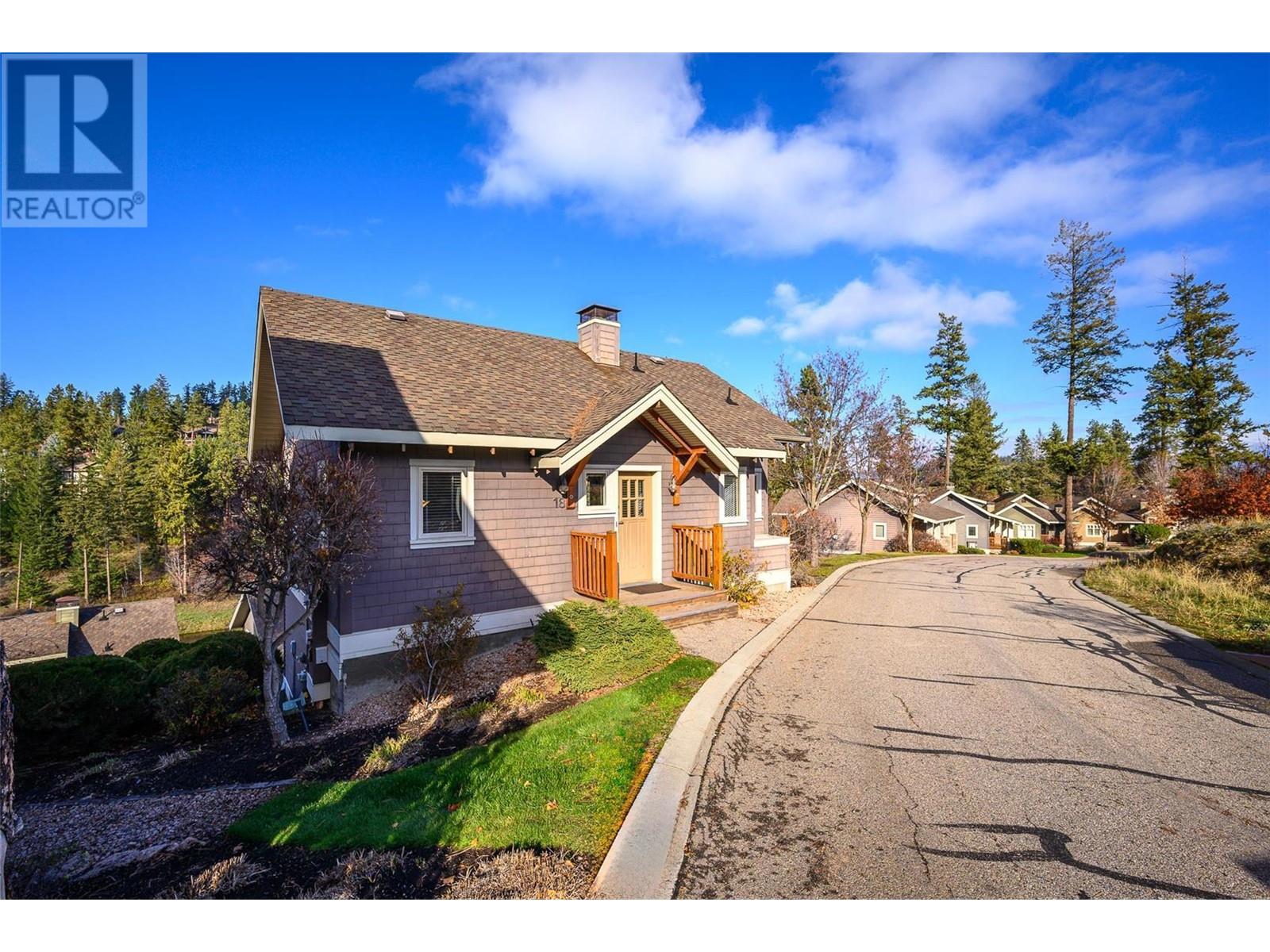
|

     
|
| 251 Predator Ridge Drive Unit# 18 Vernon V1H1V2 |
|
| Price : $650,000 |
Listing ID : 10288114
|
2 
|
3 
|
| Property Type : Recreational |
Building Type : House |
| Title : Strata |
Finished Area : 1246 sqft |
| Built in : 2000 |
Total Parking Spaces : - |
|
|
Fully furnished 2 bedroom, 3 bath cottage at Predator Ridge. Live in it full time or stay in the rental program, your choice! Conveniently close to parking for easy access. Benefit of ownership is not having to pay $500+ per night for your vacation and if you use it 30 nights during golf season, that's a saving of $15,000! A/C and hot water tank recently replaced. Within the strata neighbourhood you'll find an outdoor pool, hot tub & barbecue area. Included in your monthly strata fee of $499.72 is landscaping maintenance plus year-round access to the Fitness Centre with indoor pool, hot tub, steam rooms, weight room/exercise room & yoga studio. Having two world class golf courses to play is a golfer's dream come true! The Racquet Club offers great tennis & pickleball courts. Hiking and biking trails are 1st class. Only a short distance away, just up the hill, we couldn't have asked for a better neighbour with Sparkling Hill Wellness Hotel & their beautiful world class spa. Sparkling Hill was voted the world's best wellness hotel in the mountain category! Kalamalka & Okanagan Lakes are a short drive for summertime boating & swimming! Skiing at Silver Star is only 45 minutes away! Come and see why this is one of the best places to be! (id:56537)
Call (250)-864-7337 for showing information. |
| Details |
| Amenities Nearby : Golf Nearby, Recreation |
Access : - |
Appliances Inc : Refrigerator, Dishwasher, Range - Electric, Microwave, Washer & Dryer |
| Community Features : Rentals Allowed |
Features : Irregular lot size |
Structures : Clubhouse |
| Total Parking Spaces : - |
View : View (panoramic) |
Waterfront : - |
| Zoning Type : Unknown |
| Building |
| Architecture Style : Cabin, Cottage |
Bathrooms (Partial) : 1 |
Cooling : Central air conditioning |
| Fire Protection : Sprinkler System-Fire, Smoke Detector Only |
Fireplace Fuel : Gas |
Fireplace Type : Unknown |
| Floor Space : - |
Flooring : Carpeted, Ceramic Tile |
Foundation Type : - |
| Heating Fuel : - |
Heating Type : Forced air, See remarks |
Roof Style : Unknown |
| Roofing Material : Asphalt shingle |
Sewer : Municipal sewage system |
Utility Water : Municipal water |
| Basement |
| Type : Full |
Development : - |
Features : - |
| Land |
| Landscape Features : Landscaped, Underground sprinkler |
| Rooms |
| Level : |
Type : |
Dimensions : |
| Lower level |
3pc Ensuite bath |
8'7'' x 6'1'' |
|
4pc Ensuite bath |
5'11'' x 8'4'' |
|
Bedroom |
13'8'' x 9'5'' |
|
Primary Bedroom |
14'4'' x 14'11'' |
|
Utility room |
5'6'' x 9'7'' |
| Main level |
2pc Bathroom |
5'3'' x 6'10'' |
|
Dining room |
7'7'' x 11'10'' |
|
Foyer |
7'5'' x 6'10'' |
|
Kitchen |
7'11'' x 11'10'' |
|
Living room |
13'8'' x 17'3'' |
|
Data from sources believed reliable but should not be relied upon without verification. All measurements are
approximate.MLS®, Multiple Listing Service®, and all related graphics are trademarks of The Canadian Real Estate Association.
REALTOR®, REALTORS®, and all related graphics are trademarks of REALTOR® Canada Inc. a corporation owned by The Canadian Real Estate
Association and the National Association of REALTORS® .Copyright © 2023 Don Rae REALTOR® Not intended to solicit properties currently
under contract.
|




