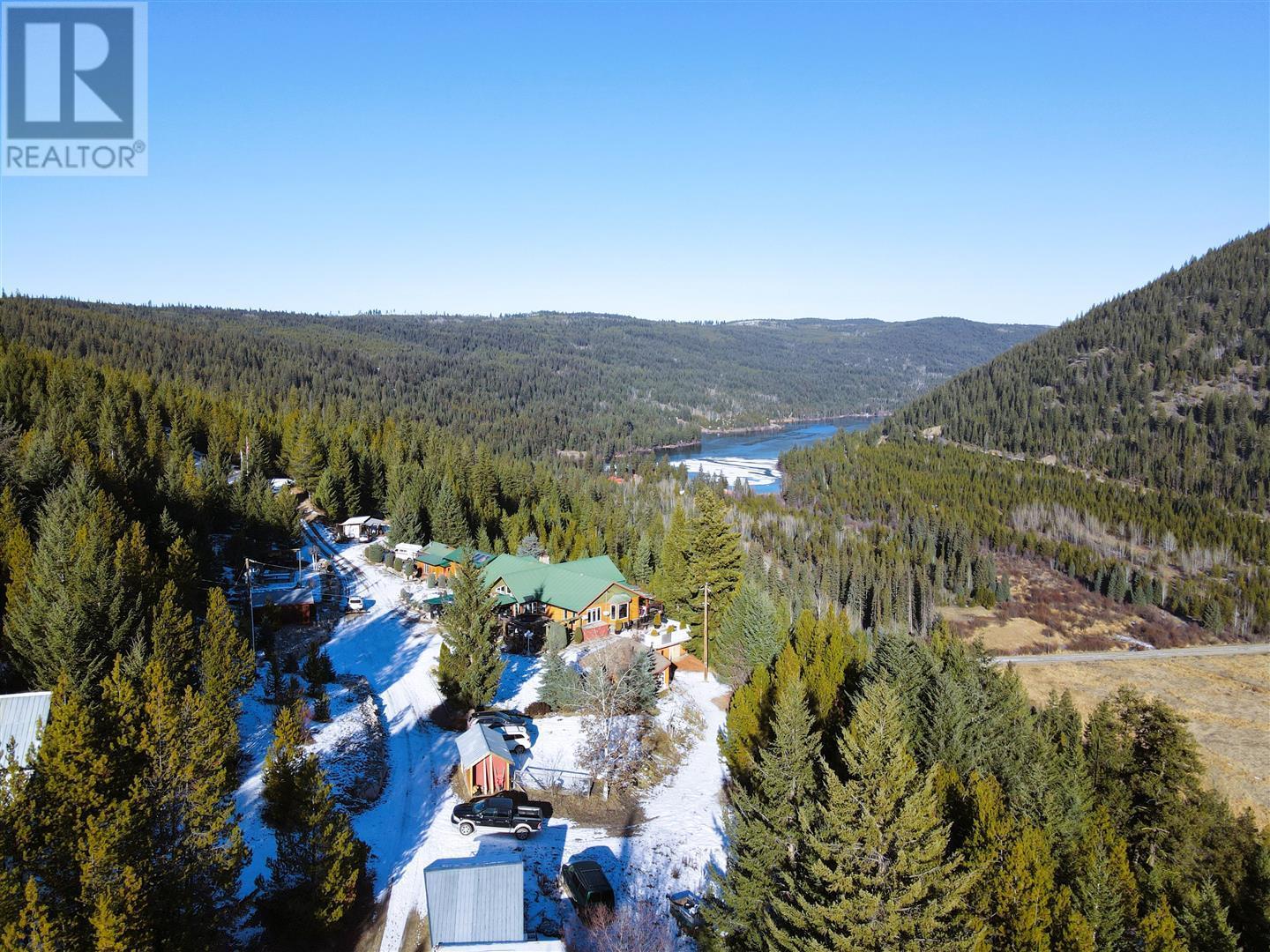The Jellicoe Station, a charming former B&B, is up for sale. It's situated on a vast 51-acre property, offering stunning views of Chain Lake and its natural surroundings. The main house spans approximately 4,000 square feet, featuring four bedrooms, three bathrooms, and luxurious granite flooring. The master suite is conveniently on the ground floor, providing a peaceful retreat. This home is uniquely designed, making it an ideal hunting lodge or rural getaway. It includes a deck for enjoying the scenery and a lower level perfect for entertainment, with a pool table, lounge area, and a full bar. The location is perfect for outdoor enthusiasts, with activities like fishing, hiking, and sledding easily accessible. The Jellicoe Station is both a tranquil haven and an adventurer's dream. The property also boasts diverse accommodation options. There are three additional rooms with a separate kitchen and dining area, another rental space with two bedrooms, and a 30x40 shop with a 3-bed suite above. The property has previously hosted weddings, making it ideal for events. Located in the Similkameen region, known for its vineyards and agricultural richness, the Jellicoe Station is nestled in a beautiful part of British Columbia. (id:56537)
Call (250)-864-7337 for showing information. |




