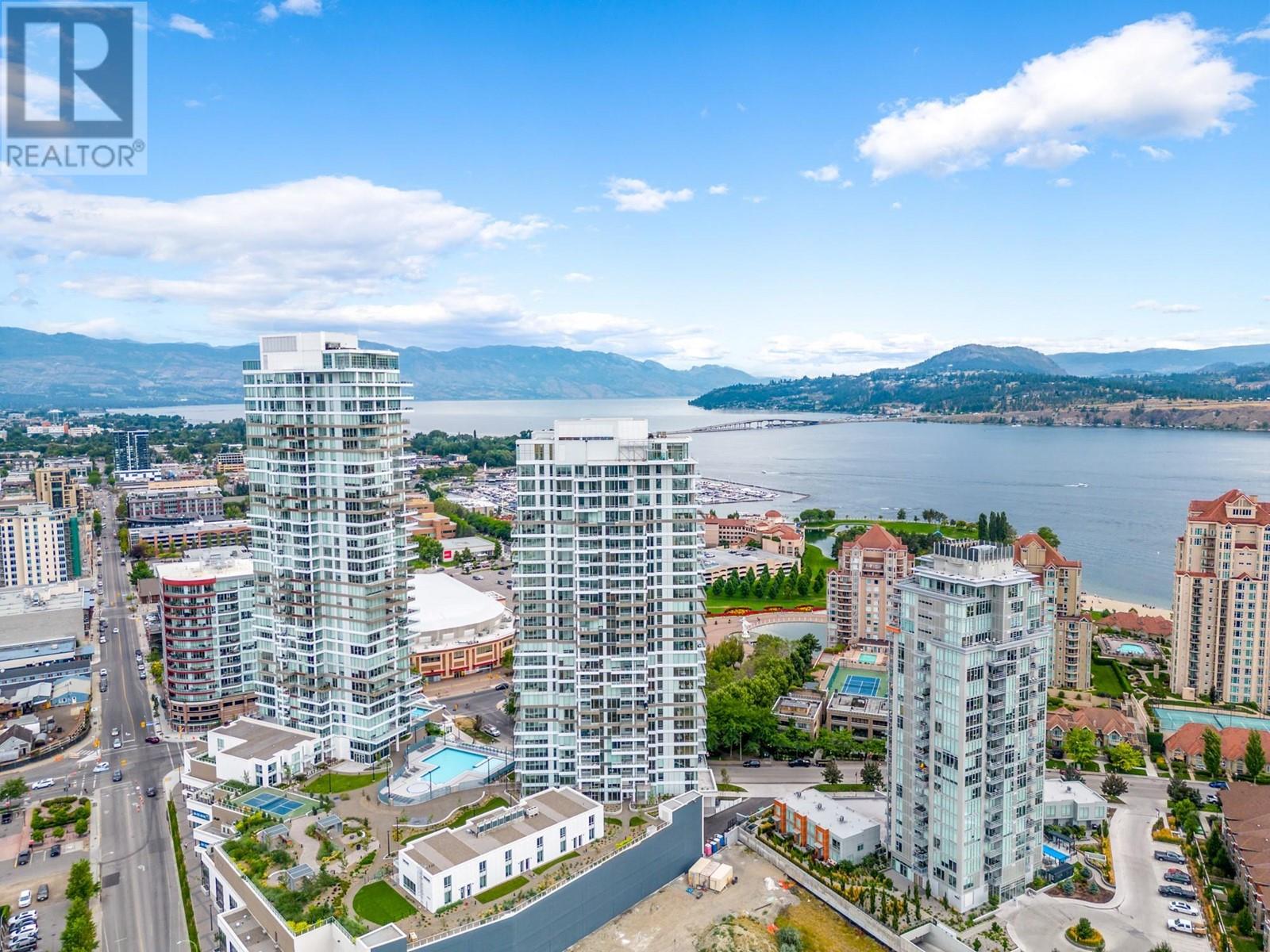
|

     
|
| 1181 Sunset Drive Unit# 908 Kelowna V1Y0L4 |
|
| Price : $789,000 |
Listing ID : 10301671
|
2 
|
2 
|
| Property Type : Single Family |
Building Type : Apartment |
| Maintenance Fee : 747.44 |
Fee Paid : Monthly |
| Title : Strata |
Finished Area : 1142 sqft |
| Built in : 2022 |
Total Parking Spaces : 1 |
|
|
Indulge in the breathtaking vistas of lakeside and mountainous splendor with this exceptional 2-bed, 2-bath corner unit at the prestigious ""One Water West Tower"" in the bustling heart of Downtown Kelowna. A testament to luxury living, this steel-framed, concrete marvel boasts a plethora of high-end amenities, including lap pool, heated family pool with shallow areas & fountains, hot tub, pickleball court, dog run, conference room, offices, guest suite, gym & steam shower. Step into a realm of sophistication as you traverse the engineered hardwood flooring, revel in the sleek quartz counters, & embrace the convenience of a stainless steel appliance package featuring a natural gas stove/oven. This turnkey gem includes window coverings and side by side washer & dryer. Beyond the unit's allure, enjoy the convenience of 1 covered parking stall & secure storage locker. Immerse yourself in a lifestyle of unparalleled convenience, mere steps away from the beach, world-class restaurants, downtown boardwalk, casino & hockey stadium. Whether you're a Kelowna resident or an astute seeker of the perfect vacation home, One Water Street stands as the ultimate destination, seamlessly blending luxury, convenience & panoramic views in one prime location. (id:56537)
Call (250)-864-7337 for showing information. |
| Details |
| Amenities Nearby : - |
Access : - |
Appliances Inc : Refrigerator, Dishwasher, Dryer, Range - Gas, Microwave, Washer |
| Community Features : Recreational Facilities |
Features : Central island, One Balcony |
Structures : Clubhouse, Tennis Court |
| Total Parking Spaces : 1 |
View : City view, Lake view, Mountain view, View (panoramic) |
Waterfront : - |
| Zoning Type : Unknown |
| Building |
| Architecture Style : - |
Bathrooms (Partial) : 0 |
Cooling : Central air conditioning |
| Fire Protection : - |
Fireplace Fuel : - |
Fireplace Type : - |
| Floor Space : - |
Flooring : Hardwood, Tile |
Foundation Type : - |
| Heating Fuel : - |
Heating Type : Forced air |
Roof Style : Unknown |
| Roofing Material : Other |
Sewer : Municipal sewage system |
Utility Water : Municipal water |
| Basement |
| Type : - |
Development : - |
Features : - |
| Land |
| Landscape Features : - |
| Rooms |
| Level : |
Type : |
Dimensions : |
| Main level |
3pc Ensuite bath |
4'11'' x 9'3'' |
|
4pc Bathroom |
5'8'' x 9'10'' |
|
Bedroom |
10'3'' x 10'4'' |
|
Dining room |
10'3'' x 12'5'' |
|
Kitchen |
10'2'' x 12'5'' |
|
Laundry room |
7'9'' x 9'11'' |
|
Living room |
8'3'' x 21'3'' |
|
Primary Bedroom |
9'11'' x 16'0'' |
|
Data from sources believed reliable but should not be relied upon without verification. All measurements are
approximate.MLS®, Multiple Listing Service®, and all related graphics are trademarks of The Canadian Real Estate Association.
REALTOR®, REALTORS®, and all related graphics are trademarks of REALTOR® Canada Inc. a corporation owned by The Canadian Real Estate
Association and the National Association of REALTORS® .Copyright © 2023 Don Rae REALTOR® Not intended to solicit properties currently
under contract.
|




