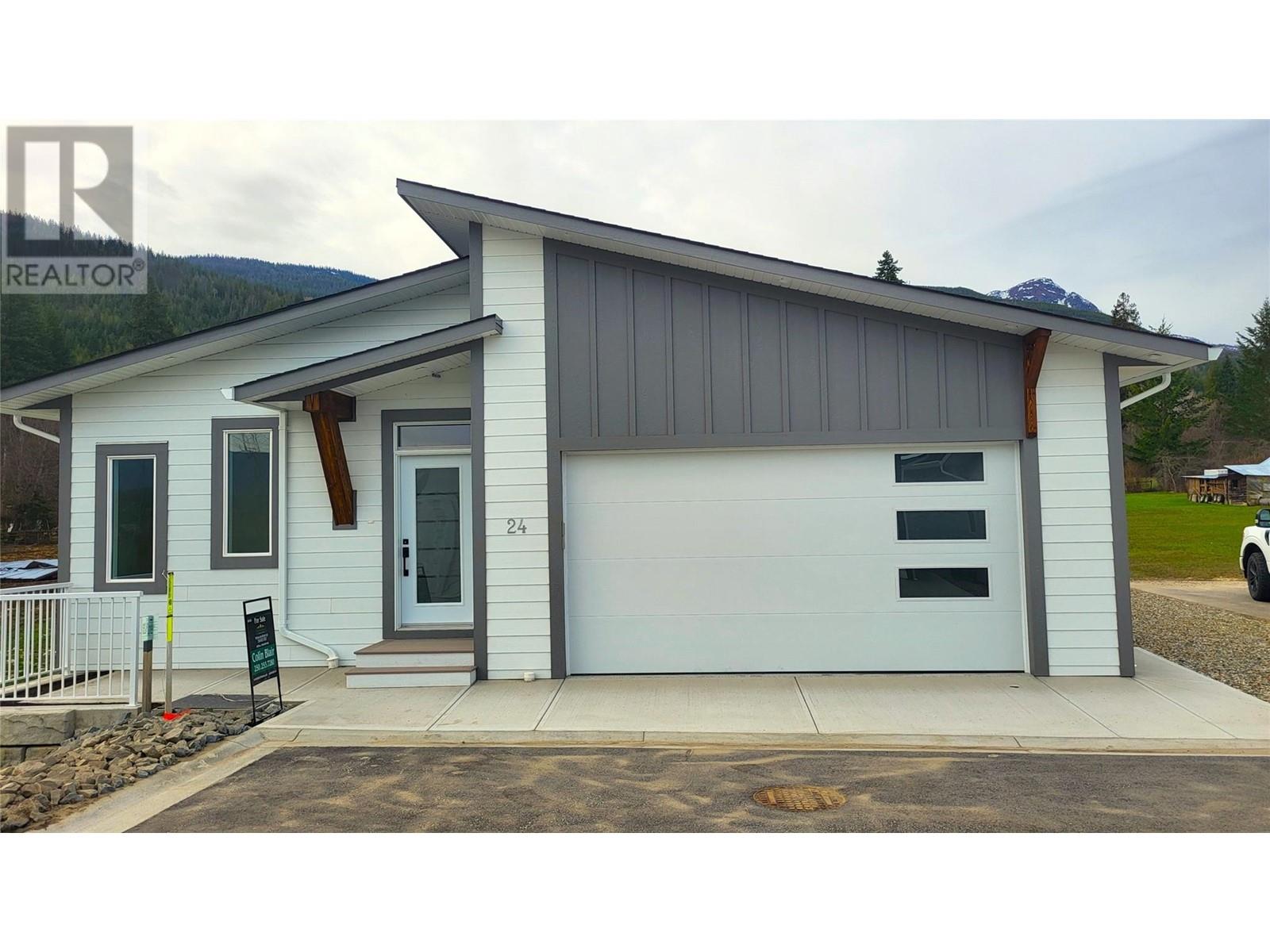
|

     
|
| 1840 10 Street SW Unit# 24 Salmon Arm V1E1Z7 |
|
| Price : $749,900 |
Listing ID : 10303885
|
3 
|
3 
|
| Property Type : Single Family |
Building Type : House |
| Title : Strata |
Finished Area : 2680 sqft |
| Built in : 2023 |
Total Parking Spaces : 2 |
|
|
New home in new subdivision located down popular 10th Street SW in Salmon Arm, just down from the Piccadilly Mall. This 2700 sqft. home with large double car garage sits all by itself at the end of the development with no homes surrounding it. This Rancher style home has 3 bedrooms and a den, Master bedroom on the main floor with large open concept living/kitchen with oversized island with quartz counters, walk-in pantry, custom cabinets, quartz counters in kitchen, quality vinyl plank flooring, cozy gas fireplace, large covered deck with nice fully fenced landscaped back yard. Fully finished basement that is bright and open, nice sized recroom, another 2 bedrooms and large storage area. This home has 9 ft ceilings throughout! Perfect home for retirees or empty nesters. Price includes fully finished and landscaped. Low monthly strata fees of only $83 include, snow and landscaping. Won't last long, call me to view! (id:56537)
Call (250)-864-7337 for showing information. |
| Details |
| Amenities Nearby : Recreation, Shopping |
Access : - |
Appliances Inc : Range, Refrigerator, Dishwasher, Water Heater - Electric |
| Community Features : Pets Allowed, Rentals Allowed |
Features : Cul-de-sac, Corner Site, Central island, One Balcony |
Structures : - |
| Total Parking Spaces : 2 |
View : - |
Waterfront : - |
| Zoning Type : Unknown |
| Building |
| Architecture Style : Ranch |
Bathrooms (Partial) : 1 |
Cooling : Central air conditioning |
| Fire Protection : - |
Fireplace Fuel : Gas |
Fireplace Type : Unknown |
| Floor Space : - |
Flooring : Carpeted, Vinyl |
Foundation Type : Block |
| Heating Fuel : - |
Heating Type : See remarks |
Roof Style : Unknown |
| Roofing Material : Asphalt shingle |
Sewer : Municipal sewage system |
Utility Water : Municipal water |
| Basement |
| Type : Full |
Development : - |
Features : - |
| Land |
| Landscape Features : - |
| Rooms |
| Level : |
Type : |
Dimensions : |
| Basement |
4pc Bathroom |
7'11'' x 10'2'' |
|
Bedroom |
11'0'' x 12'4'' |
|
Bedroom |
11'9'' x 13'0'' |
|
Family room |
14'1'' x 15'9'' |
|
Family room |
15'3'' x 18'8'' |
|
Storage |
11'6'' x 15'9'' |
| Main level |
2pc Bathroom |
5'5'' x 5'5'' |
|
4pc Ensuite bath |
7'11'' x 8'7'' |
|
Den |
7'11'' x 11'11'' |
|
Dining room |
10'4'' x 14'0'' |
|
Foyer |
5'7'' x 6'0'' |
|
Kitchen |
10'4'' x 14'2'' |
|
Living room |
12'8'' x 13'2'' |
|
Other |
22'0'' x 21'1'' |
|
Primary Bedroom |
14'8'' x 13'3'' |
|
Data from sources believed reliable but should not be relied upon without verification. All measurements are
approximate.MLS®, Multiple Listing Service®, and all related graphics are trademarks of The Canadian Real Estate Association.
REALTOR®, REALTORS®, and all related graphics are trademarks of REALTOR® Canada Inc. a corporation owned by The Canadian Real Estate
Association and the National Association of REALTORS® .Copyright © 2023 Don Rae REALTOR® Not intended to solicit properties currently
under contract.
|




