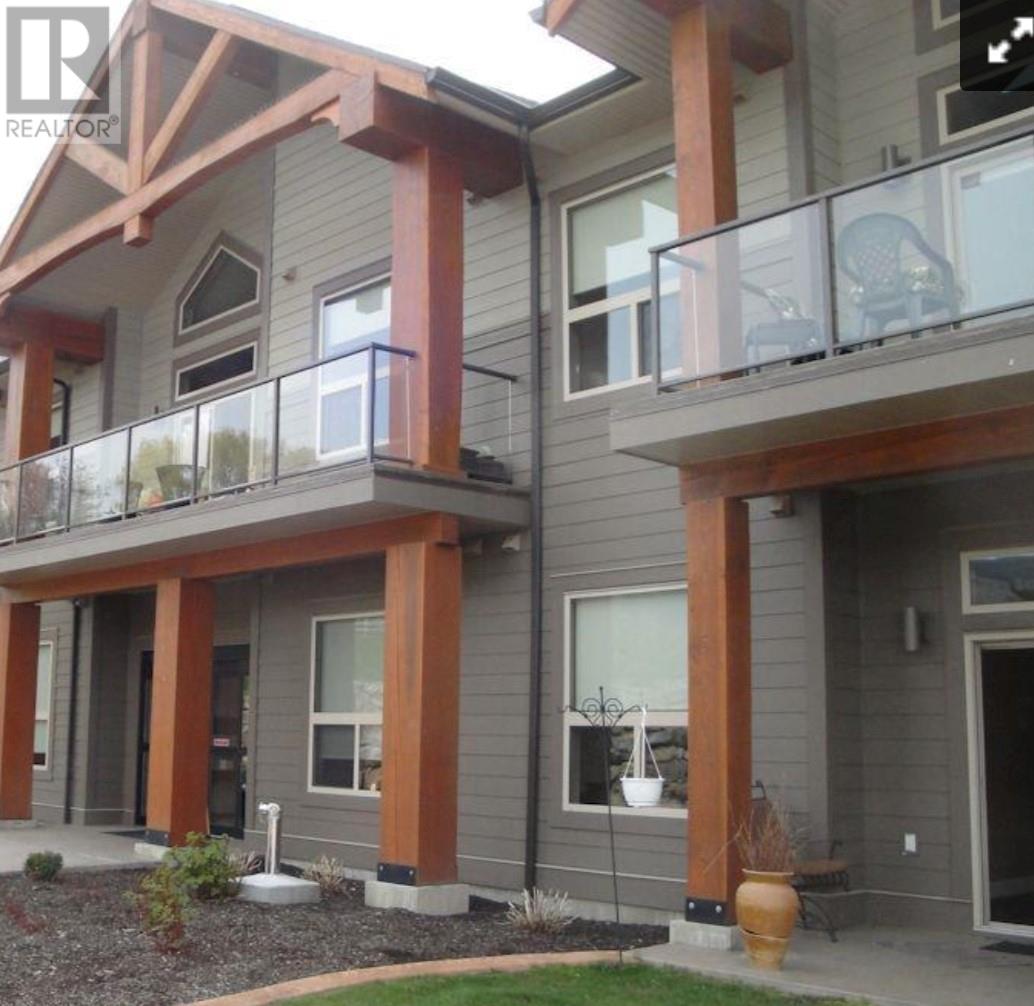| Details |
| Amenities Nearby : - |
Access : Easy access |
Appliances Inc : Refrigerator, Dishwasher, Dryer, Range - Electric, Water Heater - Electric, Microwave, Hood Fan, Washer & Dryer |
| Community Features : Adult Oriented, Rural Setting, Pet Restrictions, Rentals Allowed, Seniors Oriented |
Features : Treed, Balcony |
Structures : - |
| Total Parking Spaces : - |
View : Mountain view, Valley view |
Waterfront : - |
| Zoning Type : Residential |
| Building |
| Architecture Style : Contemporary |
Bathrooms (Partial) : 0 |
Cooling : See Remarks |
| Fire Protection : Security, Sprinkler System-Fire, Security system, Smoke Detector Only |
Fireplace Fuel : Gas |
Fireplace Type : Unknown |
| Floor Space : - |
Flooring : Laminate, Vinyl |
Foundation Type : - |
| Heating Fuel : Geo Thermal |
Heating Type : - |
Roof Style : Unknown |
| Roofing Material : Asphalt shingle |
Sewer : Municipal sewage system |
Utility Water : Municipal water |
| Basement |
| Type : - |
Development : - |
Features : - |
| Land |
| Landscape Features : Landscaped |
| Rooms |
| Level : |
Type : |
Dimensions : |
| Main level |
4pc Bathroom |
7'5'' x 7' |
|
Kitchen |
8' x 9' |
|
Living room |
12' x 21' |
|
Primary Bedroom |
11' x 13' |




