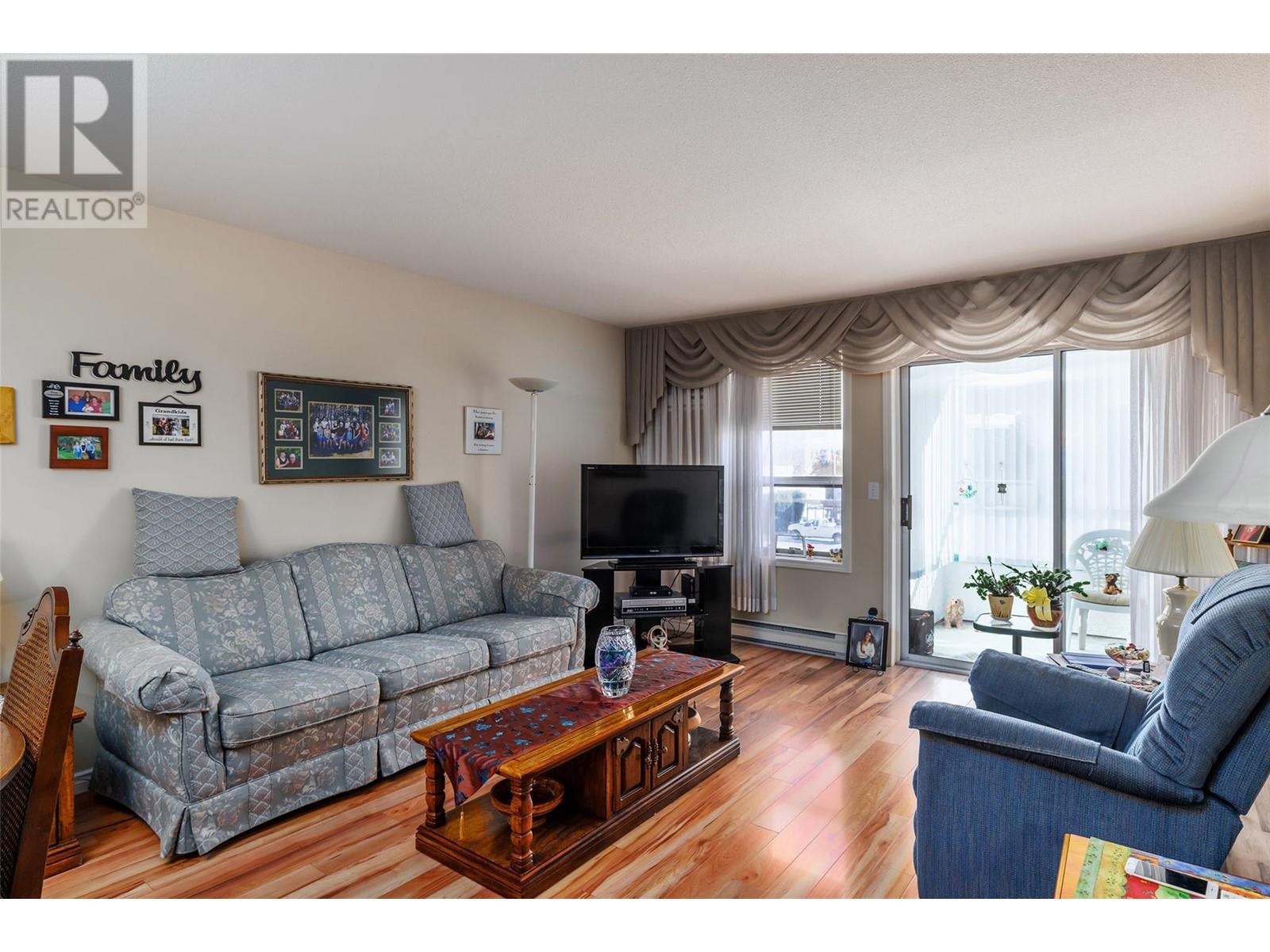
|

     
|
| 1329 KLO Road Unit# 306 Kelowna V1W3N9 |
|
| Price : $272,000 |
Listing ID : 10304012
|
2 
|
2 
|
| Property Type : Single Family |
Building Type : Apartment |
| Maintenance Fee : 376.19 |
Fee Paid : Monthly |
| Title : Shares in Co-operative |
Finished Area : 1176 sqft |
| Built in : 1991 |
Total Parking Spaces : 1 |
|
|
If you are looking for a cozy and bright home in a great location, you will love this 2-bedroom 2-bathroom unit located near the Lower Mission shopping district. This unit is part of the Gordon Park Housing Community, a 50 + community that offers a lot of amenities and activities for its residents. You can enjoy the common kitchen, the pool table room, the exercise room, the library, and the amazing woodwork shop! You will also appreciate the convenience of being close to shops, restaurants, medical services, walking trails and Okanagan Lake. This is a cash-only purchase, with no property transfer tax and no pets or rentals allowed. Don't miss this rare opportunity to join this wonderful community! Vacant, Quick Possession! (id:56537)
Call (250)-864-7337 for showing information. |
| Details |
| Amenities Nearby : - |
Access : - |
Appliances Inc : Refrigerator, Dishwasher, Dryer, Oven - Electric, Washer |
| Community Features : Pets not Allowed, Rentals Not Allowed, Seniors Oriented |
Features : - |
Structures : - |
| Total Parking Spaces : 1 |
View : - |
Waterfront : - |
| Zoning Type : Unknown |
| Building |
| Architecture Style : - |
Bathrooms (Partial) : 0 |
Cooling : Wall unit |
| Fire Protection : - |
Fireplace Fuel : - |
Fireplace Type : - |
| Floor Space : - |
Flooring : Carpeted, Laminate, Linoleum |
Foundation Type : - |
| Heating Fuel : - |
Heating Type : Baseboard heaters |
Roof Style : Unknown |
| Roofing Material : Tar & gravel |
Sewer : Municipal sewage system |
Utility Water : Municipal water |
| Basement |
| Type : - |
Development : - |
Features : - |
| Land |
| Landscape Features : - |
| Rooms |
| Level : |
Type : |
Dimensions : |
| Main level |
3pc Bathroom |
8'1'' x 7'5'' |
|
3pc Ensuite bath |
10' x 5' |
|
Bedroom |
10' x 10' |
|
Dining nook |
9'6'' x 8'8'' |
|
Dining room |
13'3'' x 8'3'' |
|
Kitchen |
9'3'' x 8'8'' |
|
Laundry room |
7' x 6'3'' |
|
Living room |
13'1'' x 13'5'' |
|
Primary Bedroom |
14' x 11' |
|
Data from sources believed reliable but should not be relied upon without verification. All measurements are
approximate.MLS®, Multiple Listing Service®, and all related graphics are trademarks of The Canadian Real Estate Association.
REALTOR®, REALTORS®, and all related graphics are trademarks of REALTOR® Canada Inc. a corporation owned by The Canadian Real Estate
Association and the National Association of REALTORS® .Copyright © 2023 Don Rae REALTOR® Not intended to solicit properties currently
under contract.
|




