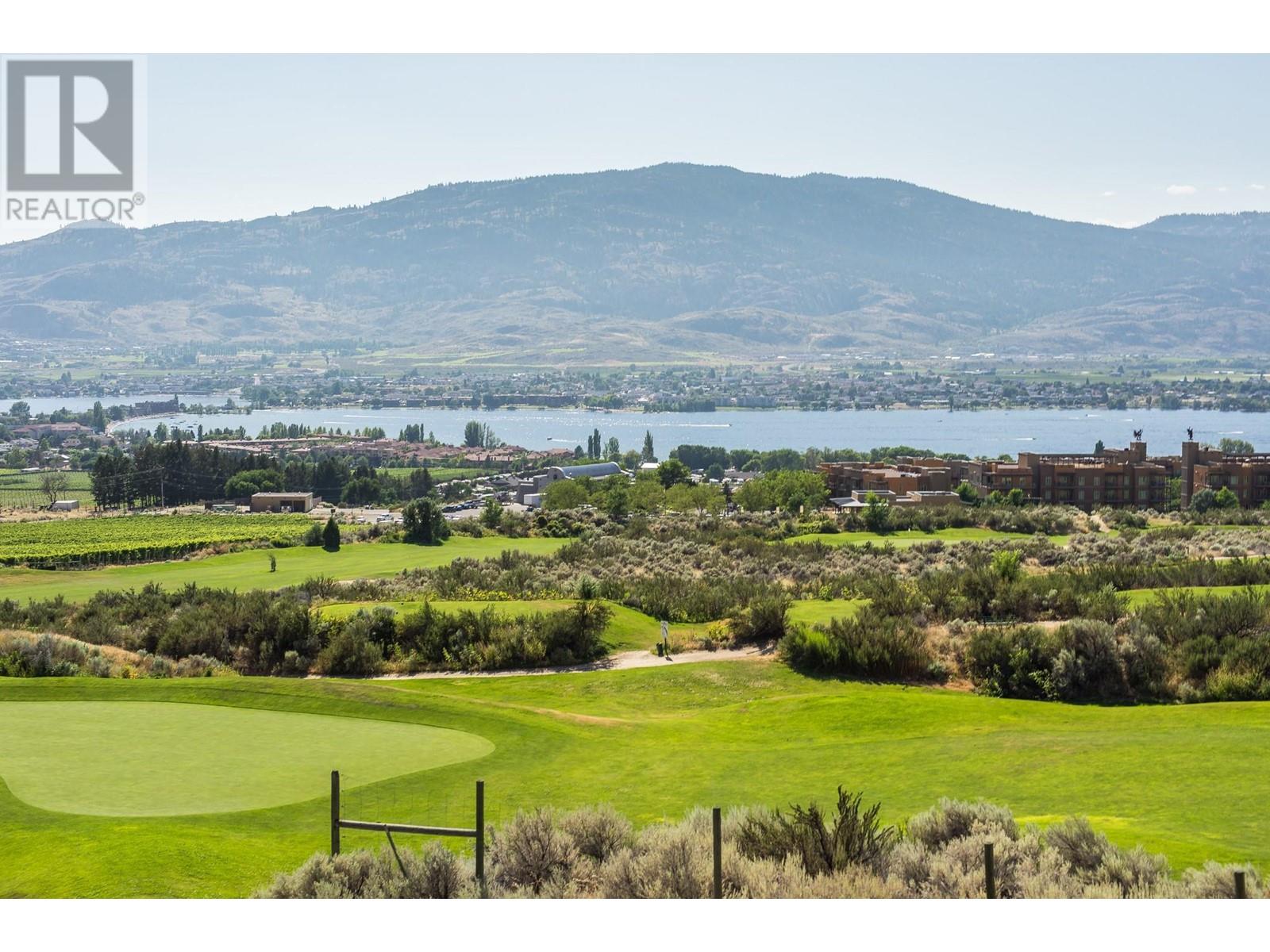
|

     
|
| 2000 VALLEYVIEW Drive Unit# 1 Osoyoos V0H1V6 |
|
| Price : $725,000 |
Listing ID : 10304790
|
2 
|
2 
|
| Property Type : Single Family |
Building Type : Row / Townhouse |
| Maintenance Fee : 507.00 |
Fee Paid : Monthly |
| Title : Leasehold/Leased Land |
Finished Area : 1200 sqft |
| Built in : 2013 |
Total Parking Spaces : 1 |
|
|
AMAZING, UNOBSTRUCTED LAKEVIEWS!! From this 1200 sq. ft. home located on the FRONT ROW at The gated community (The Residences at Spirit Ridge), over looking the Sonora Dunes golf course. Features 2 bedrooms both with ensuites, open concept kitchen with new quartz island & new fireplace. Accordion glass doors that open a 15ft wall from the livingroom to the gorgeous and spacious deck for outdoor living with an outdoor kitchen. Enjoy the sunsets, views of the town, lake & valley from almost every room of this home. FULLY FURNISHED, this home is ideal as a permanent residence, getaway vacation home or for investment. Short term rentals allowed, 7 days or longer, pets allowed & no age restriction. LEASEHOLD PROPERTY, NO GST or PROPERTY TRANSFER TAX! (id:56537)
Call (250)-864-7337 for showing information. |
| Details |
| Amenities Nearby : Golf Nearby, Airport, Recreation, Ski area |
Access : Easy access |
Appliances Inc : Refrigerator, Dishwasher, Dryer, Range - Gas, Microwave, Washer |
| Community Features : - |
Features : - |
Structures : - |
| Total Parking Spaces : 1 |
View : Lake view, Mountain view |
Waterfront : - |
| Zoning Type : Unknown |
| Building |
| Architecture Style : Ranch |
Bathrooms (Partial) : 0 |
Cooling : Central air conditioning |
| Fire Protection : - |
Fireplace Fuel : Gas |
Fireplace Type : Unknown |
| Floor Space : - |
Flooring : - |
Foundation Type : - |
| Heating Fuel : - |
Heating Type : See remarks |
Roof Style : - |
| Roofing Material : - |
Sewer : Municipal sewage system |
Utility Water : Well |
| Basement |
| Type : Crawl space |
Development : - |
Features : - |
| Land |
| Landscape Features : - |
| Rooms |
| Level : |
Type : |
Dimensions : |
| Main level |
4pc Bathroom |
Measurements not available |
|
5pc Bathroom |
Measurements not available |
|
Bedroom |
13'1'' x 13'7'' |
|
Dining room |
7'3'' x 13'4'' |
|
Kitchen |
15'8'' x 11'4'' |
|
Living room |
14'0'' x 14'0'' |
|
Primary Bedroom |
12'8'' x 13'5'' |
|
Data from sources believed reliable but should not be relied upon without verification. All measurements are
approximate.MLS®, Multiple Listing Service®, and all related graphics are trademarks of The Canadian Real Estate Association.
REALTOR®, REALTORS®, and all related graphics are trademarks of REALTOR® Canada Inc. a corporation owned by The Canadian Real Estate
Association and the National Association of REALTORS® .Copyright © 2023 Don Rae REALTOR® Not intended to solicit properties currently
under contract.
|




