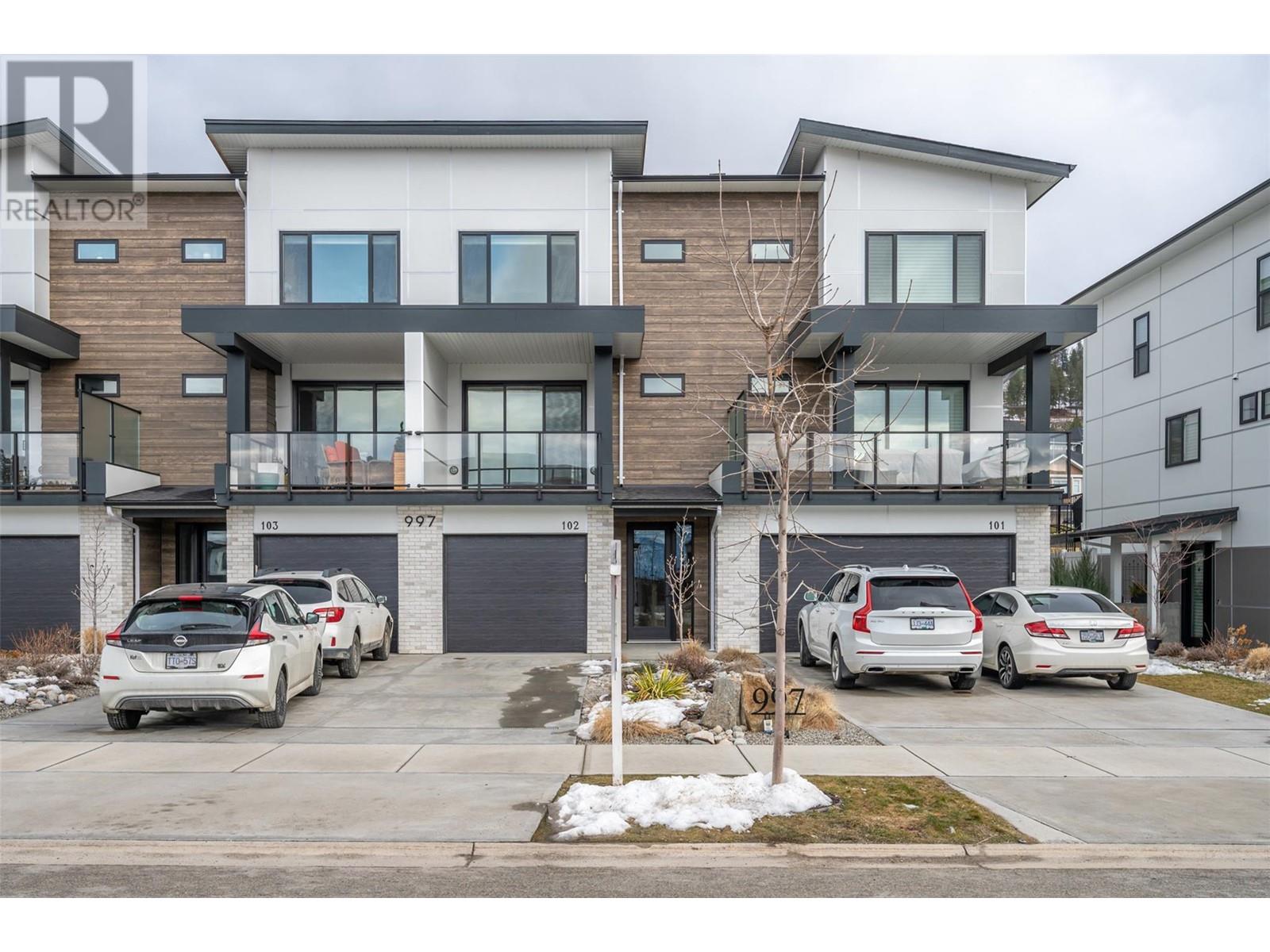
|

     
|
| 997 Antler Drive Unit# 102 Penticton V2A0C8 |
|
| Price : $749,000 |
Listing ID : 10303973
|
4 
|
4 
|
| Property Type : Single Family |
Building Type : Row / Townhouse |
| Maintenance Fee : 346.74 |
Fee Paid : Monthly |
| Title : Strata |
Finished Area : 2126 sqft |
| Built in : 2019 |
Total Parking Spaces : 1 |
|
|
VACANT WITH QUICK POSSESSION. Stunning Park Place four bedroom and four bath modern boutique townhome surrounded by gorgeous homes nestled within the growing community of The Ridge Penticton. Combining ageless, sophisticated, and beautiful finishings with contemporary features, this home has been thoughtfully designed. Boasting large square footage of indoor living space you will have all the room you need to enjoy the Okanagan lifestyle to the fullest. The two generously sized outdoor patio areas are framed by pristine landscape and trail systems . The kids will appreciate access to the large greenspace/park behind the home. Attention to detail is evident, with stainless steel appliances, quartz countertops, soft close cabinetry, loads of large windows and natural light, ample storage, and a single garage. This home is absolutely immaculate! No age/pet restrictions. GST included in purchase price. (id:56537)
Call (250)-864-7337 for showing information. |
| Details |
| Amenities Nearby : - |
Access : - |
Appliances Inc : Refrigerator, Dishwasher, Range - Gas, Hood Fan, Washer & Dryer |
| Community Features : Pets Allowed, Rentals Allowed With Restrictions |
Features : Two Balconies |
Structures : - |
| Total Parking Spaces : 1 |
View : - |
Waterfront : - |
| Zoning Type : Unknown |
| Building |
| Architecture Style : - |
Bathrooms (Partial) : 1 |
Cooling : Central air conditioning |
| Fire Protection : - |
Fireplace Fuel : - |
Fireplace Type : - |
| Floor Space : - |
Flooring : - |
Foundation Type : - |
| Heating Fuel : - |
Heating Type : Forced air, See remarks |
Roof Style : Unknown |
| Roofing Material : Asphalt shingle |
Sewer : Municipal sewage system |
Utility Water : Municipal water |
| Basement |
| Type : - |
Development : - |
Features : - |
| Land |
| Landscape Features : - |
| Rooms |
| Level : |
Type : |
Dimensions : |
| Lower level |
4pc Bathroom |
8'4'' x 5'4'' |
|
Bedroom |
10'11'' x 14'6'' |
|
Foyer |
6'7'' x 10'1'' |
|
Utility room |
6'8'' x 10'9'' |
| Main level |
2pc Bathroom |
5'1'' x 5' |
|
Dining room |
9'11'' x 21'7'' |
|
Kitchen |
7'11'' x 13'7'' |
|
Living room |
17'11'' x 17'6'' |
| Second level |
3pc Ensuite bath |
6'9'' x 9'2'' |
|
4pc Bathroom |
10'11'' x 4'11'' |
|
Bedroom |
8'8'' x 12' |
|
Bedroom |
8'9'' x 13'5'' |
|
Other |
7'4'' x 5'11'' |
|
Primary Bedroom |
10'8'' x 14'11'' |
|
Data from sources believed reliable but should not be relied upon without verification. All measurements are
approximate.MLS®, Multiple Listing Service®, and all related graphics are trademarks of The Canadian Real Estate Association.
REALTOR®, REALTORS®, and all related graphics are trademarks of REALTOR® Canada Inc. a corporation owned by The Canadian Real Estate
Association and the National Association of REALTORS® .Copyright © 2023 Don Rae REALTOR® Not intended to solicit properties currently
under contract.
|




