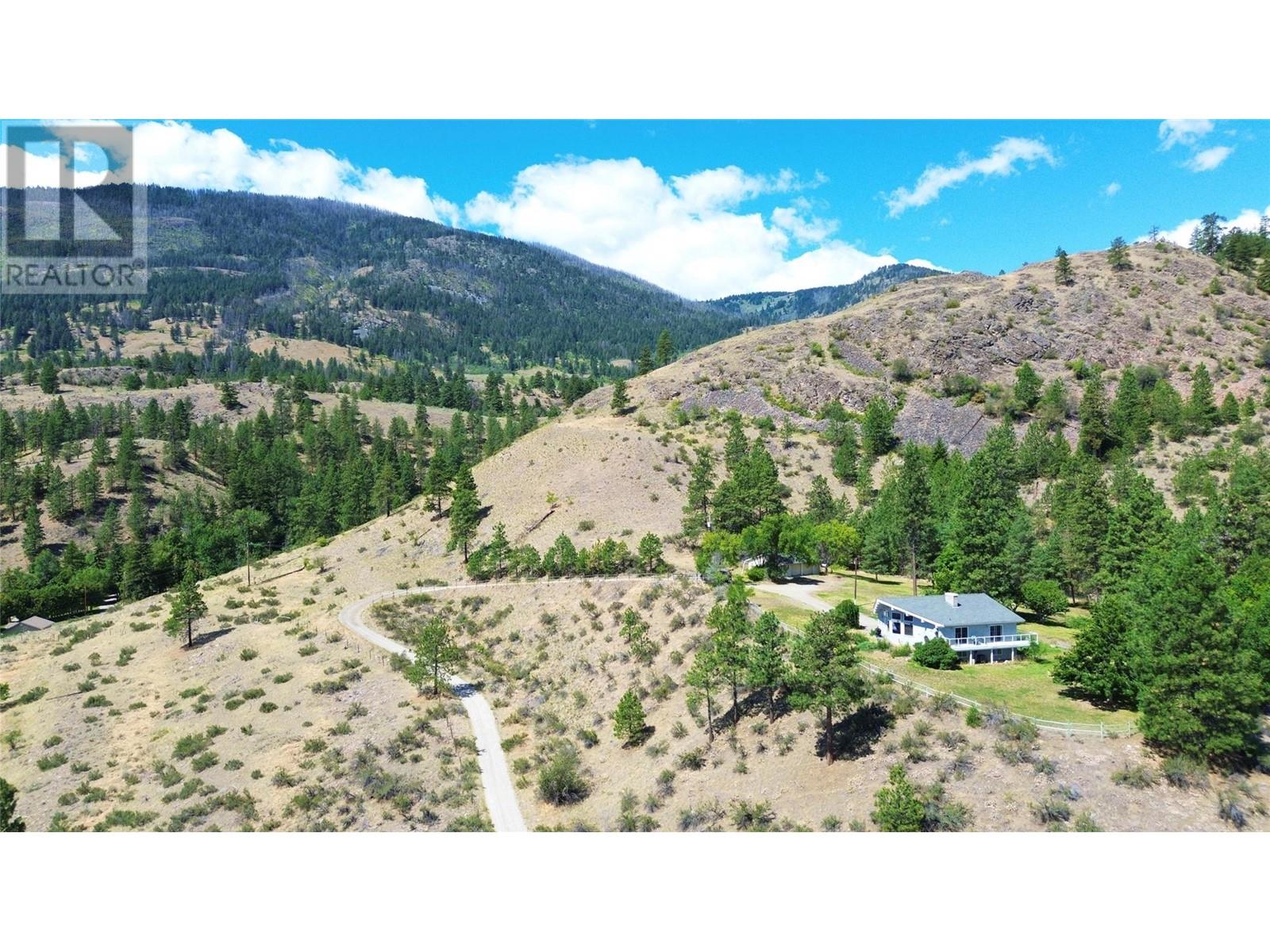
|

     
|
| 163 WILLOWBROOK Road Oliver V0H1T5 |
|
| Price : $3,500,000 |
Listing ID : 10304871
|
- 
|
- 
|
| Property Type : Vacant Land |
Building Type : Other |
| Title : Freehold |
Finished Area : - |
| Built in : - |
Total Parking Spaces : - |
|
|
Unique Development Potential on Outstanding Panoramic View Property NOT IN ALR. This fully fenced 47.6 acre 2 parcel Property is Zoned SH4 with Subdivision potential to 1 acre parcels. Large floor to ceiling vinyl windows in this large 3109 sq ft 2 bed 2 bath manor home with Beautiful hardwood floors accents this warm open-concept main floor complete with View of Lake Osoyoos and Cozy brick Fireplace. The full walkout basement lends itself to a future in-law suite but provides for great addition living space privacy. Fabulous 900 sq ft double garage handy for all your toys accent a yard full of apples, apricots and cherries. Lovely quaint 321 sq ft log cabin has its own private yard with walnut, apple and apricot trees. This property Contact listing realtor for information package. (id:56537)
Call (250)-864-7337 for showing information. |
| Details |
| Amenities Nearby : Golf Nearby |
Access : Easy access |
Appliances Inc : - |
| Community Features : Rural Setting |
Features : Private setting, Sloping |
Structures : - |
| Total Parking Spaces : - |
View : Lake view, Mountain view |
Waterfront : - |
| Zoning Type : Unknown |
| Building |
| Architecture Style : - |
Bathrooms (Partial) : - |
Cooling : - |
| Fire Protection : - |
Fireplace Fuel : - |
Fireplace Type : - |
| Floor Space : - |
Flooring : - |
Foundation Type : - |
| Heating Fuel : - |
Heating Type : - |
Roof Style : - |
| Roofing Material : - |
Sewer : See remarks |
Utility Water : Well |
| Basement |
| Type : - |
Development : - |
Features : - |
| Land |
| Landscape Features : Landscaped, Sloping |
| Rooms |
| Level : |
Type : |
Dimensions : |
| - |
- |
- |
|
Data from sources believed reliable but should not be relied upon without verification. All measurements are
approximate.MLS®, Multiple Listing Service®, and all related graphics are trademarks of The Canadian Real Estate Association.
REALTOR®, REALTORS®, and all related graphics are trademarks of REALTOR® Canada Inc. a corporation owned by The Canadian Real Estate
Association and the National Association of REALTORS® .Copyright © 2023 Don Rae REALTOR® Not intended to solicit properties currently
under contract.
|




