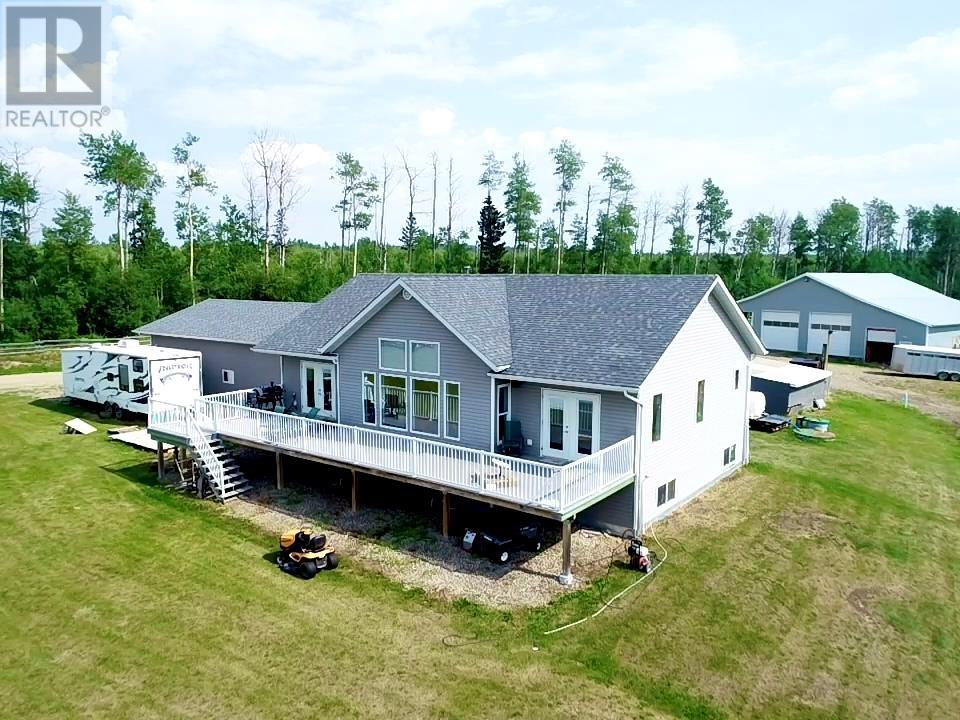
|

     
|
| 3405 218 Road Dawson Creek V1G4E8 |
|
| Price : $975,000 |
Listing ID : 10305962
|
5 
|
4 
|
| Property Type : Single Family |
Building Type : House |
| Title : Freehold |
Finished Area : 3628 sqft |
| Built in : 2010 |
Total Parking Spaces : 3 |
|
|
OPEN THE GATES and move in! It’s all here 7 set up on 80 USABLE ACRES-Over 3600 sq ft home built in 2010 (5 bd/3.5 bath) with a country flare, custom cabinetry, vaulted ceiling & a dream kitchen to host those family dinners. 14’ X 50’ deck, spacious master bdrm w/ensuite & a view over your horse/arena area. Full basement with optional entry & in-law suite. 3 bay detached garage w/RV parking. Outside is a Wood fired boiler/for house/garage in floor heat. Totally set up for “cattle & horses”, even has a 140’ X 200’ RIDING ARENA! Fenced & X- fenced, rotational pastures, heated 22’ X 32’ shop, 40’ X 56’ insulated covered storage w/2 x 14’ high doors, covered parking on one side and a 3 STALL BARN w/heated tack room on the other. The list goes on….. Add’l Information sheet available. Contact for more info. (id:56537)
Call (250)-864-7337 for showing information. |
| Details |
| Amenities Nearby : - |
Access : - |
Appliances Inc : Refrigerator, Cooktop, Dishwasher, Dryer, See remarks, Washer |
| Community Features : - |
Features : Central island |
Structures : - |
| Total Parking Spaces : 3 |
View : - |
Waterfront : - |
| Zoning Type : Agricultural |
| Building |
| Architecture Style : Ranch |
Bathrooms (Partial) : 1 |
Cooling : - |
| Fire Protection : - |
Fireplace Fuel : - |
Fireplace Type : - |
| Floor Space : - |
Flooring : Hardwood, Tile |
Foundation Type : - |
| Heating Fuel : Wood |
Heating Type : In Floor Heating, Other, Stove, See remarks |
Roof Style : Unknown |
| Roofing Material : Asphalt shingle |
Sewer : See remarks |
Utility Water : Cistern, Well |
| Basement |
| Type : Full |
Development : - |
Features : - |
| Land |
| Landscape Features : - |
| Rooms |
| Level : |
Type : |
Dimensions : |
| Basement |
4pc Bathroom |
Measurements not available |
|
Bedroom |
12'0'' x 13'7'' |
|
Bedroom |
13'2'' x 13'7'' |
|
Family room |
13'2'' x 20'5'' |
|
Laundry room |
10'7'' x 6'8'' |
|
Recreation room |
15'11'' x 15'7'' |
|
Storage |
9'2'' x 5'6'' |
| Main level |
2pc Bathroom |
Measurements not available |
|
4pc Bathroom |
Measurements not available |
|
5pc Ensuite bath |
Measurements not available |
|
Bedroom |
11'4'' x 10'7'' |
|
Bedroom |
9'10'' x 10'7'' |
|
Dining room |
8'11'' x 12'2'' |
|
Foyer |
10'3'' x 6'7'' |
|
Kitchen |
11'10'' x 9'8'' |
|
Living room |
22'0'' x 16'7'' |
|
Primary Bedroom |
13'8'' x 18'5'' |
|
Data from sources believed reliable but should not be relied upon without verification. All measurements are
approximate.MLS®, Multiple Listing Service®, and all related graphics are trademarks of The Canadian Real Estate Association.
REALTOR®, REALTORS®, and all related graphics are trademarks of REALTOR® Canada Inc. a corporation owned by The Canadian Real Estate
Association and the National Association of REALTORS® .Copyright © 2023 Don Rae REALTOR® Not intended to solicit properties currently
under contract.
|




