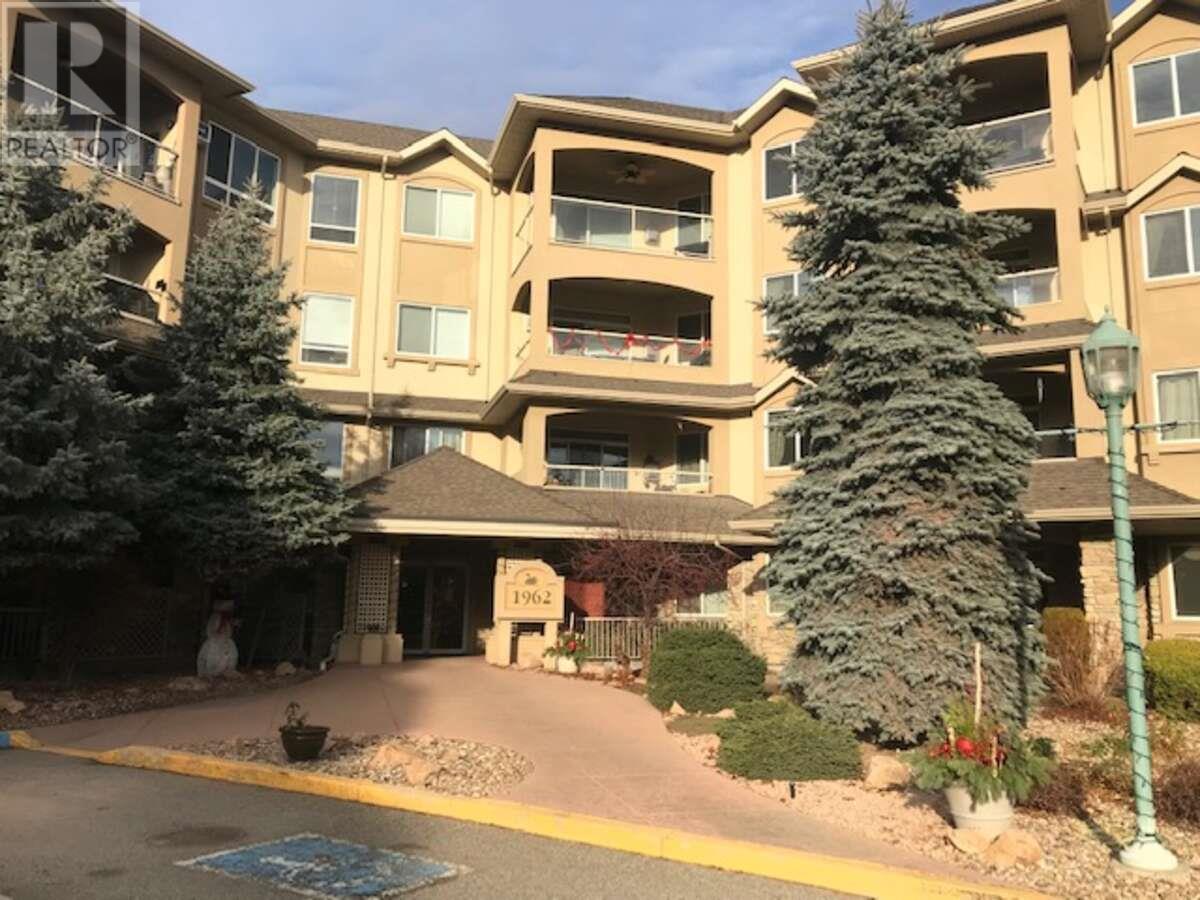
|

     
|
| 1962 Enterprise Way Unit# 113 Kelowna V1Y9S6 |
|
| Price : $523,000 |
Listing ID : 10306136
|
2 
|
2 
|
| Property Type : Single Family |
Building Type : Apartment |
| Maintenance Fee : 408.45 |
Fee Paid : Monthly |
| Title : Strata |
Finished Area : 1026 sqft |
| Built in : 2004 |
Total Parking Spaces : 1 |
|
|
For additional information, please click on Brochure button below. Vacation all year round in your Kelowna condo with an outdoor pool. This spacious 2 bedroom 2 bathroom home is in Kelowna's sought-after Meadowbrook Estates Community complex. There are no age restrictions and long-term rentals are allowed. This bright and airy lovely home features newer paint and flooring and a brand new air-conditioning unit. Cool off in the outdoor pool in the summer or cozy up to the gas fireplace in the winter. The bedrooms and bathrooms are on opposite sides of the suite to maximize privacy and the pass-through window between the kitchen & living room adds an open view to the huge, covered ground-floor deck and patio. In-suite laundry, AC, private storage locker, secure, underground parking stall, clubhouse, gym, and craft room are some more bonus features added to your new stress-free lifestyle. Walk to all amenities including restaurants, shopping, transit, Rec Centre, walking trails, and close to downtown and lake-front beaches. (id:56537)
Call (250)-864-7337 for showing information. |
| Details |
| Amenities Nearby : Park, Recreation, Shopping |
Access : - |
Appliances Inc : Refrigerator, Dishwasher, Range - Electric, Microwave, Washer & Dryer |
| Community Features : Pets Allowed, Pet Restrictions, Pets Allowed With Restrictions, Rentals Allowed |
Features : Balcony |
Structures : Clubhouse |
| Total Parking Spaces : 1 |
View : City view |
Waterfront : Waterfront on creek |
| Zoning Type : Multi-Family |
| Building |
| Architecture Style : - |
Bathrooms (Partial) : 0 |
Cooling : Wall unit |
| Fire Protection : Security, Sprinkler System-Fire, Controlled entry, Security system, Smoke Detector Only |
Fireplace Fuel : Gas |
Fireplace Type : Unknown |
| Floor Space : - |
Flooring : Ceramic Tile, Laminate |
Foundation Type : - |
| Heating Fuel : Electric |
Heating Type : Baseboard heaters, See remarks |
Roof Style : Unknown,Unknown |
| Roofing Material : Asphalt shingle,Vinyl Shingles |
Sewer : Municipal sewage system |
Utility Water : Municipal water, Community Water System |
| Basement |
| Type : - |
Development : - |
Features : - |
| Land |
| Landscape Features : Landscaped, Underground sprinkler |
| Rooms |
| Level : |
Type : |
Dimensions : |
| Main level |
3pc Bathroom |
6'7'' x 8'0'' |
|
4pc Ensuite bath |
10'0'' x 5'3'' |
|
Bedroom |
11'0'' x 10'0'' |
|
Dining room |
8'0'' x 10'0'' |
|
Kitchen |
10'0'' x 8'0'' |
|
Laundry room |
7'8'' x 6'0'' |
|
Living room |
15'0'' x 13'0'' |
|
Primary Bedroom |
11'0'' x 12'0'' |
|
Data from sources believed reliable but should not be relied upon without verification. All measurements are
approximate.MLS®, Multiple Listing Service®, and all related graphics are trademarks of The Canadian Real Estate Association.
REALTOR®, REALTORS®, and all related graphics are trademarks of REALTOR® Canada Inc. a corporation owned by The Canadian Real Estate
Association and the National Association of REALTORS® .Copyright © 2023 Don Rae REALTOR® Not intended to solicit properties currently
under contract.
|




