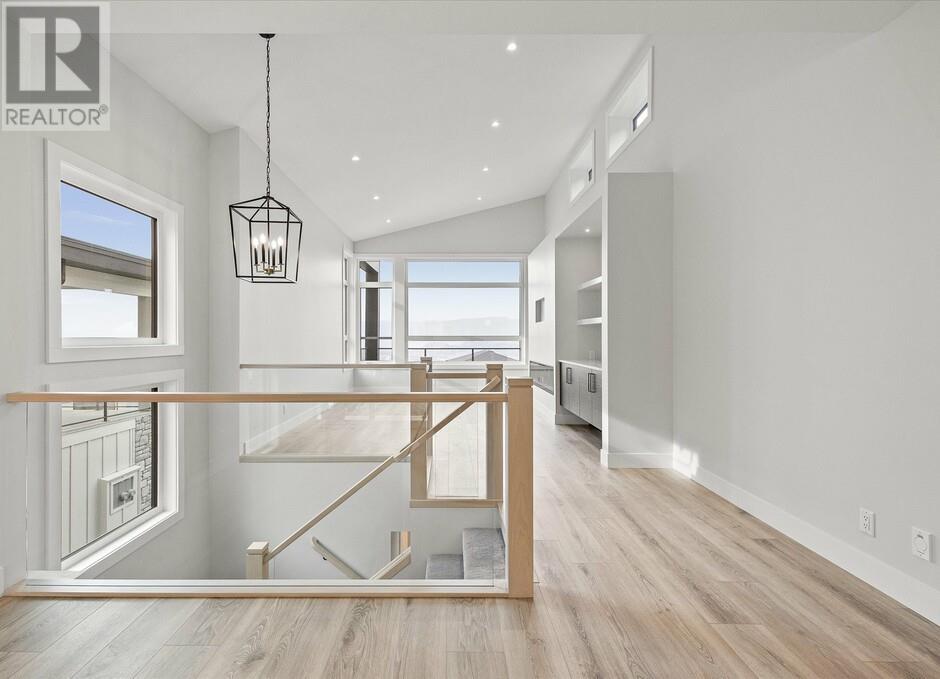
|

     
|
| 1221 Lone Pine Drive Kelowna V1P0A5 |
|
| Price : $1,399,900 |
Listing ID : 10305103
|
5 
|
4 
|
| Property Type : Single Family |
Building Type : House |
| Title : Freehold |
Finished Area : 3256 sqft |
| Built in : 2023 |
Total Parking Spaces : 6 |
|
|
Carrington Homes, the 2024 Okanagan Builder of the Year, is proud to present this stunning walk-up style home in the peaceful Lonepine Estates. With breathtaking views and exceptional design, this home offers incredible flow and high-end finishes throughout. The main level features a striking staircase with glass inserts, soaring ceilings, and expansive windows that allow natural light to flood the space. At the top of the staircase, you’ll be greeted by open sightlines that lead to the modern kitchen, dining, and living areas.The spa-inspired primary ensuite boasts a luxurious 5' freestanding tub, a glass-enclosed tiled shower with multiple spray features, and floating dual vanities with under-cabinet lighting, heated floor add to the comfort, and a private water closet ensures convenience for shared use. This home also includes a 2-bedroom, self-contained legal suite, complete with its own private entrance, designated one-car garage, and patio. GST APPLICABLE (id:56537)
Call (250)-864-7337 for showing information. |
| Details |
| Amenities Nearby : - |
Access : - |
Appliances Inc : Range, Refrigerator, Dishwasher, Dryer, Hot Water Instant, Microwave, See remarks, Hood Fan, Washer, Wine Fridge |
| Community Features : Pets Allowed |
Features : Central island |
Structures : - |
| Total Parking Spaces : 6 |
View : - |
Waterfront : - |
| Zoning Type : Unknown |
| Building |
| Architecture Style : - |
Bathrooms (Partial) : 1 |
Cooling : Central air conditioning |
| Fire Protection : - |
Fireplace Fuel : Unknown |
Fireplace Type : Decorative |
| Floor Space : - |
Flooring : Carpeted, Ceramic Tile, Vinyl |
Foundation Type : - |
| Heating Fuel : - |
Heating Type : Baseboard heaters, Forced air |
Roof Style : Unknown |
| Roofing Material : Asphalt shingle |
Sewer : Municipal sewage system |
Utility Water : Municipal water |
| Basement |
| Type : - |
Development : - |
Features : - |
| Land |
| Landscape Features : - |
| Rooms |
| Level : |
Type : |
Dimensions : |
| Additional Accommodation |
Bedroom |
9'0'' x 9'10'' |
|
Kitchen |
10'0'' x 15'3'' |
|
Living room |
15'9'' x 13'0'' |
|
Primary Bedroom |
10'2'' x 10'2'' |
| Lower level |
2pc Bathroom |
Measurements not available |
|
4pc Bathroom |
Measurements not available |
|
Den |
8'6'' x 11'7'' |
|
Recreation room |
15'6'' x 11'10'' |
| Main level |
4pc Bathroom |
Measurements not available |
|
5pc Ensuite bath |
Measurements not available |
|
Bedroom |
10'2'' x 10'2'' |
|
Bedroom |
11'2'' x 9'2'' |
|
Dining room |
7'4'' x 13'0'' |
|
Kitchen |
14'2'' x 17'8'' |
|
Living room |
14'6'' x 21'5'' |
|
Primary Bedroom |
15'0'' x 13'8'' |
|
Data from sources believed reliable but should not be relied upon without verification. All measurements are
approximate.MLS®, Multiple Listing Service®, and all related graphics are trademarks of The Canadian Real Estate Association.
REALTOR®, REALTORS®, and all related graphics are trademarks of REALTOR® Canada Inc. a corporation owned by The Canadian Real Estate
Association and the National Association of REALTORS® .Copyright © 2023 Don Rae REALTOR® Not intended to solicit properties currently
under contract.
|




