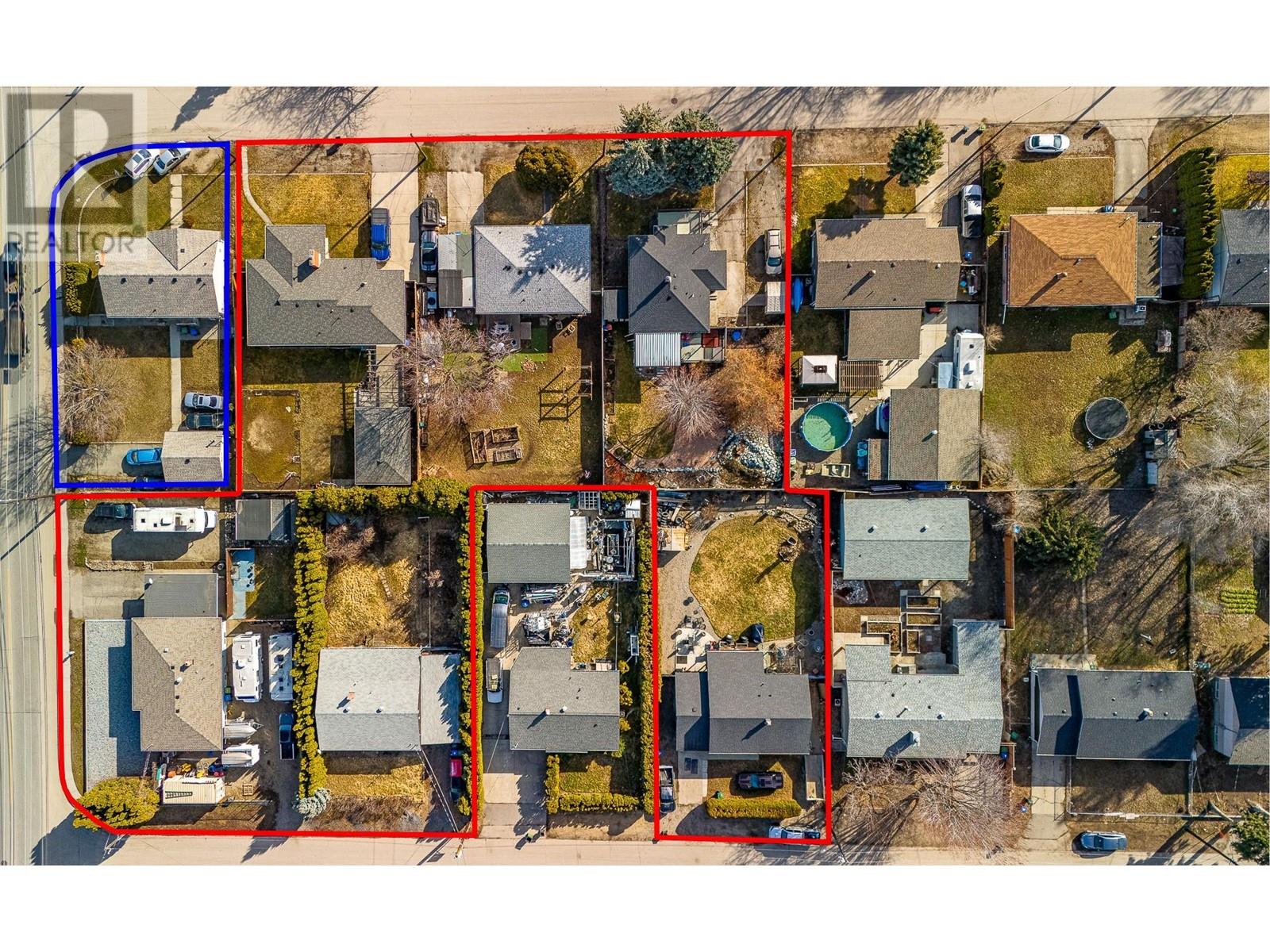
|

     
|
| 520 Donhauser Road Kelowna V1X3G1 |
|
| Price : $1,240,000 |
Listing ID : 10307137
|
3 
|
2 
|
| Property Type : Single Family |
Building Type : House |
| Title : Freehold |
Finished Area : 2280 sqft |
| Built in : 1963 |
Total Parking Spaces : - |
|
|
ATTENTION DEVELOPERS AND INVESTORS!! Discover an unparalleled opportunity to acquire this property along with 7 others strategically located properties in the heart of the vibrant Rutland community. Situated near Rutland Sports Field, YMCA, and Rutland Elementary and Secondary schools, these properties offer convenience and accessibility to essential amenities. With seamless transit connections and a mere 10-minute drive to both UBCO and the Airport, this location caters to the diverse needs of residents, students, and travelers alike. Furthermore, being just 15 minutes away from Downtown Kelowna, residents can enjoy the perfect balance of suburban tranquility and urban convenience. If all conditions are met, a residential structure with up to six stories could be constructed. With six properties listed with us and one listed with other brokerage, the 8th one, though not currently listed, is willing to sell. Don't miss the opportunity to be a part of the early stages of development in this growing community! (id:56537)
Call (250)-864-7337 for showing information. |
| Details |
| Amenities Nearby : - |
Access : - |
Appliances Inc : - |
| Community Features : - |
Features : - |
Structures : - |
| Total Parking Spaces : - |
View : - |
Waterfront : - |
| Zoning Type : Unknown |
| Building |
| Architecture Style : - |
Bathrooms (Partial) : 0 |
Cooling : Central air conditioning |
| Fire Protection : - |
Fireplace Fuel : - |
Fireplace Type : - |
| Floor Space : - |
Flooring : - |
Foundation Type : - |
| Heating Fuel : - |
Heating Type : Forced air, See remarks |
Roof Style : - |
| Roofing Material : - |
Sewer : Municipal sewage system |
Utility Water : Municipal water |
| Basement |
| Type : - |
Development : - |
Features : - |
| Land |
| Landscape Features : - |
| Rooms |
| Level : |
Type : |
Dimensions : |
| Basement |
Den |
11' x 6'6'' |
|
Family room |
22'6'' x 13' |
|
Full bathroom |
12' x 7'6'' |
|
Laundry room |
24' x 10'10'' |
|
Primary Bedroom |
17'9'' x 10'10'' |
| Main level |
Bedroom |
13' x 11' |
|
Bedroom |
9'3'' x 9' |
|
Dining room |
10' x 13'10'' |
|
Foyer |
7'4'' x 7' |
|
Full bathroom |
9'3'' x 6'10'' |
|
Kitchen |
18' x 13'5'' |
|
Living room |
15'6'' x 13'10'' |
|
Pantry |
12' x 8'10'' |
|
Data from sources believed reliable but should not be relied upon without verification. All measurements are
approximate.MLS®, Multiple Listing Service®, and all related graphics are trademarks of The Canadian Real Estate Association.
REALTOR®, REALTORS®, and all related graphics are trademarks of REALTOR® Canada Inc. a corporation owned by The Canadian Real Estate
Association and the National Association of REALTORS® .Copyright © 2023 Don Rae REALTOR® Not intended to solicit properties currently
under contract.
|




