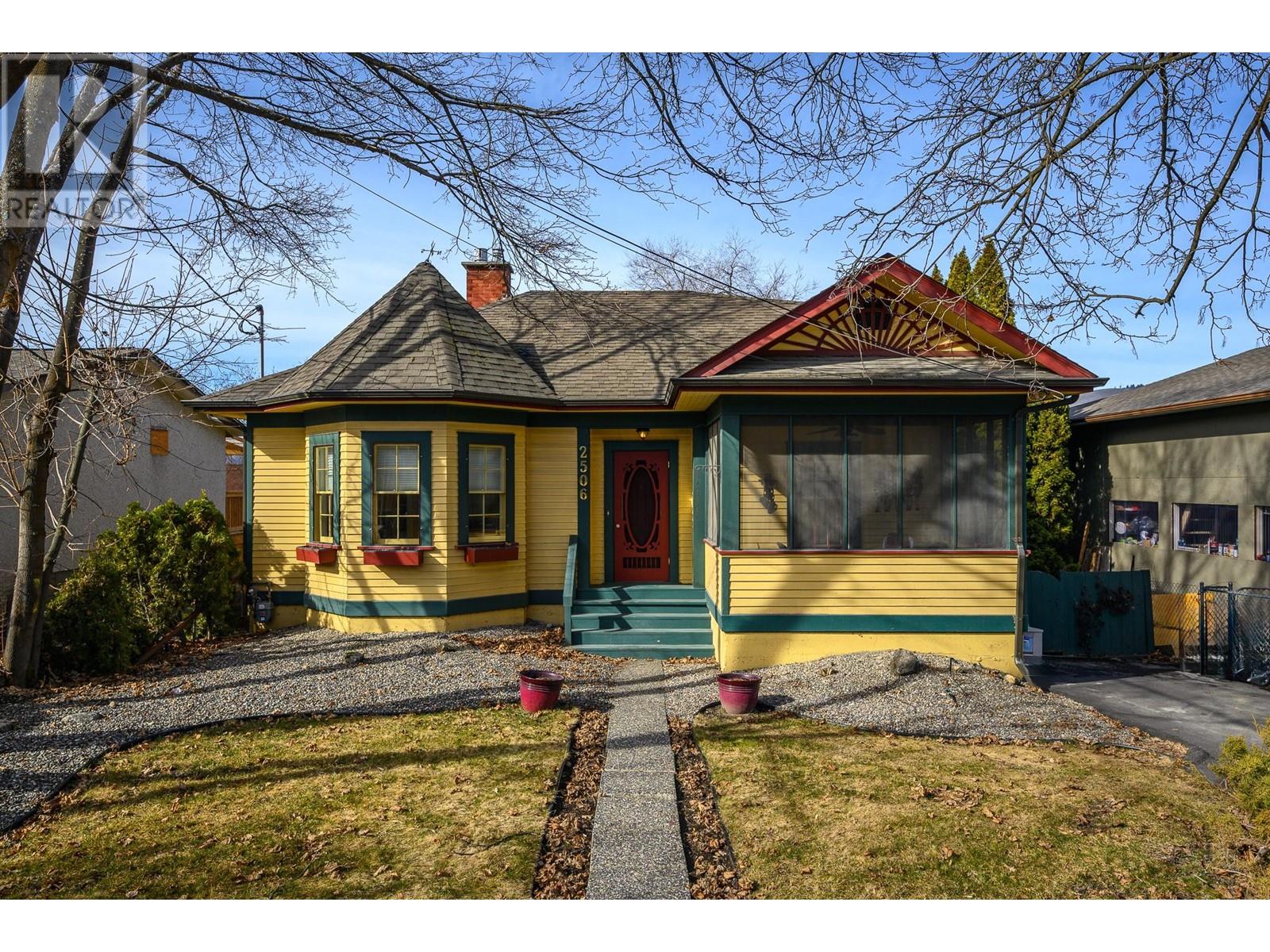
|

     
|
| 2506 26th Street Vernon V1T4T5 |
|
| Price : $718,000 |
Listing ID : 10307568
|
4 
|
2 
|
| Property Type : Single Family |
Building Type : House |
| Title : Freehold |
Finished Area : 1696 sqft |
| Built in : 1930 |
Total Parking Spaces : - |
|
|
Wander down this pretty tree-lined street on Vernon’s East Hill till you come to #2506. Set amongst and shaded by the mature landscaping of the 50 x 109’ lot, this home offers the perfect blend of 1930’s Queen Ann charm and modern convenience. Classic polygonal hip roof and lap siding, original hardwood floors and woodwork, built-ins, bay window and gas fireplace! The traditional floor plan offers main floor living with modern kitchen with stainless appliances, formal dining room, gracious living room and the primary bedroom. The office/guest room opens to the wonderful, enclosed sunroom overlooking the front yard. A large sundeck overlooks the backyard, upstairs two unique bedrooms open from the large landing. The fully finished lower level has a huge family room, 4th bedroom, bathroom, laundry room and bonus/storage room that opens to the covered patio! Both bathrooms have been tastefully updated! Natural gas heating system. Ready for your family! (id:56537)
Call (250)-864-7337 for showing information. |
| Details |
| Amenities Nearby : - |
Access : - |
Appliances Inc : - |
| Community Features : - |
Features : - |
Structures : - |
| Total Parking Spaces : - |
View : - |
Waterfront : - |
| Zoning Type : Unknown |
| Building |
| Architecture Style : - |
Bathrooms (Partial) : 0 |
Cooling : - |
| Fire Protection : - |
Fireplace Fuel : Gas |
Fireplace Type : Unknown |
| Floor Space : - |
Flooring : - |
Foundation Type : - |
| Heating Fuel : - |
Heating Type : Baseboard heaters, Forced air |
Roof Style : - |
| Roofing Material : - |
Sewer : Municipal sewage system |
Utility Water : Municipal water |
| Basement |
| Type : - |
Development : - |
Features : - |
| Land |
| Landscape Features : - |
| Rooms |
| Level : |
Type : |
Dimensions : |
| Basement |
Bedroom |
8'5'' x 9'1'' |
|
Full bathroom |
6'9'' x 5'9'' |
|
Laundry room |
10'8'' x 7'4'' |
|
Recreation room |
25'2'' x 15'3'' |
|
Storage |
11'6'' x 10'6'' |
|
Utility room |
5'8'' x 4'11'' |
| Main level |
4pc Bathroom |
7'11'' x 7'2'' |
|
Dining room |
9'11'' x 12'5'' |
|
Kitchen |
9'9'' x 12'5'' |
|
Living room |
16'7'' x 17' |
|
Office |
10'8'' x 8'10'' |
|
Primary Bedroom |
11'4'' x 11'5'' |
|
Sunroom |
11'8'' x 7'6'' |
| Second level |
Bedroom |
13'10'' x 14' |
|
Bedroom |
7'1'' x 16'9'' |
|
Data from sources believed reliable but should not be relied upon without verification. All measurements are
approximate.MLS®, Multiple Listing Service®, and all related graphics are trademarks of The Canadian Real Estate Association.
REALTOR®, REALTORS®, and all related graphics are trademarks of REALTOR® Canada Inc. a corporation owned by The Canadian Real Estate
Association and the National Association of REALTORS® .Copyright © 2023 Don Rae REALTOR® Not intended to solicit properties currently
under contract.
|




