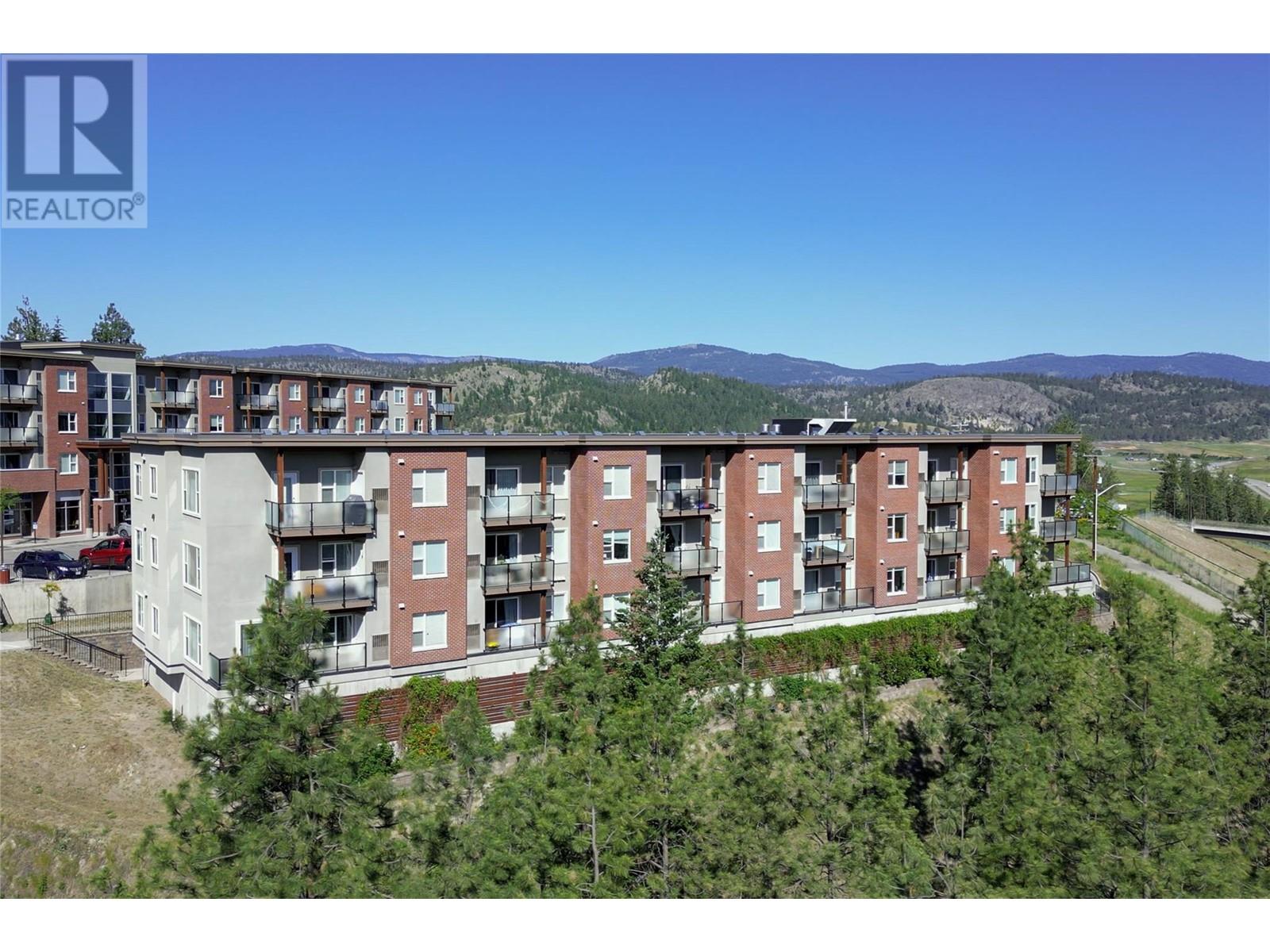
|

     
|
| 985 Academy Way Unit# 309 Kelowna V1V3C8 |
|
| Price : $579,900 |
Listing ID : 10307802
|
2 
|
2 
|
| Property Type : Single Family |
Building Type : Apartment |
| Maintenance Fee : 350.50 |
Fee Paid : Monthly |
| Title : Strata |
Finished Area : 859 sqft |
| Built in : 2013 |
Total Parking Spaces : 1 |
|
|
Need UBCO student housing? This top-floor 2 bedrooms plus den is spacious enough to accommodate 3 students, each with their own bed and study desk, and is located in the highly sought after Academy Hill complex just a 5-minute walk to campus. Designed for student living with roomy shared common spaces, a kitchen island in a full kitchen, and in-suite laundry. This condo is a major upgrade from dorm life and an investment opportunity at the same time. The primary bedroom benefits from natural light through a large window and an 4-pcs ensuite while second bedroom is right across the hall from the 4-pcs. shared bathroom. The kitchen, dining area, and living room, flow one into the other in an open concept layout allowing you to stay connected with your roommates or guests while preparing meals, having dinner parties, socializing after classes and celebrating after exams. There is also a generously sized, Southwest-facing balcony so you can experience Okanagan patio-life and enjoy views of Robert's Lake and surrounding mountains. This residence comes with 1 parking stall in the garage along with available bicycle parking (the property has direct access to the Okanagan Rail Trail, and also comes with one storage locker. For university students the locations can't be matched with an onsite craft brewpub, two restaurants, stores, and medical clinic, and on-campus amenities just down the hill. To learn more about this area Google search University District Kelowna or call now! (id:56537)
Call (250)-864-7337 for showing information. |
| Details |
| Amenities Nearby : Golf Nearby, Airport, Schools, Shopping |
Access : Easy access |
Appliances Inc : Refrigerator, Dishwasher, Dryer, Range - Electric, Microwave, Washer |
| Community Features : - |
Features : Central island, One Balcony |
Structures : - |
| Total Parking Spaces : 1 |
View : Mountain view, Valley view, View (panoramic) |
Waterfront : - |
| Zoning Type : Unknown |
| Building |
| Architecture Style : - |
Bathrooms (Partial) : 0 |
Cooling : Central air conditioning |
| Fire Protection : Sprinkler System-Fire, Smoke Detector Only |
Fireplace Fuel : - |
Fireplace Type : - |
| Floor Space : - |
Flooring : Carpeted, Tile, Vinyl |
Foundation Type : - |
| Heating Fuel : - |
Heating Type : Forced air, See remarks |
Roof Style : Unknown |
| Roofing Material : Other |
Sewer : Municipal sewage system |
Utility Water : Municipal water |
| Basement |
| Type : - |
Development : - |
Features : - |
| Land |
| Landscape Features : Landscaped |
| Rooms |
| Level : |
Type : |
Dimensions : |
| Main level |
3pc Ensuite bath |
4'10'' x 7'9'' |
|
Bedroom |
8'7'' x 10'10'' |
|
Den |
6'5'' x 10'6'' |
|
Dining room |
7'3'' x 11'3'' |
|
Full bathroom |
5'11'' x 8'10'' |
|
Kitchen |
9'6'' x 9'9'' |
|
Living room |
10'10'' x 12'0'' |
|
Primary Bedroom |
9'4'' x 13'4'' |
|
Data from sources believed reliable but should not be relied upon without verification. All measurements are
approximate.MLS®, Multiple Listing Service®, and all related graphics are trademarks of The Canadian Real Estate Association.
REALTOR®, REALTORS®, and all related graphics are trademarks of REALTOR® Canada Inc. a corporation owned by The Canadian Real Estate
Association and the National Association of REALTORS® .Copyright © 2023 Don Rae REALTOR® Not intended to solicit properties currently
under contract.
|




