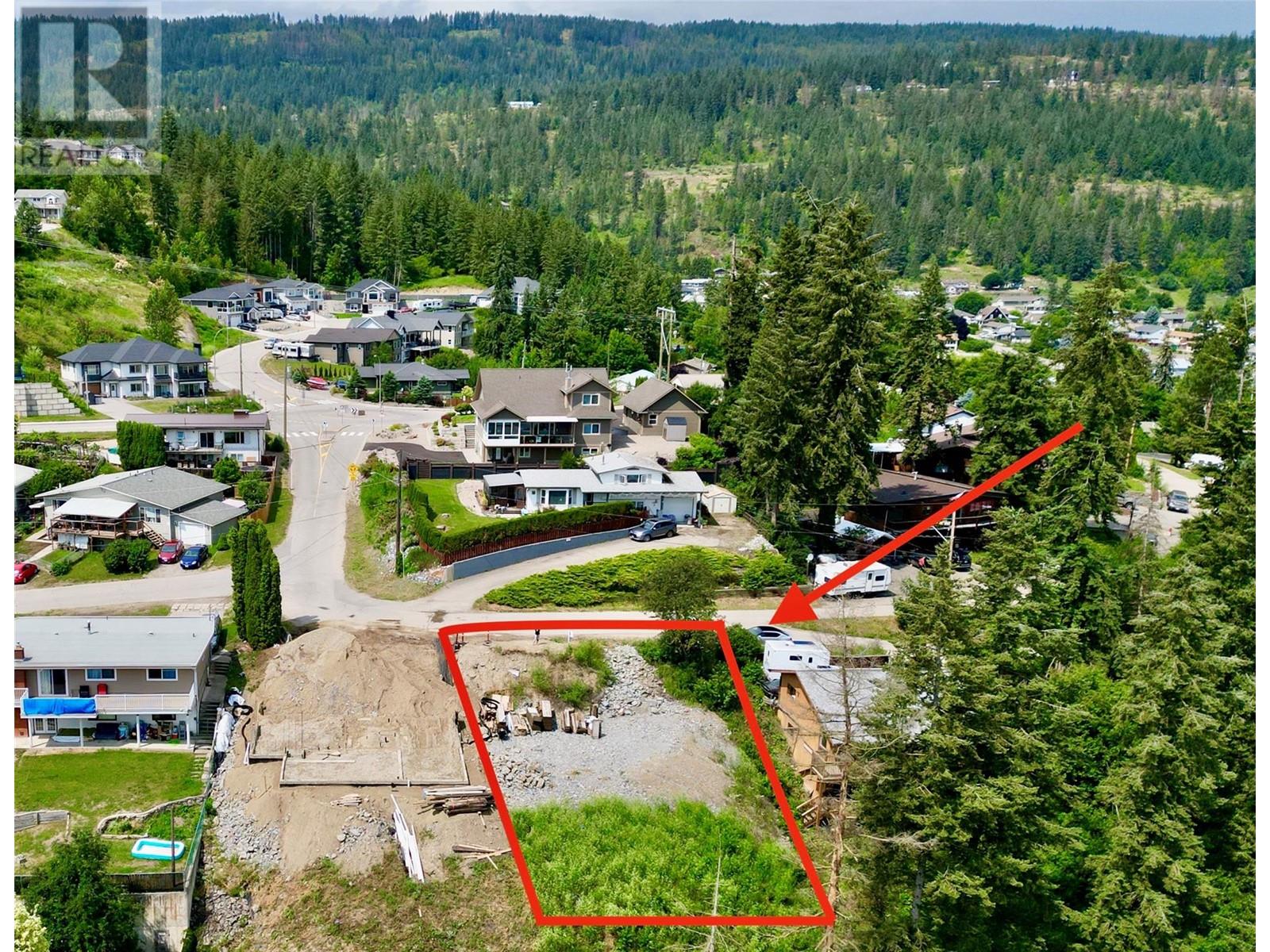
|

     
|
| 116 Birch Crescent Enderby V0E1V1 |
|
| Price : $184,900 |
Listing ID : 10307998
|
- 
|
- 
|
| Property Type : Vacant Land |
Building Type : Other |
| Title : Freehold |
Finished Area : - |
| Built in : - |
Total Parking Spaces : - |
|
|
Looking to Build your next custom home with panoramic views of mountains and valleys? Look no more, we have the perfect lots for you! This Enderby building lot is fully equipped with all services and is prepped and engineered with dry rock. This lot is zoned for 1 single-family dwelling and 2 accessory residential buildings; however, there has been talk about this lot being zoned for multifamily R3 zoning in the near future. The property is located on a quiet side street with little daily traffic and offers breathtaking views. The community is already established in this neighbourhood and this lot is close to schools, parks, and local recreation sites. Come take a look or drive by this incredible, builder-ready lot, with water and sewer lines already put in!!! (id:56537)
Call (250)-864-7337 for showing information. |
| Details |
| Amenities Nearby : Schools, Shopping |
Access : - |
Appliances Inc : - |
| Community Features : Rural Setting |
Features : Level lot, Treed |
Structures : - |
| Total Parking Spaces : - |
View : Mountain view, Valley view, View (panoramic) |
Waterfront : - |
| Zoning Type : Unknown |
| Building |
| Architecture Style : - |
Bathrooms (Partial) : - |
Cooling : - |
| Fire Protection : - |
Fireplace Fuel : - |
Fireplace Type : - |
| Floor Space : - |
Flooring : - |
Foundation Type : - |
| Heating Fuel : - |
Heating Type : - |
Roof Style : - |
| Roofing Material : - |
Sewer : Municipal sewage system |
Utility Water : Municipal water |
| Basement |
| Type : - |
Development : - |
Features : - |
| Land |
| Landscape Features : Level |
| Rooms |
| Level : |
Type : |
Dimensions : |
| - |
- |
- |
|
Data from sources believed reliable but should not be relied upon without verification. All measurements are
approximate.MLS®, Multiple Listing Service®, and all related graphics are trademarks of The Canadian Real Estate Association.
REALTOR®, REALTORS®, and all related graphics are trademarks of REALTOR® Canada Inc. a corporation owned by The Canadian Real Estate
Association and the National Association of REALTORS® .Copyright © 2023 Don Rae REALTOR® Not intended to solicit properties currently
under contract.
|




