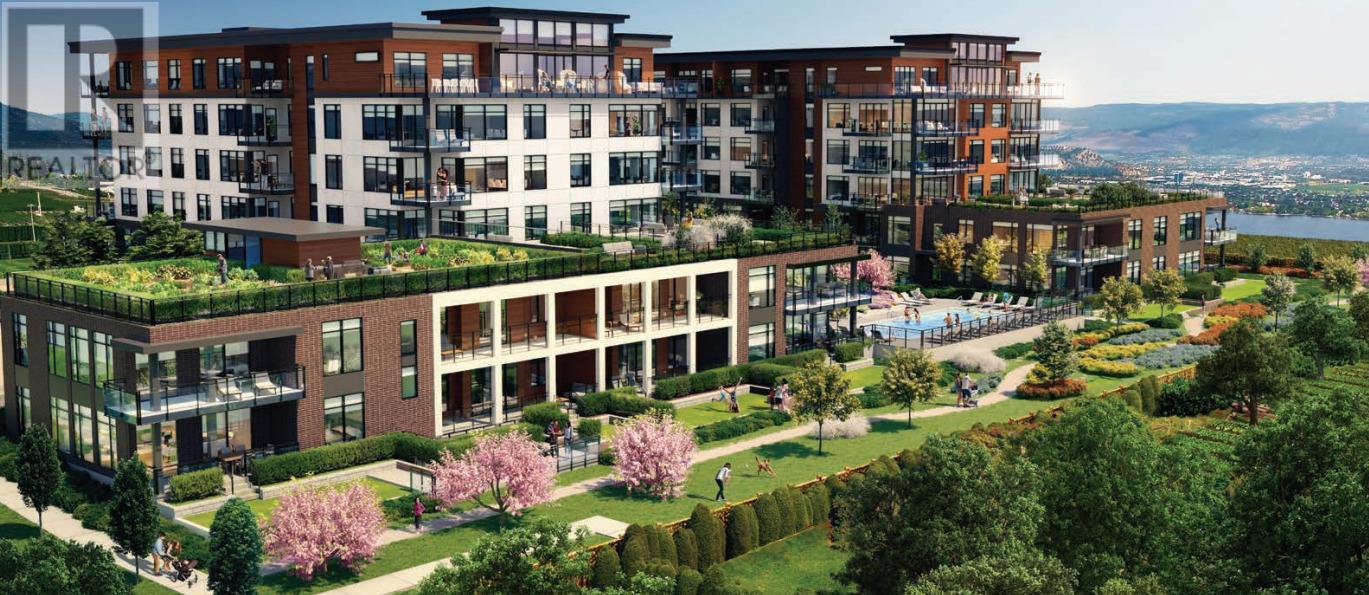
|

     
|
| 2760 Olalla Road Unit# 110 West Kelowna V1Z2A9 |
|
| Price : $599,000 |
Listing ID : 10308059
|
1 
|
1 
|
| Property Type : Single Family |
Building Type : Apartment |
| Maintenance Fee : 0.00 |
Fee Paid : Monthly |
| Title : Strata |
Finished Area : 733 sqft |
| Built in : 2024 |
Total Parking Spaces : - |
|
|
Prepare to be captivated by the awe-inspiring vistas of Okanagan Lake, which serve as the backdrop for this 1-bedroom + den and 1 bathroom condo. No expense has been spared in elevating this home to the utmost heights of opulence. Revel in the impeccable upgrades, including decadent waterfall edge countertops that exemplify refined taste, a state-of-the-art 15' wine fridge for the connoisseur, and sumptuous heated bathroom floors that provide an indulgent retreat. Additional upgrades include the convenience of TWO parking spaces provided and TWO spacious storage lockers, accommodating your every need. Immersed in the coveted phase 2 of the esteemed Lakeview Village development, the completion of this residence is meticulously scheduled for early 2025, allowing you to anticipate with delight the realization of an extraordinary lifestyle in the near future. Prepare to embark on a journey of distinction and sophistication as you make Lakeview Village your exquisite sanctuary. (id:56537)
Call (250)-864-7337 for showing information. |
| Details |
| Amenities Nearby : - |
Access : - |
Appliances Inc : Refrigerator, Dishwasher, Dryer, Range - Electric, Washer |
| Community Features : - |
Features : - |
Structures : - |
| Total Parking Spaces : - |
View : City view, Mountain view, View (panoramic) |
Waterfront : - |
| Zoning Type : Unknown |
| Building |
| Architecture Style : Split level entry |
Bathrooms (Partial) : 0 |
Cooling : Central air conditioning |
| Fire Protection : - |
Fireplace Fuel : - |
Fireplace Type : - |
| Floor Space : - |
Flooring : - |
Foundation Type : - |
| Heating Fuel : - |
Heating Type : Forced air, See remarks |
Roof Style : - |
| Roofing Material : - |
Sewer : Municipal sewage system |
Utility Water : Municipal water |
| Basement |
| Type : - |
Development : - |
Features : - |
| Land |
| Landscape Features : - |
| Rooms |
| Level : |
Type : |
Dimensions : |
| Main level |
Den |
7'0'' x 8'0'' |
|
Full bathroom |
Measurements not available |
|
Kitchen |
8'0'' x 10'0'' |
|
Living room |
10'0'' x 11'0'' |
|
Primary Bedroom |
11'0'' x 10'0'' |
|
Data from sources believed reliable but should not be relied upon without verification. All measurements are
approximate.MLS®, Multiple Listing Service®, and all related graphics are trademarks of The Canadian Real Estate Association.
REALTOR®, REALTORS®, and all related graphics are trademarks of REALTOR® Canada Inc. a corporation owned by The Canadian Real Estate
Association and the National Association of REALTORS® .Copyright © 2023 Don Rae REALTOR® Not intended to solicit properties currently
under contract.
|




