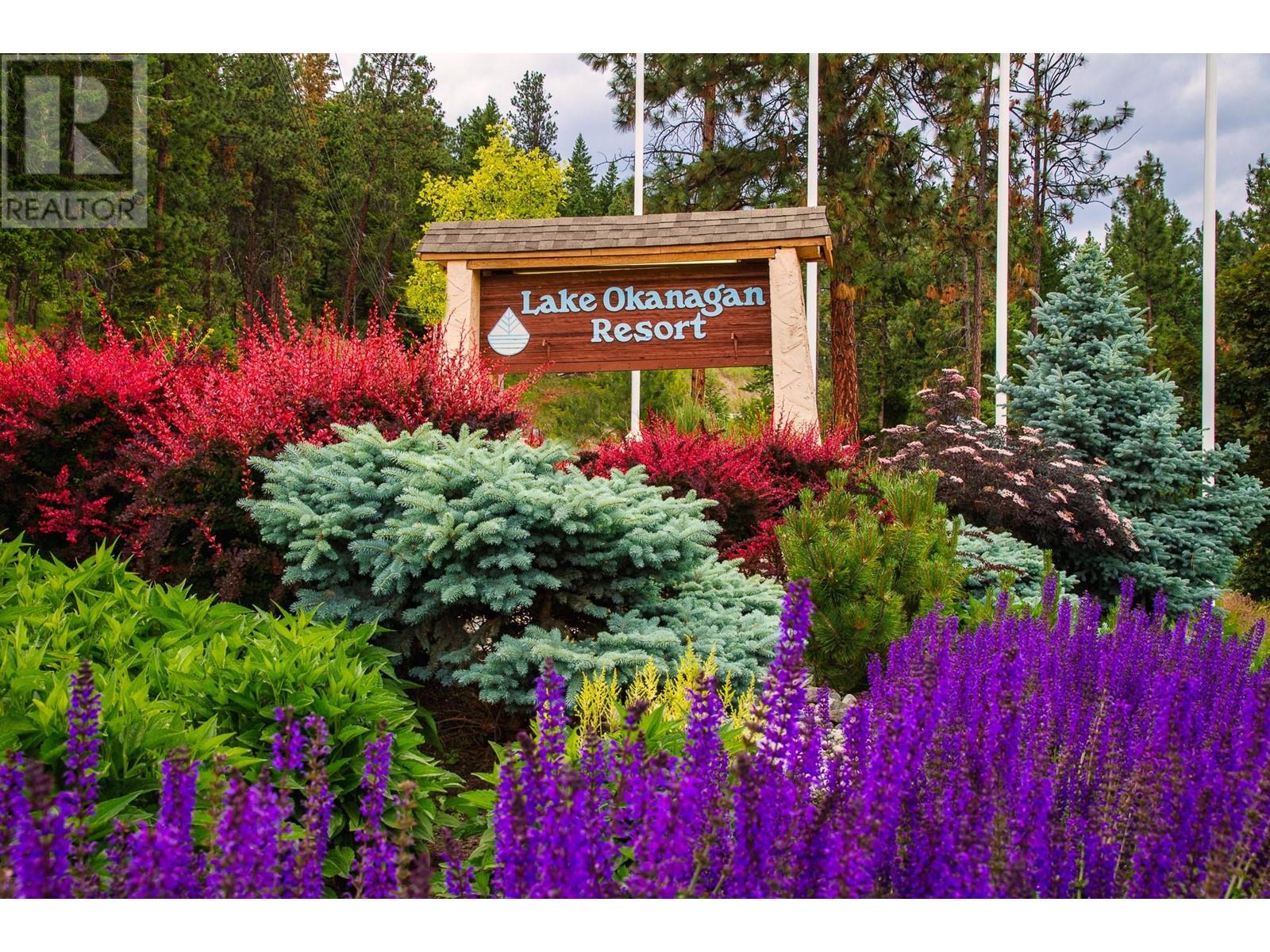
|

     
|
| 2751 Westside Road N Unit# 102 West Kelowna V1Z3T1 |
|
| Price : $249,000 |
Listing ID : 10307768
|
1 
|
1 
|
| Property Type : Single Family |
Building Type : Apartment |
| Maintenance Fee : 200.00 |
Fee Paid : Monthly |
| Title : Strata |
Finished Area : 640 sqft |
| Built in : - |
Total Parking Spaces : - |
|
|
**NOTE** This sale is for the Unit Entitlement of the condo that was in the Kingfisher Inn known as #102. The complex burned to the ground during the 2023 Wildfire. Currently the land is vacant, a reconstruction plan has not been approved nor has a buyout settlement been received. A buyer would purchase the portion of the strata complex that will receive a buy out payment from the insurance settlement as well as a potential payment for this unit's share of the land should a developer purchase same. **Photos in this listing are from when the current owner purchased the property in 2016. They are posted herein by way of illustrating of the quality of the insured strata complex. (id:56537)
Call (250)-864-7337 for showing information. |
| Details |
| Amenities Nearby : Golf Nearby |
Access : - |
Appliances Inc : Refrigerator, Dishwasher, Dryer, Range - Electric, Washer |
| Community Features : Family Oriented |
Features : One Balcony |
Structures : - |
| Total Parking Spaces : - |
View : - |
Waterfront : - |
| Zoning Type : Unknown |
| Building |
| Architecture Style : - |
Bathrooms (Partial) : 0 |
Cooling : Wall unit |
| Fire Protection : Smoke Detector Only |
Fireplace Fuel : - |
Fireplace Type : - |
| Floor Space : - |
Flooring : Carpeted, Tile |
Foundation Type : - |
| Heating Fuel : Electric |
Heating Type : - |
Roof Style : Unknown |
| Roofing Material : Asphalt shingle |
Sewer : Municipal sewage system |
Utility Water : Lake/River Water Intake |
| Basement |
| Type : - |
Development : - |
Features : - |
| Land |
| Landscape Features : - |
| Rooms |
| Level : |
Type : |
Dimensions : |
| Main level |
Dining room |
8'0'' x 6'4'' |
|
Full bathroom |
5'0'' x 11'0'' |
|
Kitchen |
11'0'' x 6'0'' |
|
Living room |
10'0'' x 14'6'' |
|
Primary Bedroom |
10'0'' x 16'0'' |
|
Data from sources believed reliable but should not be relied upon without verification. All measurements are
approximate.MLS®, Multiple Listing Service®, and all related graphics are trademarks of The Canadian Real Estate Association.
REALTOR®, REALTORS®, and all related graphics are trademarks of REALTOR® Canada Inc. a corporation owned by The Canadian Real Estate
Association and the National Association of REALTORS® .Copyright © 2023 Don Rae REALTOR® Not intended to solicit properties currently
under contract.
|




