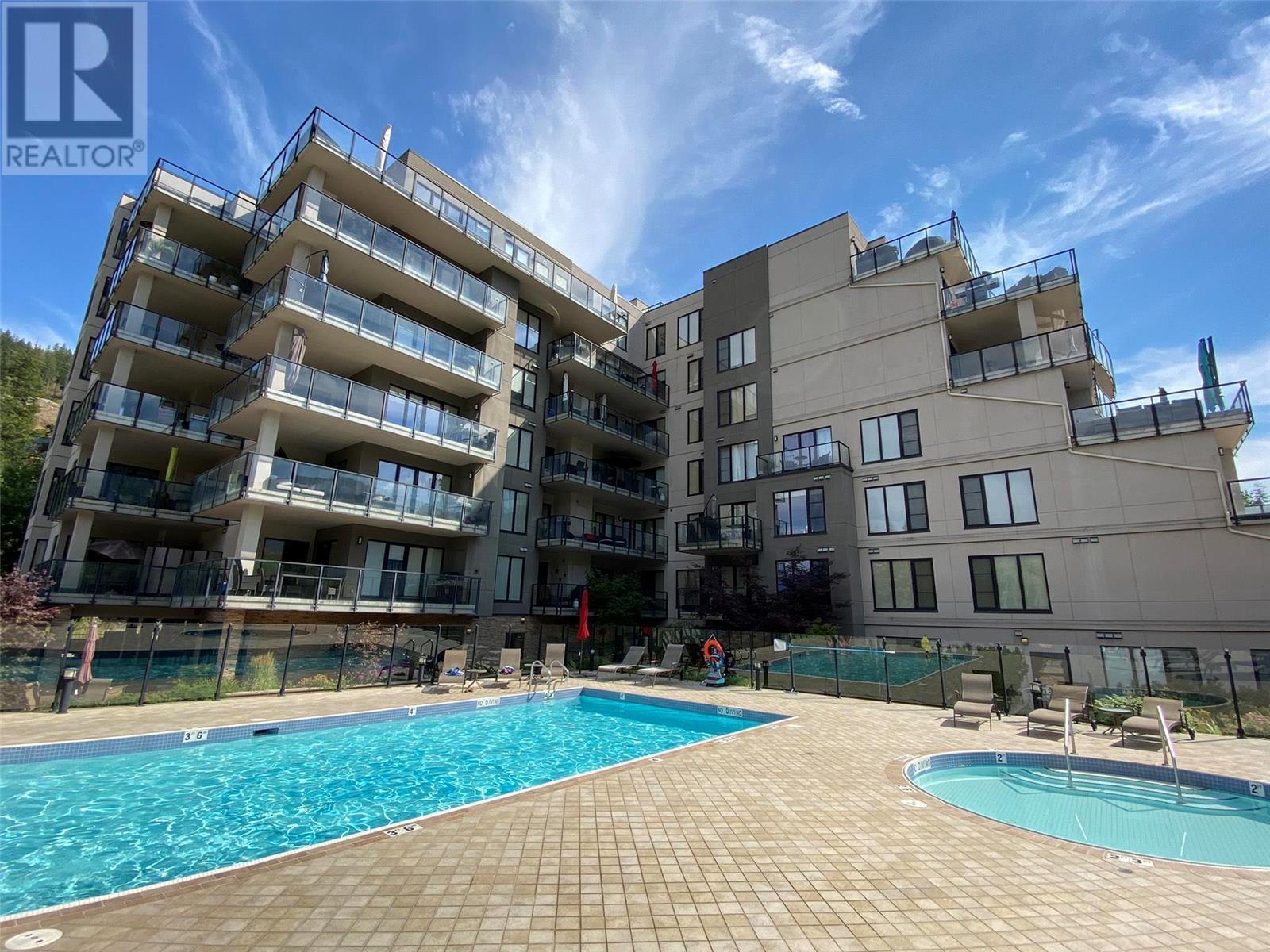
|

     
|
| 326 Mara Lake Lane Unit# 401 Sicamous V0E2V1 |
|
| Price : $454,900 |
Listing ID : 10308343
|
2 
|
1 
|
| Property Type : Single Family |
Building Type : Apartment |
| Maintenance Fee : 526.09 |
Fee Paid : Monthly |
| Title : Strata |
Finished Area : 806 sqft |
| Built in : 2009 |
Total Parking Spaces : 2 |
|
|
Welcome to “The Legacy” at 326 Mara Lake Lane. This Executive 2 Bdr & 1 Bath Condo features comfortable cork floors, Granite countertops, Stainless steel appliances, wine fridge & in-suite laundry. Bright balcony offers a barbecue and easy seating for 4. Smart & tidy this Turn-key opportunity offers a Marina with Deep water boat slip #37, 2 Underground Parking stalls (Boat/ SUV) Storage locker, 400’ Soft Sandy Beach, Sunny Pool, Kids pool, Hot tub, Exercise/Steam rooms & Meeting/ Entertainment rooms. Pets yes 1 dog 19” or shorter or 1 Cat. Guest suites available reserved by owners. *$50 per month marina fee in addition to monthly strata fee. Rentals possible. Minutes to town/Shopping, World class Snowmobiling,1.5 hrs to Silver Star Mountain plus in the Spring/Summer & Fall, Golf, Hike, Mountain bike & enjoy Full access to Beautiful Shuswap/Mara Lakes’ endless adventures. Don’t miss out on this Turn Key Executive Condo with a smaller square footage, giving you lower strata fees but all the premium Amenities, as this is what Quality Living is all about! (id:56537)
Call (250)-864-7337 for showing information. |
| Details |
| Amenities Nearby : - |
Access : - |
Appliances Inc : Refrigerator, Dishwasher, Dryer, Range - Electric, Microwave, Washer |
| Community Features : - |
Features : Central island, One Balcony |
Structures : Clubhouse |
| Total Parking Spaces : 2 |
View : - |
Waterfront : - |
| Zoning Type : Unknown |
| Building |
| Architecture Style : - |
Bathrooms (Partial) : 0 |
Cooling : Central air conditioning, See Remarks |
| Fire Protection : Sprinkler System-Fire, Security system, Smoke Detector Only |
Fireplace Fuel : - |
Fireplace Type : - |
| Floor Space : - |
Flooring : Carpeted, Other, Tile |
Foundation Type : - |
| Heating Fuel : Electric, Geo Thermal |
Heating Type : - |
Roof Style : Unknown |
| Roofing Material : Other |
Sewer : Municipal sewage system |
Utility Water : Municipal water |
| Basement |
| Type : - |
Development : - |
Features : - |
| Land |
| Landscape Features : Underground sprinkler |
| Rooms |
| Level : |
Type : |
Dimensions : |
| Main level |
4pc Bathroom |
9'2'' x 8'8'' |
|
Bedroom |
8'3'' x 6'11'' |
|
Dining room |
11'11'' x 9'0'' |
|
Kitchen |
11'11'' x 11'4'' |
|
Laundry room |
8'8'' x 4'0'' |
|
Living room |
12'4'' x 6'10'' |
|
Other |
11'7'' x 9'6'' |
|
Primary Bedroom |
11'7'' x 11'10'' |
|
Data from sources believed reliable but should not be relied upon without verification. All measurements are
approximate.MLS®, Multiple Listing Service®, and all related graphics are trademarks of The Canadian Real Estate Association.
REALTOR®, REALTORS®, and all related graphics are trademarks of REALTOR® Canada Inc. a corporation owned by The Canadian Real Estate
Association and the National Association of REALTORS® .Copyright © 2023 Don Rae REALTOR® Not intended to solicit properties currently
under contract.
|




