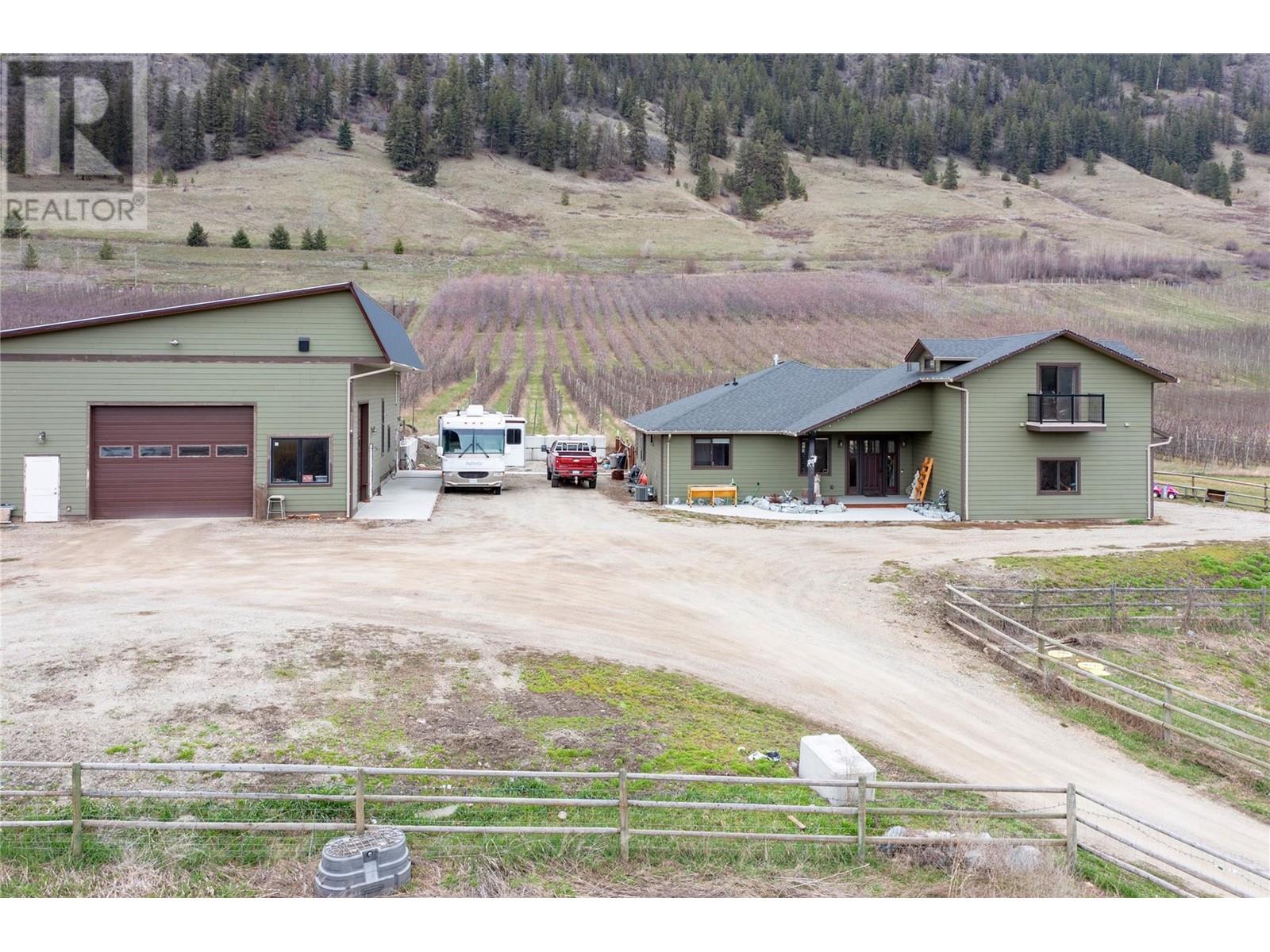
|

     
|
| 6173 Highway 6 Coldstream V1B3C7 |
|
| Price : $2,400,000 |
Listing ID : 10308709
|
4 
|
4 
|
| Property Type : Single Family |
Building Type : House |
| Title : Freehold |
Finished Area : 2616 sqft |
| Built in : 2017 |
Total Parking Spaces : 2 |
|
|
Welcome to a one of a kind Acreage in Beautiful Coldtream! This custom built home and shop are state of the art, with no expense spared! Owner has been building homes for 32 years and this was his masterpiece! Kitchen features granite counter tops, 8 burner gas stove, a double fridge, steam oven, huge Island with open concept. Enough cupboard space to fit every cooking tool you could think of, as well as an extra large pantry. All top of the line appliances included! The shop is a handyman or womans dream! This 36 x 72 has 21"" vaulted ceilings - you can fit your Semi in there! Equipped with a 16 x 12 bay door with commercial opener that you can even connect to your phone! The shop also features in floor heating and runs 110/220 hook ups! You'll never run out of power. If that wasn't enough you also have an office with a bathroom, a toybox for extra storage and a fully contained bachelor suite! On top of all the other features of this property you have the beautiful, usable land! Bring your animals and your seeds and take full advantage of all the land has to offer. With low property taxes due to farm status you save thousands a year. These are just a few of the amazing features on this property, you truly have to come see it for yourself! (id:56537)
Call (250)-864-7337 for showing information. |
| Details |
| Amenities Nearby : - |
Access : - |
Appliances Inc : Refrigerator, Dishwasher, Cooktop - Gas, Microwave, See remarks, Washer & Dryer, Oven - Built-In |
| Community Features : - |
Features : - |
Structures : - |
| Total Parking Spaces : 2 |
View : Mountain view, Valley view |
Waterfront : - |
| Zoning Type : Agricultural |
| Building |
| Architecture Style : - |
Bathrooms (Partial) : 1 |
Cooling : Central air conditioning |
| Fire Protection : - |
Fireplace Fuel : - |
Fireplace Type : - |
| Floor Space : - |
Flooring : Carpeted |
Foundation Type : - |
| Heating Fuel : - |
Heating Type : In Floor Heating |
Roof Style : - |
| Roofing Material : - |
Sewer : Septic tank |
Utility Water : Municipal water |
| Basement |
| Type : - |
Development : - |
Features : - |
| Land |
| Landscape Features : - |
| Rooms |
| Level : |
Type : |
Dimensions : |
| Main level |
Bedroom |
12'3'' x 9'11'' |
|
Bedroom |
9'1'' x 9'11'' |
|
Dining room |
7'10'' x 19'7'' |
|
Full bathroom |
8'8'' x 4'5'' |
|
Full ensuite bathroom |
11'3'' x 11'9'' |
|
Kitchen |
17'8'' x 22'7'' |
|
Laundry room |
7'2'' x 8'1'' |
|
Living room |
16'1'' x 25'9'' |
|
Pantry |
13'5'' x 8'2'' |
|
Partial bathroom |
7'2'' x 5' |
|
Primary Bedroom |
15'1'' x 14'7'' |
|
Workshop |
34'7'' x 52'11'' |
| Second level |
Bedroom |
23'2'' x 26'7'' |
|
Full ensuite bathroom |
5'7'' x 7'7'' |
| Secondary Dwelling Unit |
Full bathroom |
10'11'' x 4'11'' |
|
Full bathroom |
7' x 5'6'' |
|
Kitchen |
23'5'' x 11'2'' |
|
Living room |
23'5'' x 12'10'' |
|
Other |
15'11'' x 17'1'' |
|
Other |
17'9'' x 12'2'' |
|
Data from sources believed reliable but should not be relied upon without verification. All measurements are
approximate.MLS®, Multiple Listing Service®, and all related graphics are trademarks of The Canadian Real Estate Association.
REALTOR®, REALTORS®, and all related graphics are trademarks of REALTOR® Canada Inc. a corporation owned by The Canadian Real Estate
Association and the National Association of REALTORS® .Copyright © 2023 Don Rae REALTOR® Not intended to solicit properties currently
under contract.
|




