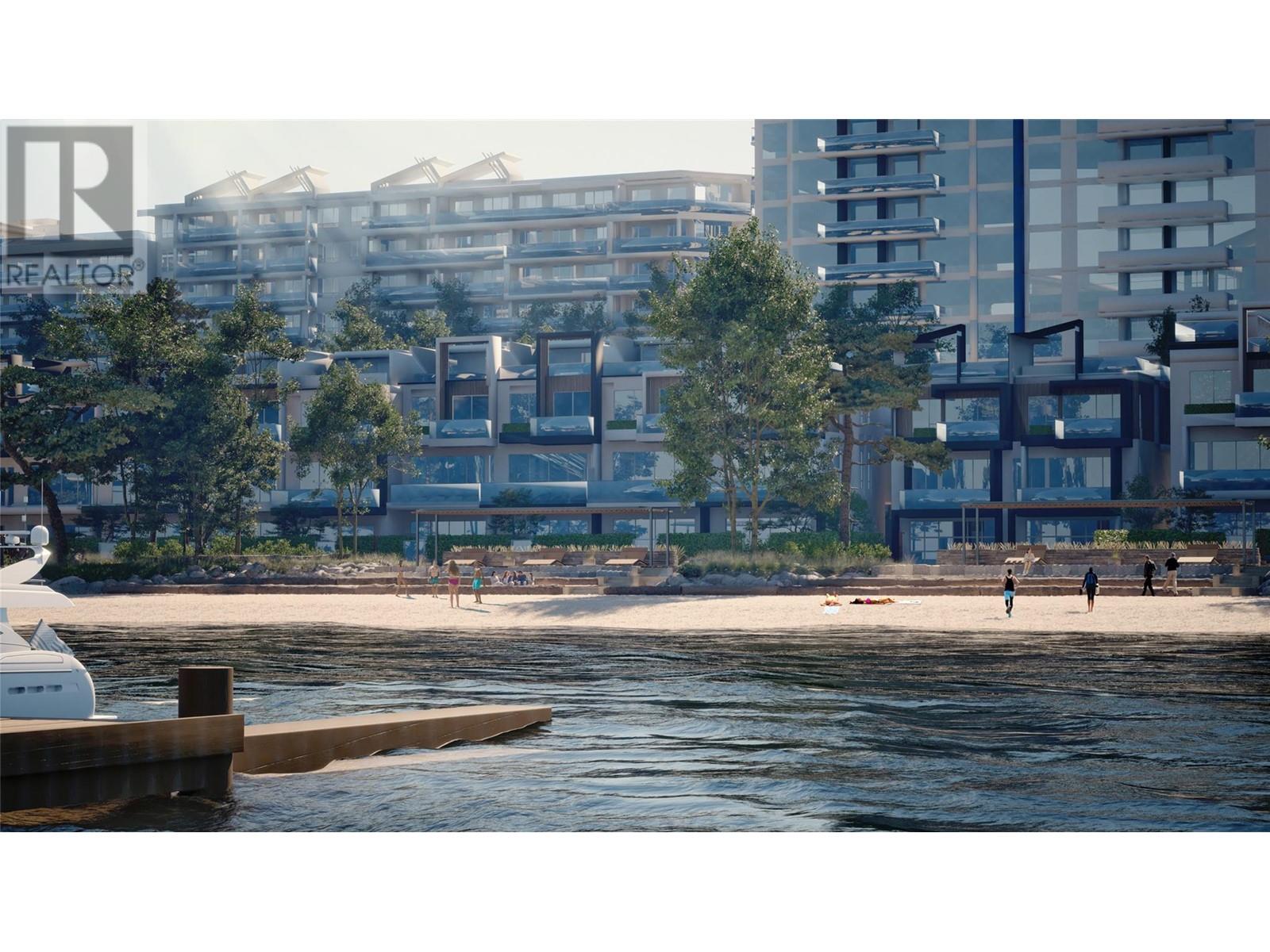
|

     
|
| Unit 42 Old Ferry Wharf Road West Kelowna V1Z0A4 |
|
| Price : $1,760,000 |
Listing ID : 10307804
|
4 
|
5 
|
| Property Type : Single Family |
Building Type : Row / Townhouse |
| Maintenance Fee : 400.00 |
Fee Paid : Monthly |
| Title : Leasehold/Leased Land |
Finished Area : 2251 sqft |
| Built in : 2025 |
Total Parking Spaces : 2 |
|
|
81% SOLD OUT & SHORT-TERM RENTALS PERMITTED!!!!! HURRY BEFORE PHASE 1 IS SOLD OUT! BRAND NEW, LUXURIOUS WATERFRONT COMMUNITY (The Waterfront at Westrich Bay) in WEST KELOWNA offering BOAT MOORAGE/MARINA, STATE OF THE ART FITNESS CENTRE, 80' INFINITE POOL, 800' OF PRISTINE SANDY LAKESHORE, GOLF SIMULATOR/GAMES ROOM, and NO GST, PTT OR SPECULATION TAX!. Enjoy lakeshore living at Villa #42, OKANAGAN LAKE & CITY VIEWS, endless luxury inside your airy, ultra-modern 4-storey townhome with ROOFTOP TERRACE, double car garage, up to 10ft ceilings, 16' wide, expansive windows opening directly to the lake, full appliance package & window coverings. Every space has been designed to inspire wonder so that every moment is a memory in the making. Enjoy RESORT-STYLE LIVING in this secure community ONLY 8 MINUTE DRIVE FROM DOWNTOWN KELOWNA. Pet Restrictions: two small dogs or two cats or one cat and one small dog not exceeding 18"" at the shoulder. Estimated Completion of Phase 1 is 2025. (id:56537)
Call (250)-864-7337 for showing information. |
| Details |
| Amenities Nearby : Golf Nearby, Shopping |
Access : Easy access |
Appliances Inc : Refrigerator, Dishwasher, Dryer, Range - Electric, Microwave, Washer |
| Community Features : Family Oriented, Rentals Allowed |
Features : Central island, Two Balconies |
Structures : Clubhouse, Dock |
| Total Parking Spaces : 2 |
View : City view, Lake view, Mountain view |
Waterfront : Waterfront on lake |
| Zoning Type : Unknown |
| Building |
| Architecture Style : Split level entry |
Bathrooms (Partial) : 1 |
Cooling : Central air conditioning |
| Fire Protection : - |
Fireplace Fuel : - |
Fireplace Type : Insert |
| Floor Space : - |
Flooring : Hardwood |
Foundation Type : - |
| Heating Fuel : - |
Heating Type : Forced air, See remarks |
Roof Style : Unknown |
| Roofing Material : Other |
Sewer : Municipal sewage system |
Utility Water : Municipal water |
| Basement |
| Type : Full |
Development : - |
Features : - |
| Land |
| Landscape Features : Landscaped |
| Rooms |
| Level : |
Type : |
Dimensions : |
| Basement |
3pc Bathroom |
9'10'' x 4'6'' |
|
Den |
10'4'' x 8'7'' |
|
Other |
23'4'' x 19'8'' |
|
Utility room |
6'0'' x 4'6'' |
| Main level |
2pc Bathroom |
7'0'' x 4'10'' |
|
Dining room |
13'2'' x 14'6'' |
|
Kitchen |
9'6'' x 22'7'' |
|
Living room |
12'8'' x 14'4'' |
| Second level |
4pc Bathroom |
5'4'' x 8'3'' |
|
5pc Ensuite bath |
8'8'' x 8'8'' |
|
Bedroom |
10'5'' x 9'10'' |
|
Bedroom |
9'11'' x 13'0'' |
|
Other |
8'8'' x 4'3'' |
|
Primary Bedroom |
12'5'' x 13'0'' |
| Third level |
3pc Bathroom |
8'9'' x 5'0'' |
|
Bedroom |
12'11'' x 8'8'' |
|
Data from sources believed reliable but should not be relied upon without verification. All measurements are
approximate.MLS®, Multiple Listing Service®, and all related graphics are trademarks of The Canadian Real Estate Association.
REALTOR®, REALTORS®, and all related graphics are trademarks of REALTOR® Canada Inc. a corporation owned by The Canadian Real Estate
Association and the National Association of REALTORS® .Copyright © 2023 Don Rae REALTOR® Not intended to solicit properties currently
under contract.
|




