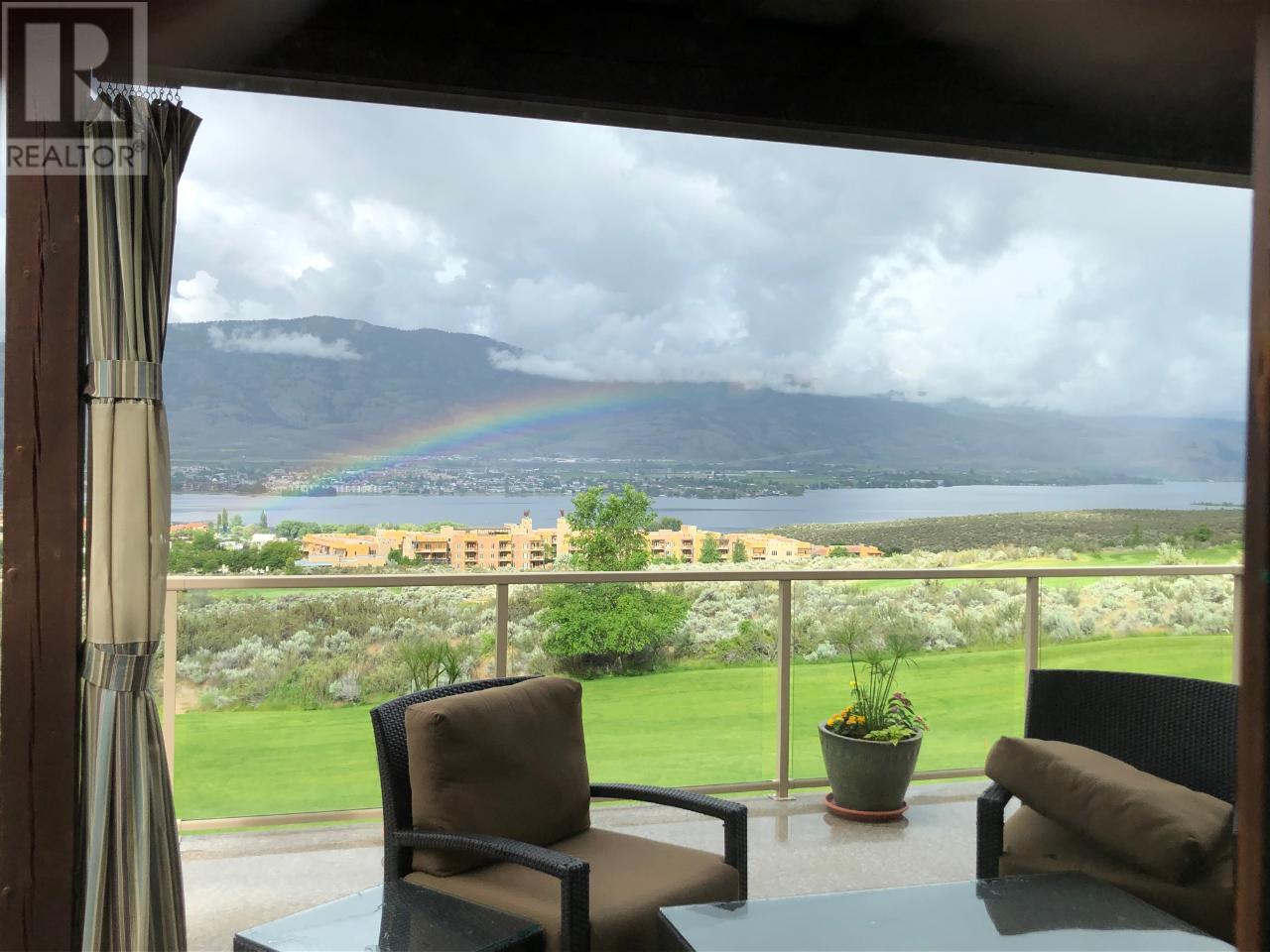
|

     
|
| 2000 VALLEYVIEW Drive Unit# 4 Osoyoos V0H1V6 |
|
| Price : $799,900 |
Listing ID : 10308098
|
2 
|
2 
|
| Property Type : Single Family |
Building Type : Row / Townhouse |
| Maintenance Fee : 507.35 |
Fee Paid : Monthly |
| Title : Leasehold |
Finished Area : 1248 sqft |
| Built in : 2013 |
Total Parking Spaces : 2 |
|
|
It's all about Lifestyle... AMAZING, UNOBSTRUCTED LAKEVIEWS FOREVER!!! If only THE BEST is what you want, this unit is one of the BEST units located on the FRONT ROW at The Residences at Spirit Ridge in Osoyoos, an exclusive charming gated community. From the exquisite quality throughout, to the high-end finishings, this beautiful home features 2 bedrooms both with ensuites, super-sized accordion glass doors that open a 15ft wall from the livingroom to the gorgeous and spacious DECK for outdoor living, heated floors, fireplace, gas stove, outdoor kitchen, and double garage. FULLY FURNISHED, this home is ideal as a permanent residence, getaway vacation home or for investment. Short term rentals allowed, 7 days or longer through property management, pets allowed, no age restriction. LEASEHOLD PROPERTY, NO GST or PROPERTY TRANSFER TAX! Located just above Sonora Dunes Golf Course, the Residences complex has it's own pool, hot tub & gym, plus the use of Spirit Ridge Resort's amenities (id:56537)
Call (250)-864-7337 for showing information. |
| Details |
| Amenities Nearby : Golf Nearby |
Access : - |
Appliances Inc : Refrigerator, Dishwasher, Dryer, Range - Gas, Microwave, Washer |
| Community Features : Pets Allowed |
Features : Private setting, See remarks |
Structures : - |
| Total Parking Spaces : 2 |
View : City view, Lake view, Valley view, View (panoramic) |
Waterfront : Waterfront nearby |
| Zoning Type : Unknown |
| Building |
| Architecture Style : - |
Bathrooms (Partial) : 0 |
Cooling : Central air conditioning |
| Fire Protection : - |
Fireplace Fuel : - |
Fireplace Type : - |
| Floor Space : - |
Flooring : - |
Foundation Type : - |
| Heating Fuel : Electric |
Heating Type : Forced air |
Roof Style : Unknown |
| Roofing Material : Tar & gravel |
Sewer : Municipal sewage system |
Utility Water : Private Utility |
| Basement |
| Type : Crawl space |
Development : - |
Features : - |
| Land |
| Landscape Features : Landscaped |
| Rooms |
| Level : |
Type : |
Dimensions : |
| Main level |
5pc Ensuite bath |
Measurements not available |
|
Bedroom |
13'0'' x 13'7'' |
|
Kitchen |
10'7'' x 10'2'' |
|
Living room |
20'3'' x 13'8'' |
|
Primary Bedroom |
13'0'' x 13'7'' |
|
Data from sources believed reliable but should not be relied upon without verification. All measurements are
approximate.MLS®, Multiple Listing Service®, and all related graphics are trademarks of The Canadian Real Estate Association.
REALTOR®, REALTORS®, and all related graphics are trademarks of REALTOR® Canada Inc. a corporation owned by The Canadian Real Estate
Association and the National Association of REALTORS® .Copyright © 2023 Don Rae REALTOR® Not intended to solicit properties currently
under contract.
|




