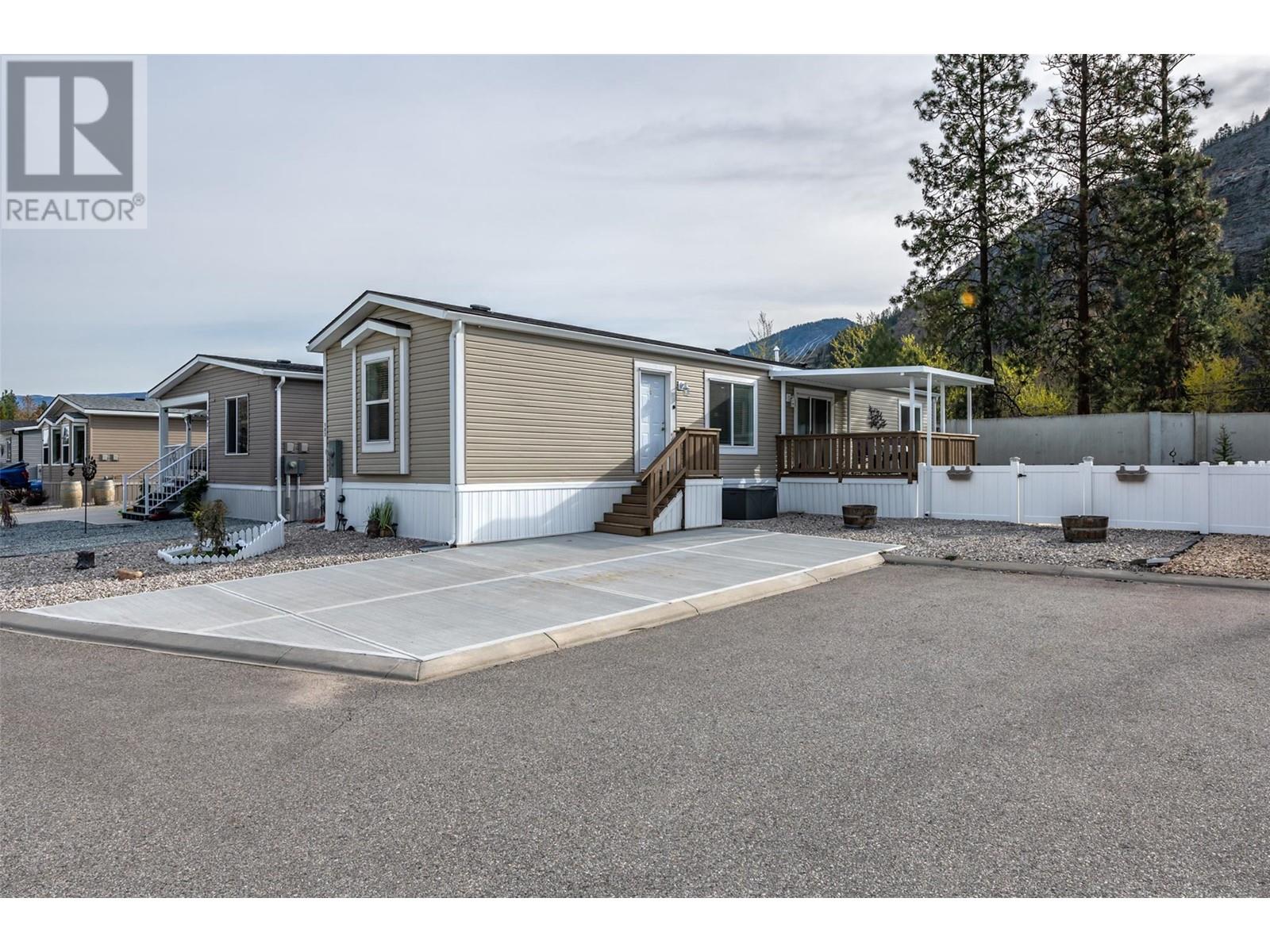
|

     
|
| 8598 HWY 97 Unit# 102 Oliver V0H1T2 |
|
| Price : $422,000 |
Listing ID : 10309260
|
2 
|
2 
|
| Property Type : Single Family |
Building Type : Manufactured Home |
| Title : Strata |
Finished Area : 995 sqft |
| Built in : 2020 |
Total Parking Spaces : 2 |
|
|
MOTIVATED SELLER! Welcome to your dream home nestled in the heart of Deer Park. This beautiful, like-new 2020 manufactured home offers modern comforts and scenic surroundings, all while still under warranty. Located in a serene community where you own the land, this property offers a tranquil retreat with low monthly fees of just $55. This is a 2 bed/2 bath home with a beautifully landscaped and fenced garden. Relax on your private deck sipping some Okanagan wine while overseeing your pets in the safety of your very own fenced yard, complete with natural gas bbq hook up.. Two garden sheds compliment this space storing your tools and outdoor equipment. Serene nature walks are right on your doorstep with scenic routes around the creek and river. Clubhouse amenities (wheelchair accessible) include, fully equipped kitchen, outdoor BBQ area, pool table and library. Low-cost RV parking available, as well as being in close proximity to amenities such as the District Wine Village, a gym and storage facilities. (id:56537)
Call (250)-864-7337 for showing information. |
| Details |
| Amenities Nearby : - |
Access : Easy access, Highway access |
Appliances Inc : Refrigerator, Dishwasher, Dryer, Range - Electric, Microwave, Washer |
| Community Features : Recreational Facilities, Pet Restrictions, Rentals Allowed, Seniors Oriented |
Features : Level lot, Private setting, Balcony |
Structures : Clubhouse |
| Total Parking Spaces : 2 |
View : Mountain view |
Waterfront : - |
| Zoning Type : Unknown |
| Building |
| Architecture Style : - |
Bathrooms (Partial) : 0 |
Cooling : Central air conditioning |
| Fire Protection : - |
Fireplace Fuel : - |
Fireplace Type : - |
| Floor Space : - |
Flooring : - |
Foundation Type : None |
| Heating Fuel : - |
Heating Type : Forced air, See remarks |
Roof Style : Unknown |
| Roofing Material : Asphalt shingle |
Sewer : Municipal sewage system |
Utility Water : Co-operative Well |
| Basement |
| Type : - |
Development : - |
Features : - |
| Land |
| Landscape Features : Level |
| Rooms |
| Level : |
Type : |
Dimensions : |
| Main level |
4pc Bathroom |
7'9'' x 5'4'' |
|
4pc Ensuite bath |
9'1'' x 5'5'' |
|
Bedroom |
12'3'' x 9'0'' |
|
Kitchen |
14'8'' x 12'6'' |
|
Laundry room |
6'2'' x 5'2'' |
|
Living room |
14'8'' x 12'6'' |
|
Primary Bedroom |
12'5'' x 10'6'' |
|
Data from sources believed reliable but should not be relied upon without verification. All measurements are
approximate.MLS®, Multiple Listing Service®, and all related graphics are trademarks of The Canadian Real Estate Association.
REALTOR®, REALTORS®, and all related graphics are trademarks of REALTOR® Canada Inc. a corporation owned by The Canadian Real Estate
Association and the National Association of REALTORS® .Copyright © 2023 Don Rae REALTOR® Not intended to solicit properties currently
under contract.
|




