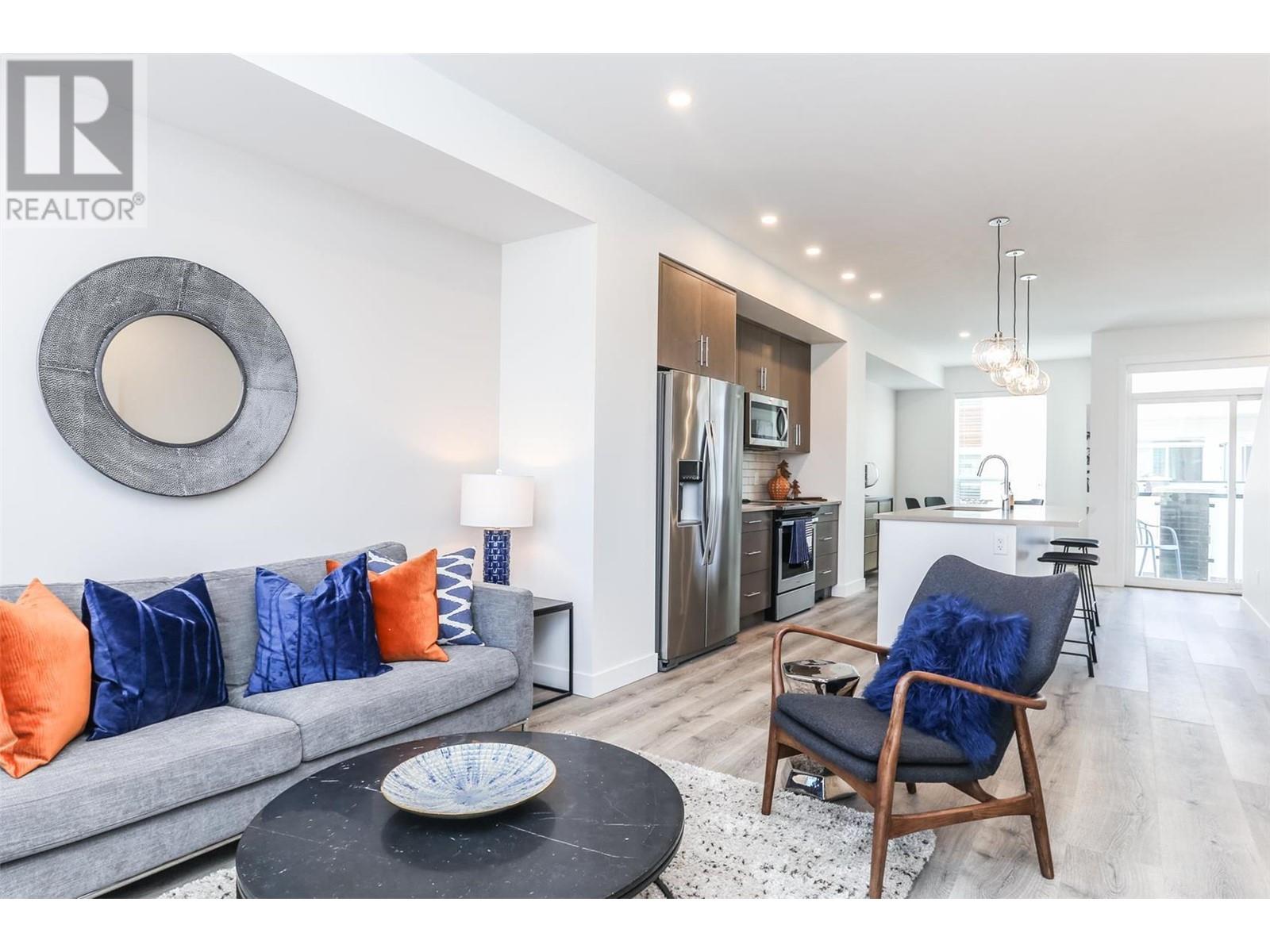
|

     
|
| 610 Academy Way Unit# 36 Kelowna V1V0E8 |
|
| Price : $629,900 |
Listing ID : 10309820
|
3 
|
3 
|
| Property Type : Single Family |
Building Type : Row / Townhouse |
| Maintenance Fee : 226.46 |
Fee Paid : Monthly |
| Title : Strata |
Finished Area : 1385 sqft |
| Built in : 2023 |
Total Parking Spaces : 2 |
|
|
Limited-Time Offer! Firm offer by April 30, 2025 to take advantage of exclusive strata fee incentives: - Building 12 – Unit #26: 2 years free strata fees. - Building 13 – Units #36 & #38: 1 year free strata fees. - Buildings 14, 15 & 16 – Multiple Units Available: 1 year free strata fees. MOVE IN NOW! OPEN HOUSE Every Wed & Thurs, 12-3pm at Unit #115! Please note: Photos show a similar unit in the Light SIGMA color scheme, the unit for sale features the Dark Epsilon color scheme. Welcome to the Delta I floor plan at Academy Ridge—where modern style meets everyday convenience! This move-in-ready townhome offers 3 bedrooms, 2.5 baths, and a thoughtfully designed layout with 9ft ceilings and premium finishes. Enjoy Whirlpool stainless steel appliances, quartz countertops, LED lighting, and window coverings throughout. Stay comfortable year-round with central heat and AC, and take advantage of the gas BBQ hookup on your private patio for effortless outdoor dining. The oversized tandem garage provides ample space for parking and storage, while the community’s lush central park offers a great spot to relax or play. Located just a short walk from UBCO and only 5 minutes by car to YLW airport and local shopping, this location is hard to beat! Plus, with low strata fees and pet-friendly bylaws allowing two small dogs or cats or one large dog, this home is perfect for students, professionals, or investors. Don't miss out—schedule your showing today! (id:56537)
Call (250)-864-7337 for showing information. |
| Details |
| Amenities Nearby : Golf Nearby, Airport, Park, Recreation, Schools, Shopping, Ski area |
Access : Easy access, Highway access |
Appliances Inc : Refrigerator, Dishwasher, Dryer, Range - Electric, Microwave, Washer |
| Community Features : Pets Allowed, Pets Allowed With Restrictions, Rentals Allowed |
Features : Central island, One Balcony |
Structures : - |
| Total Parking Spaces : 2 |
View : - |
Waterfront : - |
| Zoning Type : Unknown |
| Building |
| Architecture Style : - |
Bathrooms (Partial) : 1 |
Cooling : Central air conditioning |
| Fire Protection : - |
Fireplace Fuel : - |
Fireplace Type : - |
| Floor Space : - |
Flooring : Carpeted, Tile, Vinyl |
Foundation Type : - |
| Heating Fuel : - |
Heating Type : Forced air, See remarks |
Roof Style : Unknown |
| Roofing Material : Other |
Sewer : Municipal sewage system |
Utility Water : Irrigation District |
| Basement |
| Type : - |
Development : - |
Features : - |
| Land |
| Landscape Features : Landscaped, Underground sprinkler |
| Rooms |
| Level : |
Type : |
Dimensions : |
| Main level |
Other |
32'0'' x 12'0'' |
| Second level |
2pc Bathroom |
Measurements not available |
|
Dining room |
13'0'' x 9'0'' |
|
Kitchen |
11'0'' x 13'0'' |
|
Living room |
13'0'' x 13'0'' |
| Third level |
3pc Bathroom |
5'0'' x 9'0'' |
|
4pc Ensuite bath |
9'0'' x 6'0'' |
|
Bedroom |
10'0'' x 11'0'' |
|
Bedroom |
9'0'' x 11'0'' |
|
Primary Bedroom |
13'0'' x 11'0'' |
|
Data from sources believed reliable but should not be relied upon without verification. All measurements are
approximate.MLS®, Multiple Listing Service®, and all related graphics are trademarks of The Canadian Real Estate Association.
REALTOR®, REALTORS®, and all related graphics are trademarks of REALTOR® Canada Inc. a corporation owned by The Canadian Real Estate
Association and the National Association of REALTORS® .Copyright © 2023 Don Rae REALTOR® Not intended to solicit properties currently
under contract.
|




