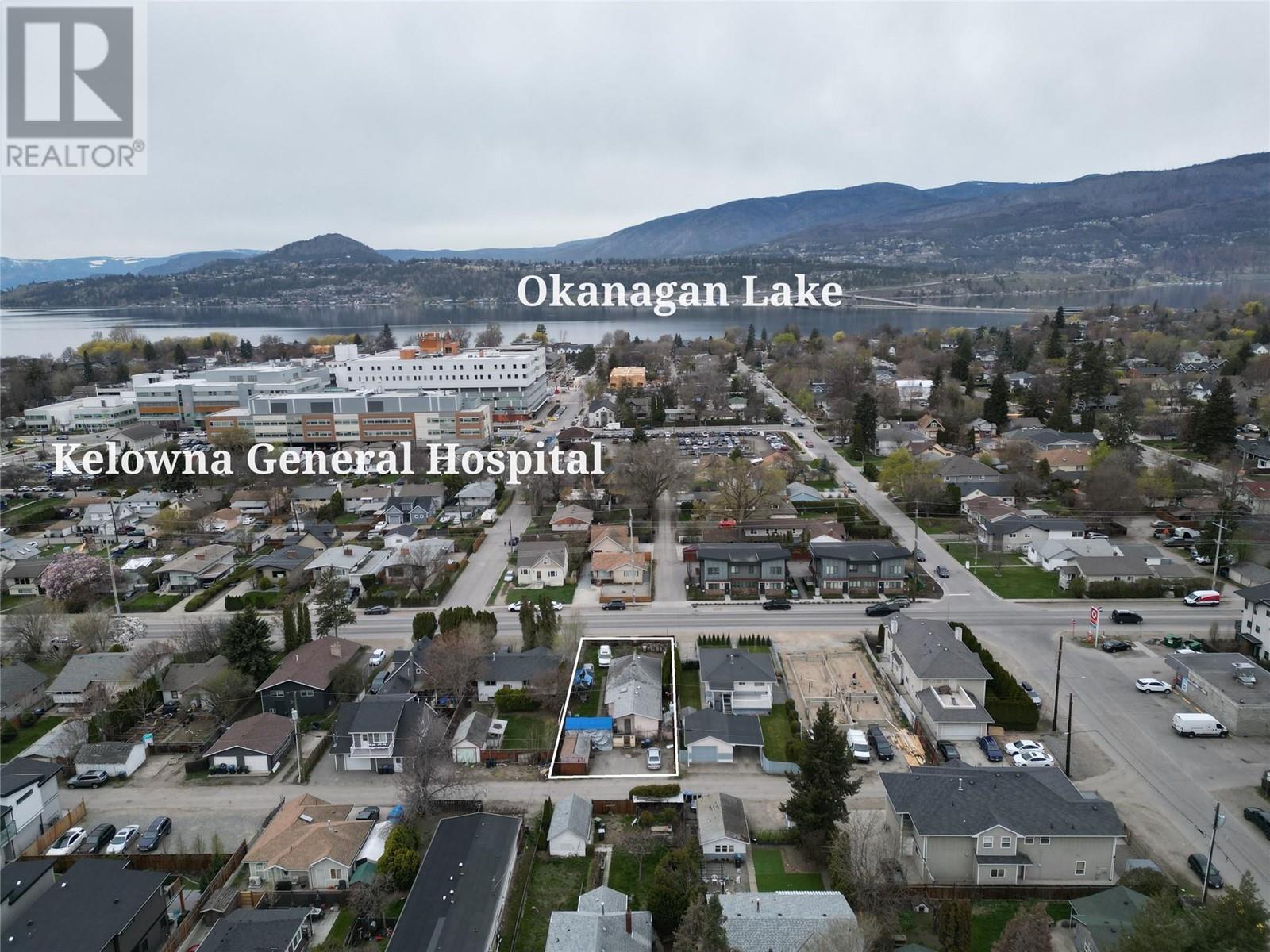
|

     
|
| 2181 Richter Street Kelowna V1Y2N9 |
|
| Price : $1,750,000 |
Listing ID : 10309855
|
3 
|
1 
|
| Property Type : Single Family |
Building Type : House |
| Title : Freehold |
Finished Area : 1143 sqft |
| Built in : 1930 |
Total Parking Spaces : - |
|
|
READY FOR NEW DEVELOPMENT! Zoned MF4 for Transit Oriented Area : Kelowna General Hospital. On the Transit Supportive Corridor allows ground level Commercial Retail Units (CRU). 6 Storey, 65% Max Building Site Coverage, min. 2.5 FAR. Building Height Bonuses available. For Developers: Estimated min 30% Rate of Return on Capital Invested, calculations available with references, subject to varying market conditions. Do your own Due Diligence. Call for Supporting Documentation & Full Disclosure Package. Near the Kelowna Bus Transit, 5 minutes Driving Distance to a major Grocery Store, 5 min Walking Distance to the Kelowna General Hospital (KGH), 5 min Driving Distance to Gyro Beach and 5 min Walking Distance to Abbott Street. (id:56537)
Call (250)-864-7337 for showing information. |
| Details |
| Amenities Nearby : Public Transit, Park, Recreation, Schools |
Access : - |
Appliances Inc : - |
| Community Features : - |
Features : Level lot |
Structures : - |
| Total Parking Spaces : - |
View : - |
Waterfront : - |
| Zoning Type : Unknown |
| Building |
| Architecture Style : - |
Bathrooms (Partial) : 0 |
Cooling : Wall unit |
| Fire Protection : - |
Fireplace Fuel : - |
Fireplace Type : - |
| Floor Space : - |
Flooring : - |
Foundation Type : - |
| Heating Fuel : Electric |
Heating Type : Baseboard heaters |
Roof Style : - |
| Roofing Material : - |
Sewer : Municipal sewage system |
Utility Water : Municipal water |
| Basement |
| Type : - |
Development : - |
Features : - |
| Land |
| Landscape Features : Level |
| Rooms |
| Level : |
Type : |
Dimensions : |
| Main level |
Bedroom |
8'10'' x 10'2'' |
|
Bedroom |
9'2'' x 11'7'' |
|
Full bathroom |
8'10'' x 7'6'' |
|
Kitchen |
11'8'' x 12'2'' |
|
Laundry room |
7'2'' x 11'8'' |
|
Living room |
11'9'' x 21'3'' |
|
Primary Bedroom |
8'10'' x 12'10'' |
|
Data from sources believed reliable but should not be relied upon without verification. All measurements are
approximate.MLS®, Multiple Listing Service®, and all related graphics are trademarks of The Canadian Real Estate Association.
REALTOR®, REALTORS®, and all related graphics are trademarks of REALTOR® Canada Inc. a corporation owned by The Canadian Real Estate
Association and the National Association of REALTORS® .Copyright © 2023 Don Rae REALTOR® Not intended to solicit properties currently
under contract.
|




