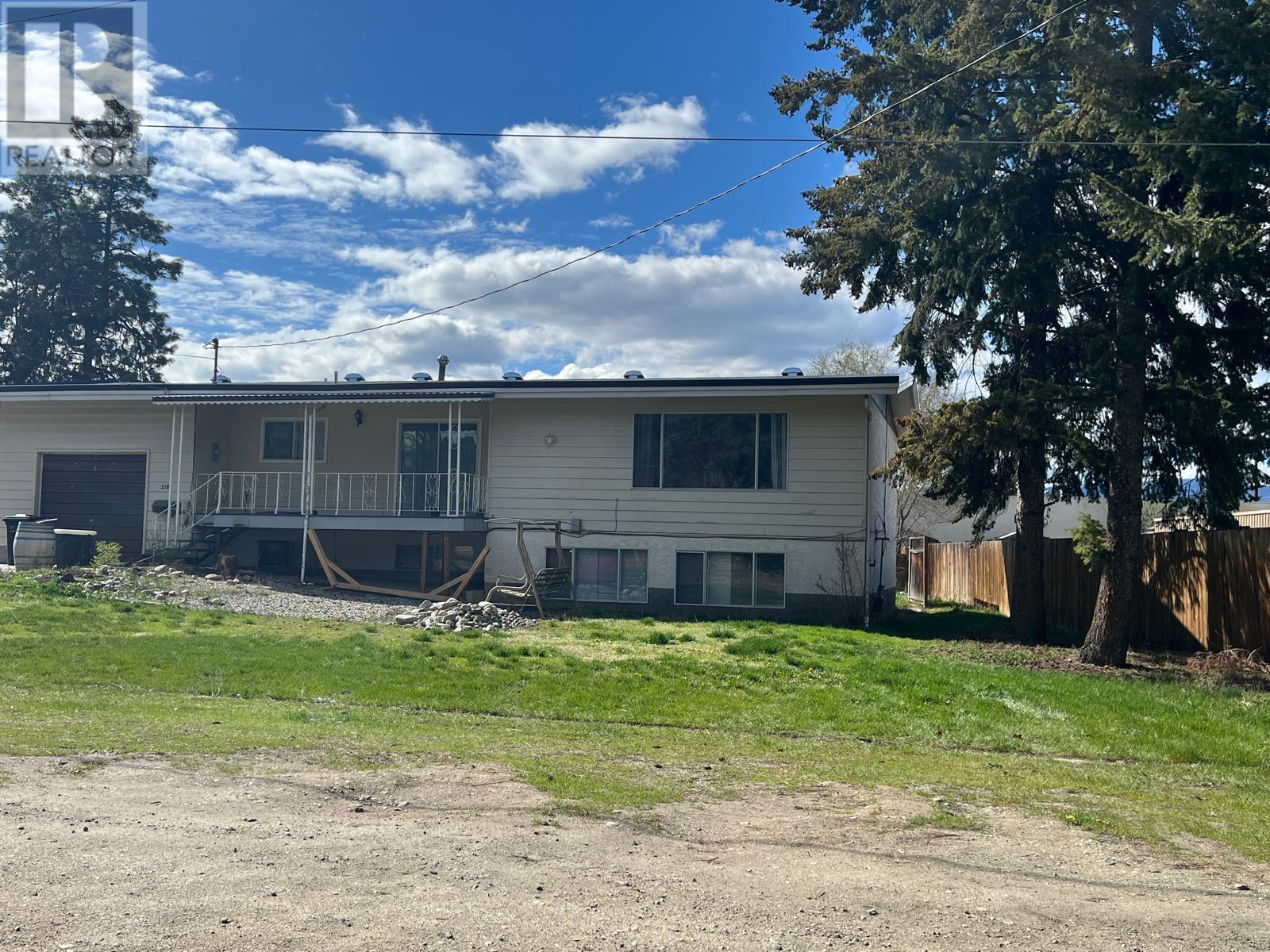
|

    
|
| 210-240 Pemberton Road Kelowna V1X3H4 |
|
| Price : $9,149,440 |
Listing ID : 10309992
|
- 
|
- 
|
| Property Type : Other |
Building Type : Residential Commercial Mix |
| Title : - |
Finished Area : - |
| Built in : - |
Total Parking Spaces : - |
|
|
DEVELOPERS/BUILDERS OPPORTUNITY to purchase 5 properties and assemble a 1.09 acre parcel for a multifamily development site. There is a possibility to add other neighboring properties for a larger development in Rutland Central, under Urban Centre (UC4) Zoning which allows 6+ stories multi-family and aligned with 2.5 FAR. It is walking distance to many amenities including Hwy 33 plaza shopping mall, groceries, banks, schools, YMC, Ice rink, and steps to transit, 20 minutes transit to Okanagan college and 20 minutes by car to UBCO, Kelowna airport , many golf courses, and wineries This land land assembly includes 210 Pemberton Rd (006-112-889), 230 Pemberton Rd (009-022-937), 240 Pemberton Rd (009-022-929), 215 Cambie Rd (009-022-953), and 225 Cambie Rd (009-022-961). Potential rental income will offset holding costs until ready to develop. (id:56537)
Call (250)-864-7337 for showing information. |
| Details |
| Amenities Nearby : Golf Nearby, Airport, Recreation, Schools, Shopping |
Access : Easy access, Highway access |
Appliances Inc : - |
| Community Features : - |
Features : Level lot |
Structures : - |
| Total Parking Spaces : - |
View : - |
Waterfront : - |
| Zoning Type : Unknown |
| Building |
| Architecture Style : - |
Bathrooms (Partial) : 0 |
Cooling : Central air conditioning |
| Fire Protection : - |
Fireplace Fuel : - |
Fireplace Type : - |
| Floor Space : - |
Flooring : - |
Foundation Type : - |
| Heating Fuel : - |
Heating Type : See remarks |
Roof Style : Unknown |
| Roofing Material : Asphalt shingle |
Sewer : Septic tank |
Utility Water : Municipal water |
| Basement |
| Type : - |
Development : - |
Features : - |
| Land |
| Landscape Features : Landscaped, Level |
| Rooms |
| Level : |
Type : |
Dimensions : |
| - |
- |
- |
|
Data from sources believed reliable but should not be relied upon without verification. All measurements are
approximate.MLS®, Multiple Listing Service®, and all related graphics are trademarks of The Canadian Real Estate Association.
REALTOR®, REALTORS®, and all related graphics are trademarks of REALTOR® Canada Inc. a corporation owned by The Canadian Real Estate
Association and the National Association of REALTORS® .Copyright © 2023 Don Rae REALTOR® Not intended to solicit properties currently
under contract.
|




