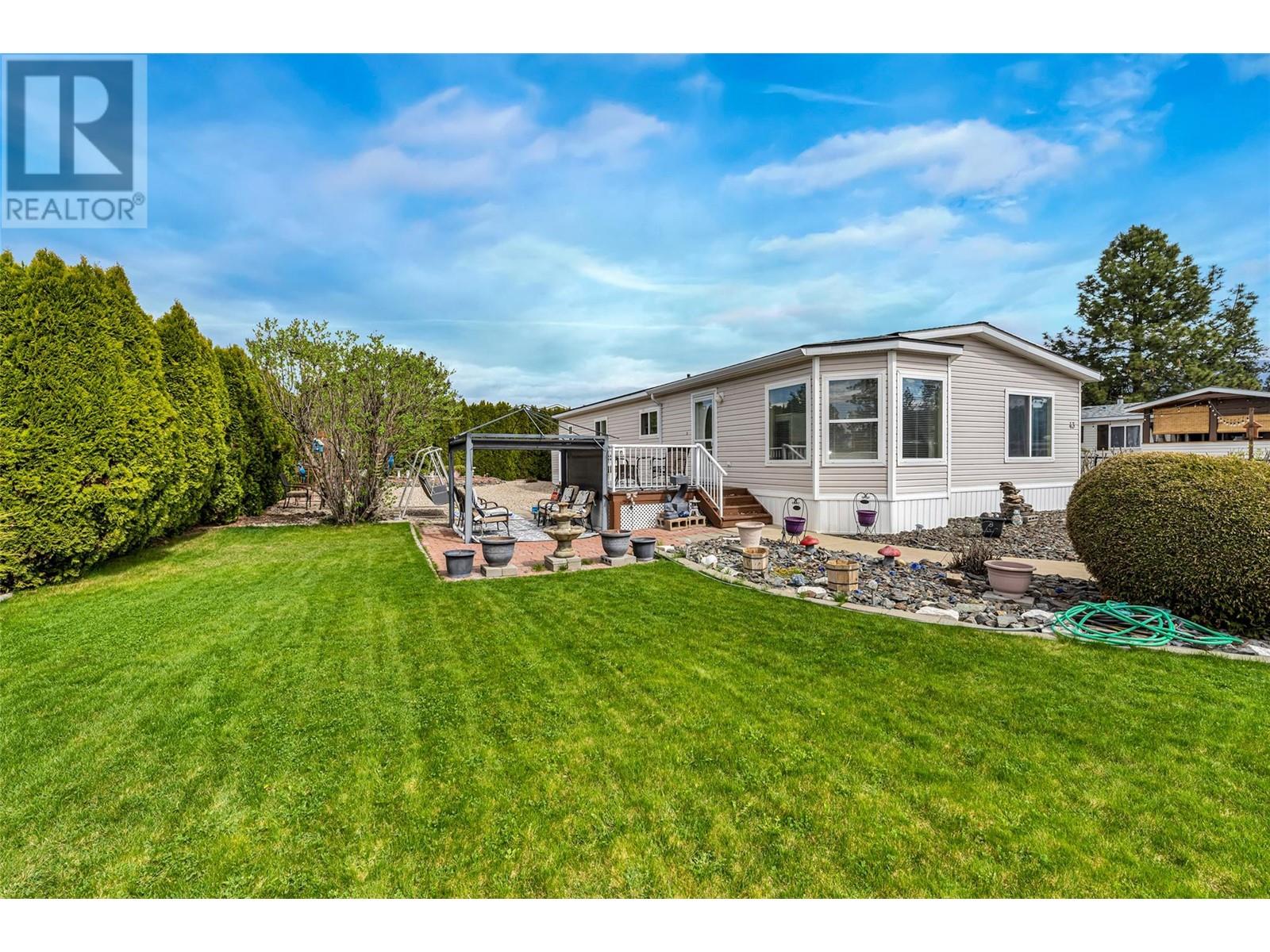
|

     
|
| 9510 97 N Highway Unit# 43 Vernon V1H1R8 |
|
| Price : $418,900 |
Listing ID : 10310095
|
2 
|
2 
|
| Property Type : Single Family |
Building Type : Manufactured Home |
| Title : Leasehold/Leased Land |
Finished Area : 1360 sqft |
| Built in : 2000 |
Total Parking Spaces : 4 |
|
|
Welcome to unit #43 9510 Highway 97N located in popular Lawrence Heights! Come on in and enjoy 1360 sq. ft. of open floor space with an extra large kitchen, unique dining area, living room and den. Down the hall you will find the guest bedroom, bathroom, laundry room, primary bedroom with walk-in closet and large 4 piece ensuite. Landscaping has been well thought out and compliments the home. Off street parking for 4 vehicles. Features of the home include a newer roof, built-in buffet and hutch, two skylights, air conditioning, drywalled throughout, water softener, double door fridge, and upgraded flooring throughout. Enjoy the mountain and valley views from your deck or relax in the gazebo. Located just across the street from Spallumcheen Golf and Country Club and only 10 minutes from Vernon makes this the ideal location to call home! (id:56537)
Call (250)-864-7337 for showing information. |
| Details |
| Amenities Nearby : Golf Nearby |
Access : Easy access |
Appliances Inc : Refrigerator, Dryer, Range - Electric, Washer |
| Community Features : Seniors Oriented |
Features : Level lot |
Structures : - |
| Total Parking Spaces : 4 |
View : Mountain view, Valley view |
Waterfront : - |
| Zoning Type : Unknown |
| Building |
| Architecture Style : - |
Bathrooms (Partial) : 0 |
Cooling : Central air conditioning |
| Fire Protection : - |
Fireplace Fuel : - |
Fireplace Type : - |
| Floor Space : - |
Flooring : - |
Foundation Type : - |
| Heating Fuel : - |
Heating Type : Forced air |
Roof Style : - |
| Roofing Material : - |
Sewer : Septic tank |
Utility Water : Shared Well |
| Basement |
| Type : - |
Development : - |
Features : - |
| Land |
| Landscape Features : Landscaped, Level |
| Rooms |
| Level : |
Type : |
Dimensions : |
| Main level |
4pc Bathroom |
9'1'' x 5'0'' |
|
4pc Ensuite bath |
13'1'' x 9'3'' |
|
Bedroom |
10'6'' x 10'11'' |
|
Den |
10'1'' x 9'1'' |
|
Dining room |
13'1'' x 18'7'' |
|
Kitchen |
13'0'' x 13'1'' |
|
Laundry room |
9'1'' x 5'11'' |
|
Living room |
13'0'' x 15'4'' |
|
Primary Bedroom |
13'0'' x 11'5'' |
|
Data from sources believed reliable but should not be relied upon without verification. All measurements are
approximate.MLS®, Multiple Listing Service®, and all related graphics are trademarks of The Canadian Real Estate Association.
REALTOR®, REALTORS®, and all related graphics are trademarks of REALTOR® Canada Inc. a corporation owned by The Canadian Real Estate
Association and the National Association of REALTORS® .Copyright © 2023 Don Rae REALTOR® Not intended to solicit properties currently
under contract.
|




