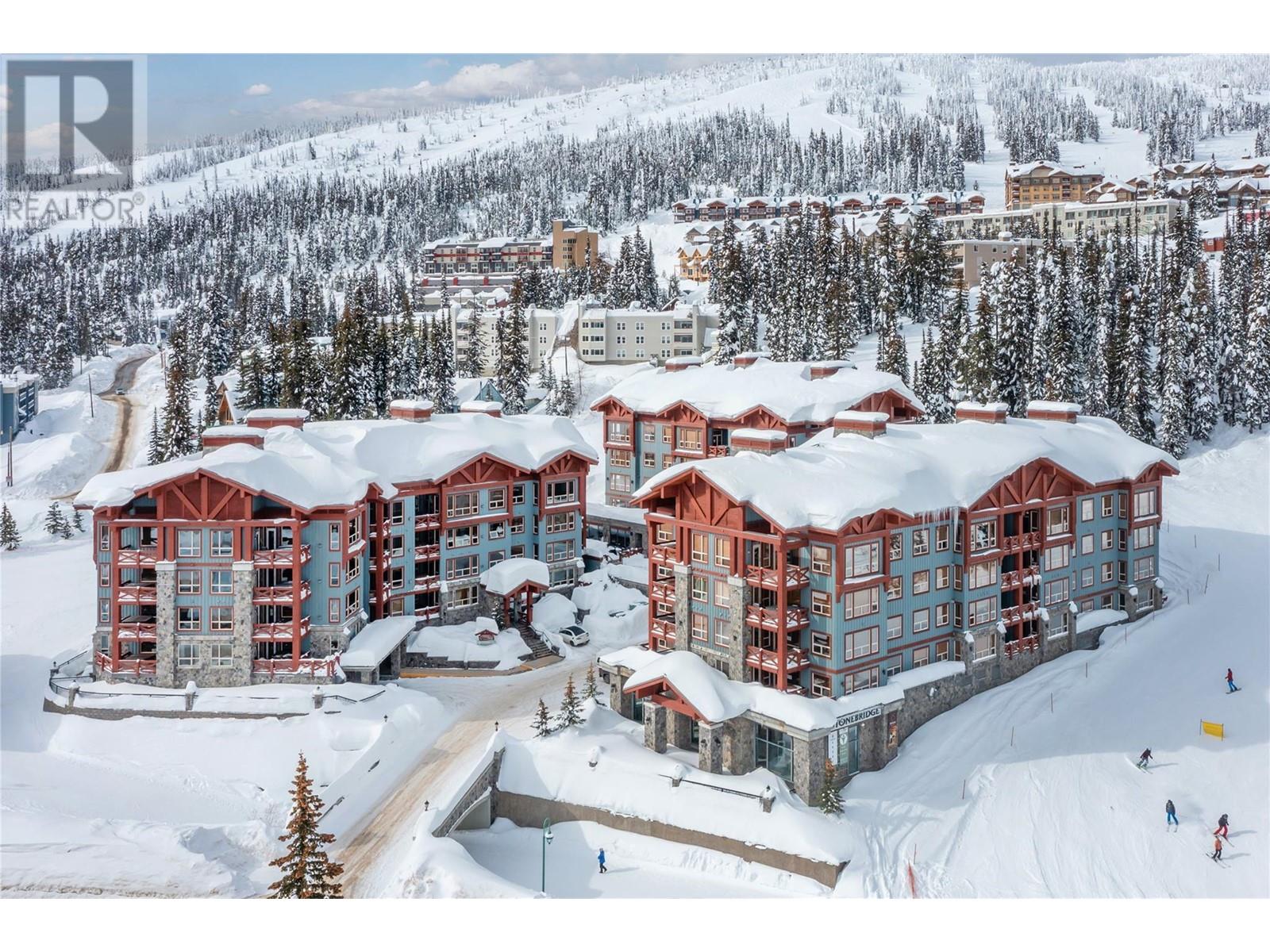
|

     
|
| 5255 Big White Road Unit# 105 Big White V1X4K5 |
|
| Price : $749,000 |
Listing ID : 10310162
|
2 
|
2 
|
| Property Type : Single Family |
Building Type : Apartment |
| Maintenance Fee : 741.58 |
Fee Paid : Monthly |
| Title : Strata |
Finished Area : 1072 sqft |
| Built in : 2002 |
Total Parking Spaces : 1 |
|
|
Prime village location! This two bedroom two bathroom corner unit condo is located right in the heart of Big White's village centre. Be steps away from restaurants, shopping, and the gondola and enjoy skiing directly from the door and right to your private hot tub after a day on the slopes. This exceptional unit offers a spacious kitchen with granite countertops, SS appliances, mini wine fridge and dining table that seats 8 - a perfect spot for families and groups to enjoy apres ski! Gather in the open concept living room and cozy up next to the rock faced gas fireplace. Stand-out features include: hardwood flooring, slate tile flooring, one underground parking stall, one storage locker, designer lighting and plenty of storage. Complex includes pool and gym! Exempt from Foreign Buyer Ban, Foreign buyers tax, speculation tax, empty home tax, and short term rental ban. (id:56537)
Call (250)-864-7337 for showing information. |
| Details |
| Amenities Nearby : - |
Access : - |
Appliances Inc : Refrigerator, Dishwasher, Dryer, Range - Electric, Microwave, Washer, Oven - Built-In |
| Community Features : - |
Features : - |
Structures : - |
| Total Parking Spaces : 1 |
View : Mountain view |
Waterfront : - |
| Zoning Type : Unknown |
| Building |
| Architecture Style : - |
Bathrooms (Partial) : 0 |
Cooling : - |
| Fire Protection : Smoke Detector Only |
Fireplace Fuel : Gas |
Fireplace Type : Unknown |
| Floor Space : - |
Flooring : Carpeted, Hardwood, Slate |
Foundation Type : - |
| Heating Fuel : Electric |
Heating Type : Baseboard heaters |
Roof Style : Unknown |
| Roofing Material : Asphalt shingle |
Sewer : Septic tank |
Utility Water : Community Water User's Utility |
| Basement |
| Type : - |
Development : - |
Features : - |
| Land |
| Landscape Features : - |
| Rooms |
| Level : |
Type : |
Dimensions : |
| Main level |
4pc Bathroom |
8'8'' x 5'6'' |
|
4pc Ensuite bath |
8'2'' x 5'0'' |
|
Bedroom |
17'10'' x 9'10'' |
|
Dining room |
11'3'' x 11'3'' |
|
Foyer |
8'0'' x 8'0'' |
|
Kitchen |
10'0'' x 9'6'' |
|
Living room |
12'8'' x 7'6'' |
|
Primary Bedroom |
11'0'' x 12'0'' |
|
Data from sources believed reliable but should not be relied upon without verification. All measurements are
approximate.MLS®, Multiple Listing Service®, and all related graphics are trademarks of The Canadian Real Estate Association.
REALTOR®, REALTORS®, and all related graphics are trademarks of REALTOR® Canada Inc. a corporation owned by The Canadian Real Estate
Association and the National Association of REALTORS® .Copyright © 2023 Don Rae REALTOR® Not intended to solicit properties currently
under contract.
|




