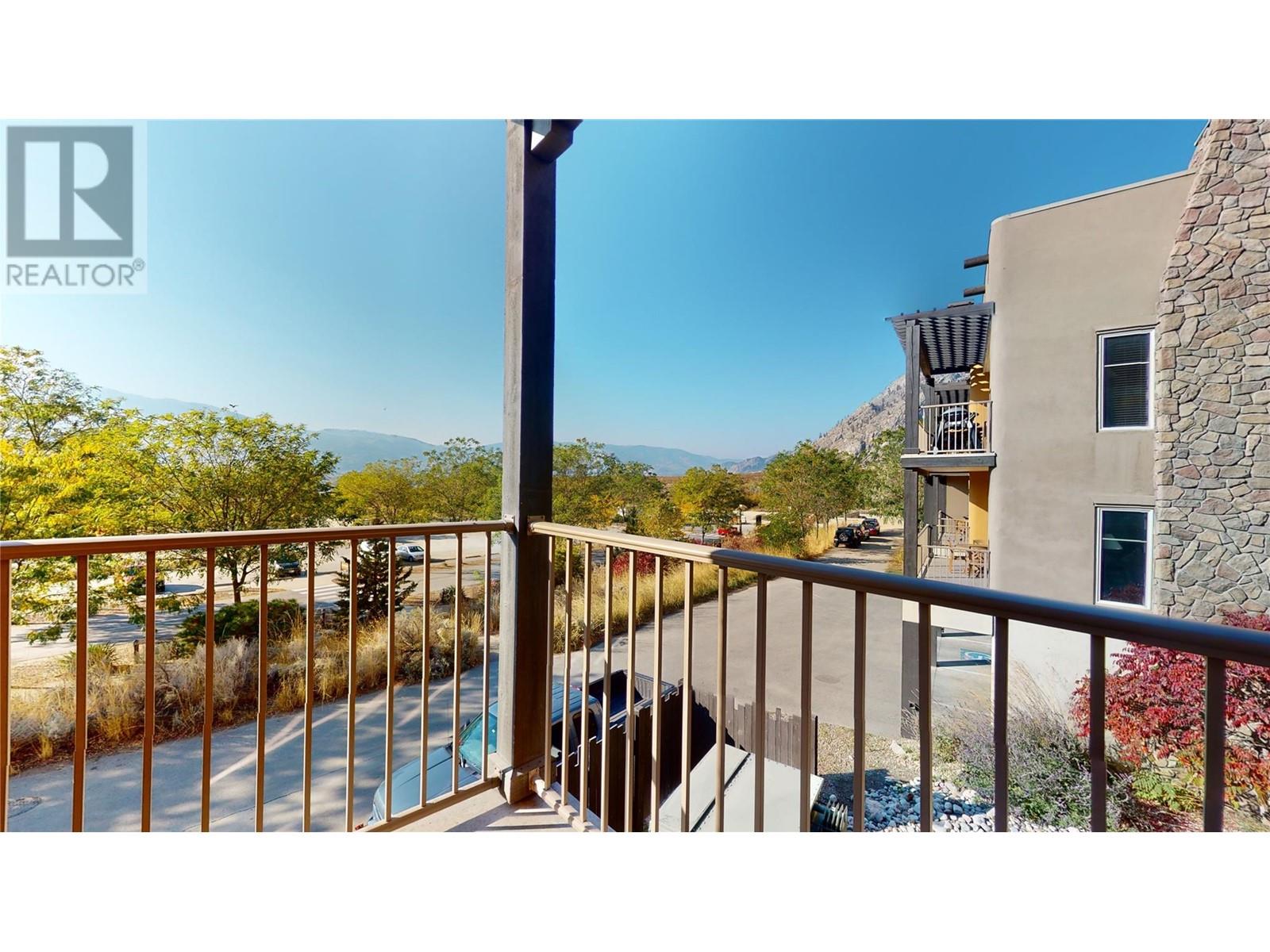
|

     
|
| 1200 Rancher Creek Road Unit# #120B Osoyoos V0H1V5 |
|
| Price : $55,000 |
Listing ID : 10311361
|
2 
|
2 
|
| Property Type : Recreational |
Building Type : Apartment |
| Maintenance Fee : - |
Fee Paid : - |
| Title : Leasehold/Leased Land |
Finished Area : 1066 sqft |
| Built in : 2008 |
Total Parking Spaces : - |
|
|
1/4 share ownership of a quiet, ground floor newly renovated lake-view suite located at Spirit Ridge Vineyard Resort & Spa part of the Unbound Collection by Hyatt. This desirable 1066 square foot suite has 2 bedrooms King, 2Q bed, 2 bathrooms, comes fully equipped and has in suite laundry. Enjoy relaxing on your deck with partial lake views. Let Hyatt generate extra income for you when you are not utilizing your suite. Private beach, 2 pools, cultural center, golf course, Nk'mip Winery just to name a few things near and on the site to do. All measurements are approximate and should be verified. Many owners' privileges & travel exchange opportunities. Property is not freehold strata; it is a pre-paid crown lease on native land with a Homeowners Association. HOA fees apply. (id:56537)
Call (250)-864-7337 for showing information. |
| Details |
| Amenities Nearby : - |
Access : - |
Appliances Inc : - |
| Community Features : - |
Features : - |
Structures : - |
| Total Parking Spaces : - |
View : - |
Waterfront : Waterfront on lake |
| Zoning Type : Unknown |
| Building |
| Architecture Style : - |
Bathrooms (Partial) : 0 |
Cooling : Central air conditioning |
| Fire Protection : - |
Fireplace Fuel : - |
Fireplace Type : - |
| Floor Space : - |
Flooring : - |
Foundation Type : - |
| Heating Fuel : - |
Heating Type : Forced air |
Roof Style : - |
| Roofing Material : - |
Sewer : Municipal sewage system |
Utility Water : Well |
| Basement |
| Type : - |
Development : - |
Features : - |
| Land |
| Landscape Features : - |
| Rooms |
| Level : |
Type : |
Dimensions : |
| Main level |
3pc Bathroom |
Measurements not available |
|
4pc Ensuite bath |
Measurements not available |
|
Bedroom |
9' x 14' |
|
Dining room |
8' x 10' |
|
Kitchen |
8' x 8' |
|
Living room |
12' x 11' |
|
Primary Bedroom |
14' x 11' |
|
Data from sources believed reliable but should not be relied upon without verification. All measurements are
approximate.MLS®, Multiple Listing Service®, and all related graphics are trademarks of The Canadian Real Estate Association.
REALTOR®, REALTORS®, and all related graphics are trademarks of REALTOR® Canada Inc. a corporation owned by The Canadian Real Estate
Association and the National Association of REALTORS® .Copyright © 2023 Don Rae REALTOR® Not intended to solicit properties currently
under contract.
|




