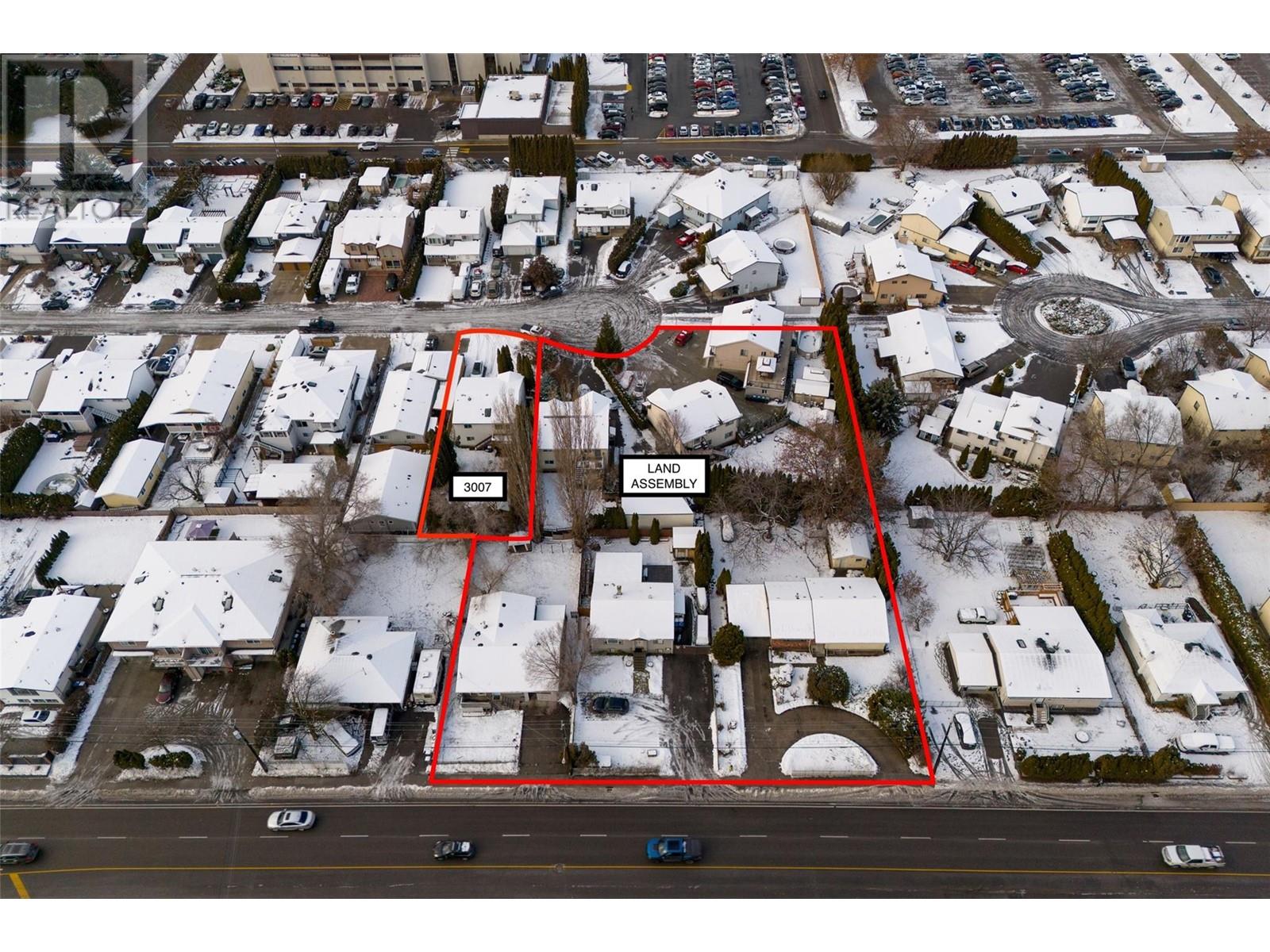
|

     
|
| 3007 Lowe Court Kelowna V1Y8L3 |
|
| Price : $1,310,982 |
Listing ID : 10311276
|
5 
|
3 
|
| Property Type : Single Family |
Building Type : House |
| Title : Freehold |
Finished Area : 2126 sqft |
| Built in : 1989 |
Total Parking Spaces : 1 |
|
|
UNIQUE DEVELOPMENT OPPORTUNITY w/ LOADS of POTENTIAL in OKANAGAN COLLEGE TRANSIT DESIGNATED AREA, allowing up to 6 STOREYS and 2.5 FAR. There are 8 other properties listed on Gordon Drive/Lowe Court. In a superb location (KEL SOUTH), within 400m of a Transit Exchange meaning parking requirements greatly reduced (Commercial and Universal Accessibility Parking only). Easy walk to buses, college and high schools, beaches, restaurants, shopping, the hospital and more! City of Kelowna possibly rezoning to UC5. Gordon Drive is also a TRANSIT SUPPORTIVE CORRIDOR but with only 4 Kelowna TRANSIT ORIENTED AREAS under the NEW PROVINCIAL LEGISLATION, this parcel contains 5 of only 793 total lots being rezoned in the Transit Oriented Areas. Flat site, easy to build with exceptional exposure on Gordon and excellent access off Lowe Crt. Buyers to do own due diligence on intended use, both municipally and provincially. (id:56537)
Call (250)-864-7337 for showing information. |
| Details |
| Amenities Nearby : Recreation, Schools, Shopping |
Access : - |
Appliances Inc : Refrigerator, Dryer, Oven - Electric, Washer, Washer & Dryer |
| Community Features : Pets Allowed, Rentals Allowed |
Features : Level lot, Irregular lot size, One Balcony |
Structures : - |
| Total Parking Spaces : 1 |
View : - |
Waterfront : - |
| Zoning Type : Unknown |
| Building |
| Architecture Style : - |
Bathrooms (Partial) : 0 |
Cooling : Wall unit |
| Fire Protection : - |
Fireplace Fuel : - |
Fireplace Type : - |
| Floor Space : - |
Flooring : Carpeted, Vinyl |
Foundation Type : - |
| Heating Fuel : Electric |
Heating Type : Baseboard heaters, Forced air, See remarks |
Roof Style : Unknown |
| Roofing Material : Asphalt shingle |
Sewer : Municipal sewage system |
Utility Water : Municipal water |
| Basement |
| Type : - |
Development : - |
Features : - |
| Land |
| Landscape Features : Level |
| Rooms |
| Level : |
Type : |
Dimensions : |
| Basement |
4pc Bathroom |
5'0'' x 7'0'' |
|
Bedroom |
9'6'' x 10'6'' |
|
Foyer |
5'0'' x 13'0'' |
|
Kitchen |
9'0'' x 10'6'' |
|
Living room |
10'0'' x 12'0'' |
|
Primary Bedroom |
10'0'' x 12'6'' |
| Main level |
3pc Ensuite bath |
6'8'' x 6'0'' |
|
4pc Bathroom |
7'0'' x 4'10'' |
|
Bedroom |
8'6'' x 9'0'' |
|
Bedroom |
9'0'' x 10'0'' |
|
Dining room |
9'6'' x 12'0'' |
|
Kitchen |
10'10'' x 12'0'' |
|
Living room |
13'6'' x 12'0'' |
|
Primary Bedroom |
12'6'' x 10'10'' |
|
Data from sources believed reliable but should not be relied upon without verification. All measurements are
approximate.MLS®, Multiple Listing Service®, and all related graphics are trademarks of The Canadian Real Estate Association.
REALTOR®, REALTORS®, and all related graphics are trademarks of REALTOR® Canada Inc. a corporation owned by The Canadian Real Estate
Association and the National Association of REALTORS® .Copyright © 2023 Don Rae REALTOR® Not intended to solicit properties currently
under contract.
|




