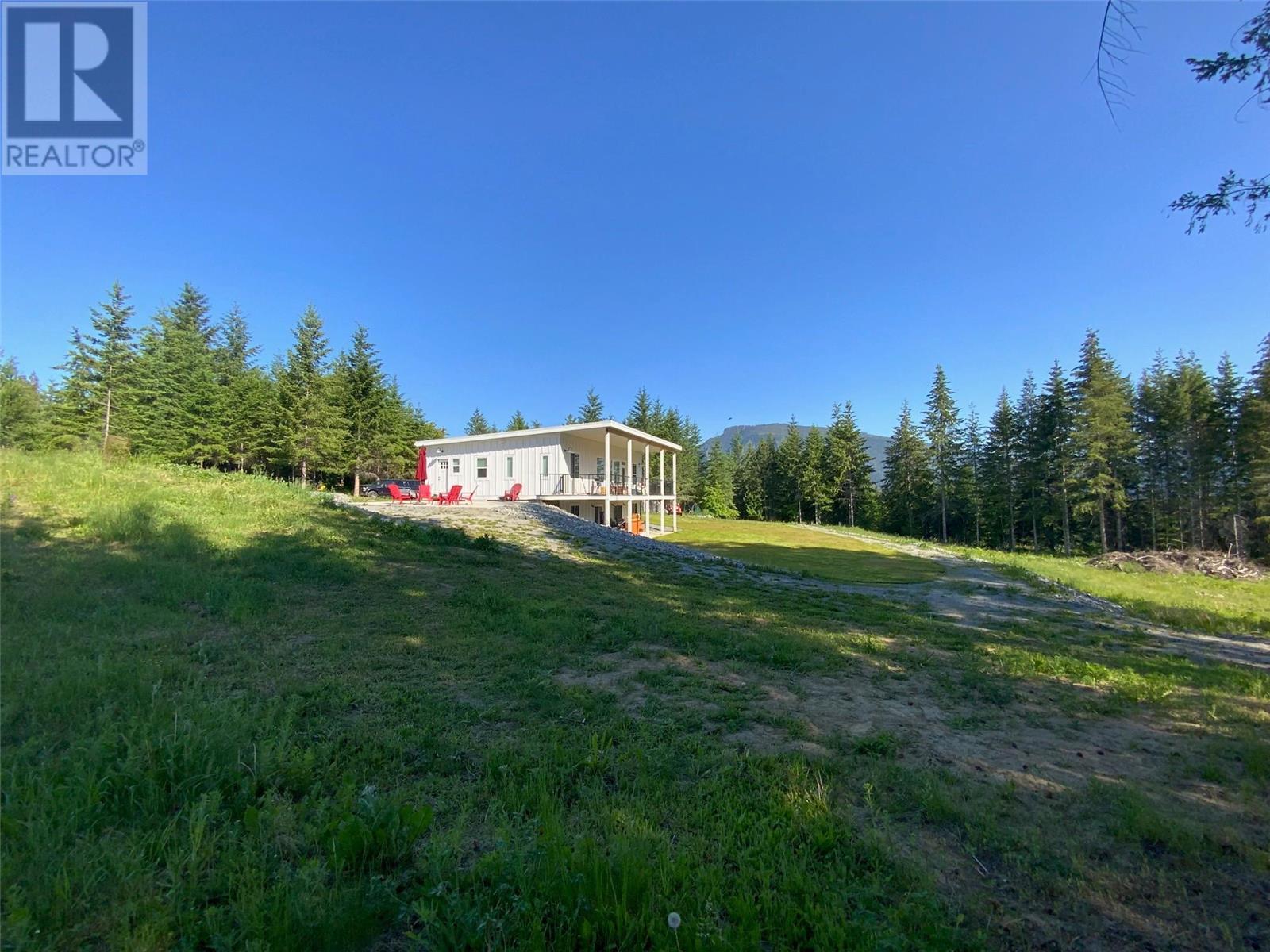
|

     
|
| 5090 50A Street NE Salmon Arm V1E1Y6 |
|
| Price : $1,299,000 |
Listing ID : 10311694
|
4 
|
3 
|
| Property Type : Single Family |
Building Type : House |
| Title : Freehold |
Finished Area : 1970 sqft |
| Built in : 2020 |
Total Parking Spaces : - |
|
|
18 Acres with a new, bright and modern, 2020 built level entry home plus a legal detached secondary home. The main home features an open floor plan with large living / dining room and a stunning kitchen which has a 42"" Thor gas stove top plus wall oven. The huge island with quartz counter tops is the perfect spot for prep and socializing. There is lots of cabinet space plus a spacious pantry. The foyer is bright and inviting. The main floor primary bedroom has custom built in closets and access to the main floor bathroom. The lower level features a spacious family room with wet bar, 3 additional bedrooms, and 2 bathrooms (one as an esuite). The lower level is currently set up as a suite. The legal secondary home has 2 bedrooms, 1 bathroom and kitchen, dining room and large living room. The main home is tucked away down the driveway for privacy. Easy access to this home off the service road and only a few minutes to the beach, boat launch, trails, schools and downtown. Assumable mortgage at low rate may be available to qualified buyers. All measurements from iGuide. Buyer to satisfy themselves to measurements and information if important. (id:56537)
Call (250)-864-7337 for showing information. |
| Details |
| Amenities Nearby : Golf Nearby, Park, Recreation, Schools, Shopping |
Access : Easy access |
Appliances Inc : Dishwasher, Range - Gas, Oven - Built-In |
| Community Features : - |
Features : Private setting, Central island |
Structures : - |
| Total Parking Spaces : - |
View : - |
Waterfront : Other |
| Zoning Type : Unknown |
| Building |
| Architecture Style : - |
Bathrooms (Partial) : 0 |
Cooling : Central air conditioning |
| Fire Protection : - |
Fireplace Fuel : Electric |
Fireplace Type : Unknown |
| Floor Space : - |
Flooring : - |
Foundation Type : - |
| Heating Fuel : - |
Heating Type : Forced air, See remarks |
Roof Style : Unknown |
| Roofing Material : Steel |
Sewer : Septic tank |
Utility Water : Municipal water |
| Basement |
| Type : Full |
Development : - |
Features : - |
| Land |
| Landscape Features : - |
| Rooms |
| Level : |
Type : |
Dimensions : |
| Basement |
4pc Bathroom |
7'7'' x 4'11'' |
|
4pc Ensuite bath |
5'10'' x 5'10'' |
|
Bedroom |
11'11'' x 9'3'' |
|
Bedroom |
12'10'' x 8'10'' |
|
Bedroom |
12'9'' x 8'10'' |
|
Family room |
18'0'' x 23'3'' |
| Main level |
4pc Bathroom |
7'1'' x 8'0'' |
|
Dining room |
14'9'' x 7'6'' |
|
Kitchen |
18'11'' x 11'10'' |
|
Laundry room |
7'8'' x 8'0'' |
|
Living room |
14'9'' x 9'8'' |
|
Primary Bedroom |
11'6'' x 11'3'' |
|
Data from sources believed reliable but should not be relied upon without verification. All measurements are
approximate.MLS®, Multiple Listing Service®, and all related graphics are trademarks of The Canadian Real Estate Association.
REALTOR®, REALTORS®, and all related graphics are trademarks of REALTOR® Canada Inc. a corporation owned by The Canadian Real Estate
Association and the National Association of REALTORS® .Copyright © 2023 Don Rae REALTOR® Not intended to solicit properties currently
under contract.
|




