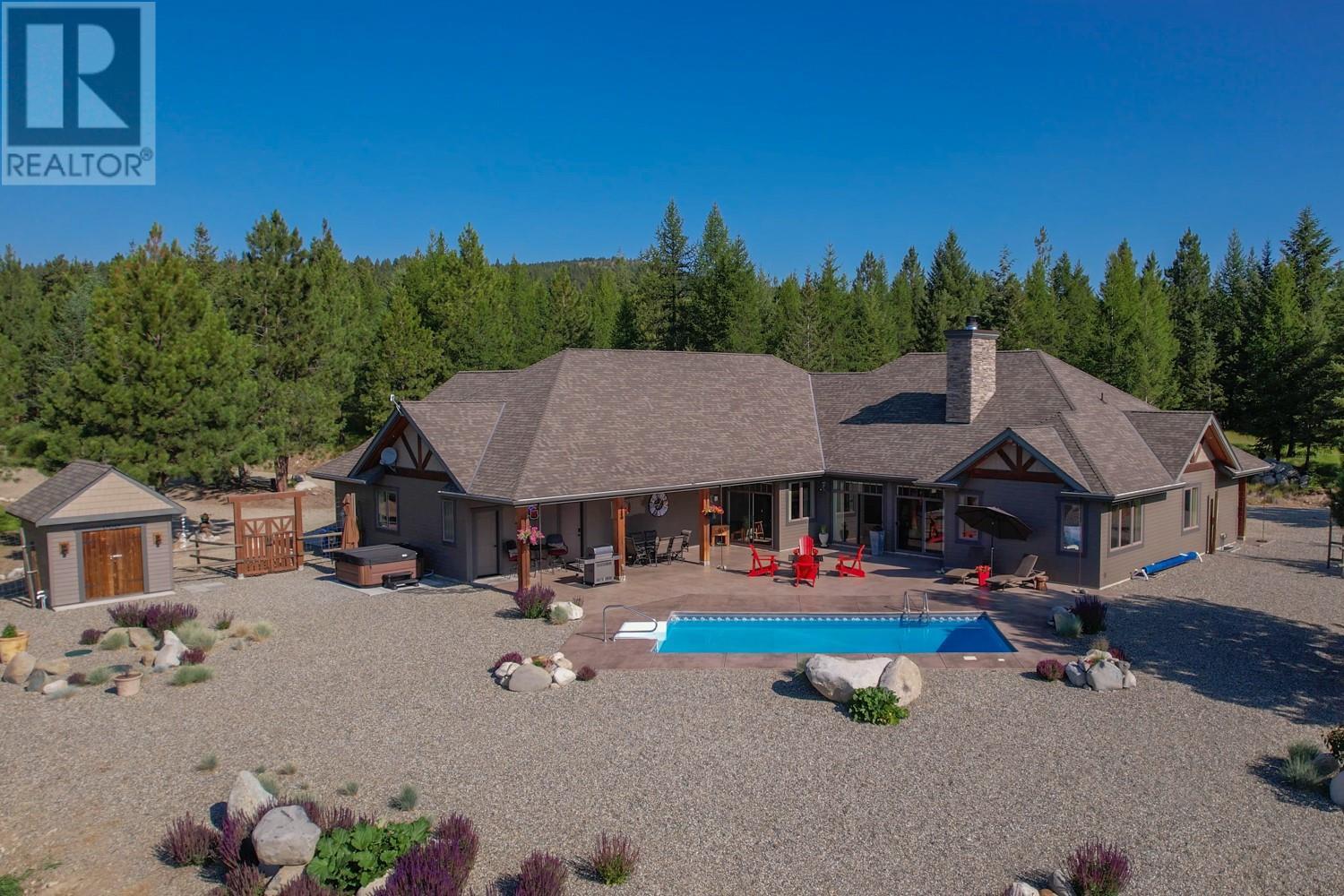
|

     
|
| 896 Raven Hill Road Osoyoos V0H1V0 |
|
| Price : $1,599,000 |
Listing ID : 10312929
|
3 
|
4 
|
| Property Type : Single Family |
Building Type : House |
| Title : Freehold |
Finished Area : 2960 sqft |
| Built in : 2012 |
Total Parking Spaces : 3 |
|
|
Welcome to your dream home! This custom-built 3 bed and 5 bath Masterpiece is nestled on a usable 10-acre lot, making it a paradise for those with horses or those looking to operate a business from the comfort of their home. Built in 2012, this property showcases top-notch craftsmanship with radiant heating & stamped concrete floors throughout, offering comfort & elegance. The spacious living spaces ensure you'll experience luxury living. Step outside to your private oasis, featuring an inground pool & relaxing hot tub, perfect for soaking up the views and serene surroundings. Whether it's hosting a BBQ or enjoying a peaceful evening under the stars, this home has it all. Beyond the property's boundaries, the enchanting town of Osoyoos offers recreational activities & amenities. Known for its warm climate and stunning landscapes, Osoyoos allows you to explore the outdoors & The nearby wine region. (id:56537)
Call (250)-864-7337 for showing information. |
| Details |
| Amenities Nearby : - |
Access : - |
Appliances Inc : Refrigerator, Dishwasher, Dryer, Range - Gas, Oven |
| Community Features : Rural Setting |
Features : - |
Structures : - |
| Total Parking Spaces : 3 |
View : - |
Waterfront : - |
| Zoning Type : Residential |
| Building |
| Architecture Style : - |
Bathrooms (Partial) : 1 |
Cooling : - |
| Fire Protection : - |
Fireplace Fuel : Gas,Wood |
Fireplace Type : Unknown,Conventional |
| Floor Space : - |
Flooring : Concrete |
Foundation Type : - |
| Heating Fuel : Other |
Heating Type : - |
Roof Style : Unknown |
| Roofing Material : Asphalt shingle |
Sewer : - |
Utility Water : Well |
| Basement |
| Type : - |
Development : - |
Features : - |
| Land |
| Landscape Features : - |
| Rooms |
| Level : |
Type : |
Dimensions : |
| Main level |
Bedroom |
12'4'' x 12'8'' |
|
Bedroom |
12'7'' x 12'8'' |
|
Dining room |
15' x 16'5'' |
|
Foyer |
8'5'' x 15' |
|
Full bathroom |
Measurements not available |
|
Kitchen |
16' x 17' |
|
Laundry room |
7'8'' x 9' |
|
Living room |
21' x 24'2'' |
|
Pantry |
6' x 8' |
|
Partial bathroom |
Measurements not available |
|
Primary Bedroom |
14'2'' x 18' |
|
Data from sources believed reliable but should not be relied upon without verification. All measurements are
approximate.MLS®, Multiple Listing Service®, and all related graphics are trademarks of The Canadian Real Estate Association.
REALTOR®, REALTORS®, and all related graphics are trademarks of REALTOR® Canada Inc. a corporation owned by The Canadian Real Estate
Association and the National Association of REALTORS® .Copyright © 2023 Don Rae REALTOR® Not intended to solicit properties currently
under contract.
|




