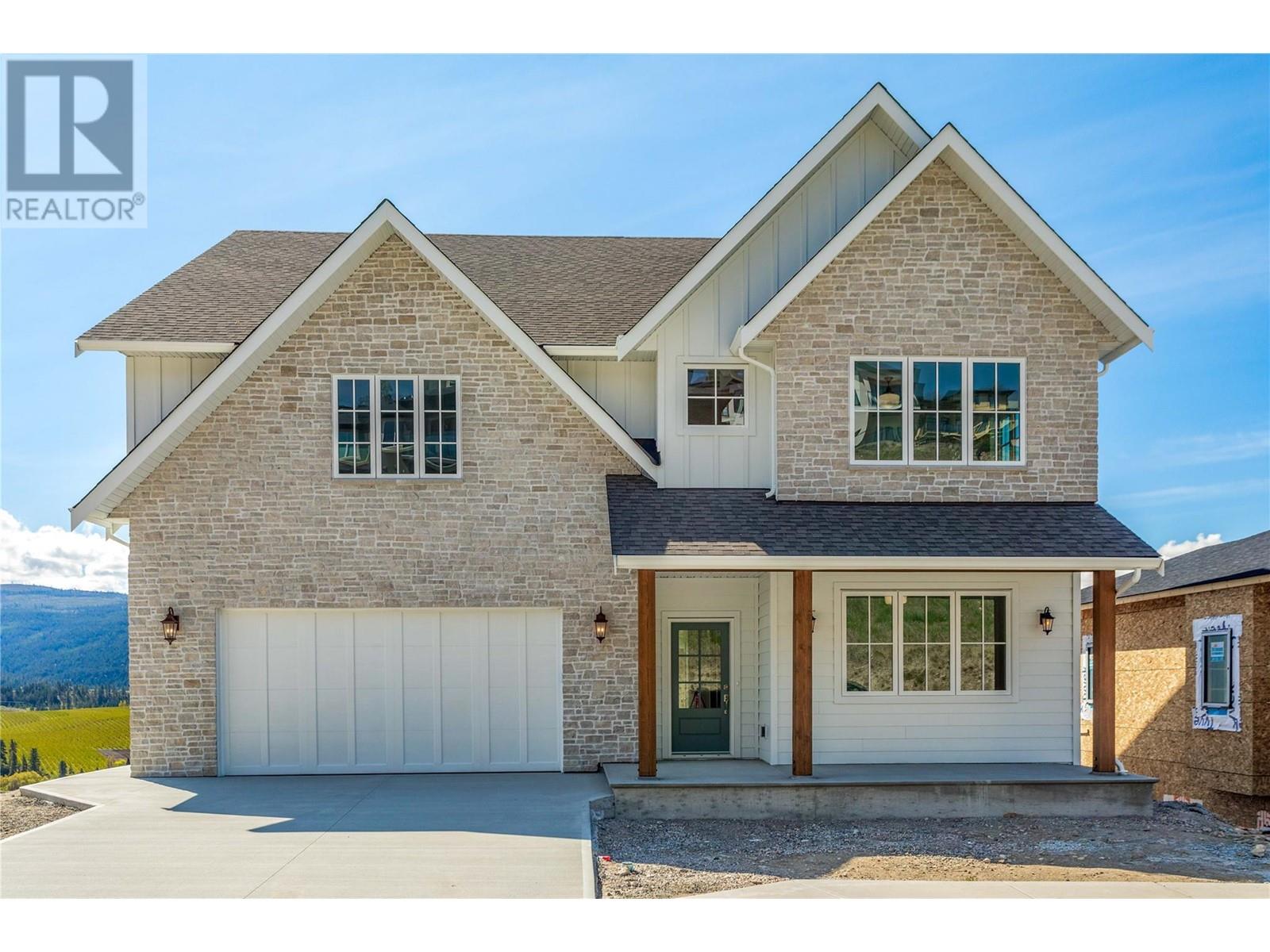
|

     
|
| 1561 Fairwood Lane Kelowna V1P1L7 |
|
| Price : $1,888,888 |
Listing ID : 10313209
|
8 
|
4 
|
| Property Type : Single Family |
Building Type : House |
| Title : Freehold |
Finished Area : 5060 sqft |
| Built in : 2024 |
Total Parking Spaces : 2 |
|
|
Brand new, one of a kind, 8 bedroom home with legal suite and views for days; unobstructed postcard vistas of Kelowna, Okanagan Lake, mountains, vineyards and big blue skies. This jaw dropping designer home by local builder Chelsea Homes is filled with high-end finishes and materials, endless attention to detail, and thoughtful design elements that will have you checking out every corner of every room. With 5000 sq ft over 3 levels of comfortable living spaces, this grand home offers ample space for a large family, including 4 large bedrooms on the upper floor, a main level bedroom/office, 1 bedroom in the lower level for the main home + a spacious and bright 2 bedroom LEGAL SUITE. The main floor kitchen is an entertainer's dream, with face framed cabinetry, upscale appliances by Hallman, an amazing butler's pantry, and a wall of view windows to provide some extra inspiration. The main living room is a central focal point, with an open 2 storey ceiling with top to bottom view windows and a soaring plaster fireplace. Upstairs, the primary suite is one of the nicest around, with more big views, a private deck, huge walk-in closet/dressing room and a spectacular primary bathroom. The lower legal 2 bedroom suite is large, bright, and very nicely finished, providing an excellent rental suite or additional family space. This home must be visited to be fully appreciated - make an appointment with your agent today! Price +GST (id:56537)
Call (250)-864-7337 for showing information. |
| Details |
| Amenities Nearby : - |
Access : - |
Appliances Inc : Range, Refrigerator, Dishwasher, Dryer, Washer |
| Community Features : - |
Features : Two Balconies |
Structures : - |
| Total Parking Spaces : 2 |
View : City view, Lake view, Mountain view, Valley view |
Waterfront : - |
| Zoning Type : Unknown |
| Building |
| Architecture Style : - |
Bathrooms (Partial) : 1 |
Cooling : Central air conditioning, Heat Pump |
| Fire Protection : - |
Fireplace Fuel : Gas |
Fireplace Type : Unknown |
| Floor Space : - |
Flooring : Carpeted, Hardwood, Tile, Vinyl |
Foundation Type : - |
| Heating Fuel : - |
Heating Type : Forced air, Heat Pump |
Roof Style : Unknown |
| Roofing Material : Asphalt shingle |
Sewer : Municipal sewage system |
Utility Water : Municipal water |
| Basement |
| Type : - |
Development : - |
Features : - |
| Land |
| Landscape Features : - |
| Rooms |
| Level : |
Type : |
Dimensions : |
| Additional Accommodation |
Bedroom |
11'1'' x 15'1'' |
|
Bedroom |
15'10'' x 9'11'' |
|
Full bathroom |
12'5'' x 6' |
|
Kitchen |
18'8'' x 14'5'' |
|
Living room |
12'9'' x 9'11'' |
| Lower level |
Bedroom |
11' x 15'8'' |
|
Family room |
21'2'' x 13'6'' |
|
Games room |
18'8'' x 15'4'' |
|
Laundry room |
4' x 4' |
| Main level |
2pc Bathroom |
8'8'' x 5'7'' |
|
Bedroom |
13'1'' x 10'6'' |
|
Dining room |
15'4'' x 14'1'' |
|
Kitchen |
13'3'' x 17'2'' |
|
Living room |
19'6'' x 15'1'' |
|
Mud room |
10'3'' x 10'3'' |
|
Pantry |
12'3'' x 5'6'' |
| Second level |
5pc Bathroom |
7'10'' x 10'9'' |
|
5pc Ensuite bath |
9'4'' x 21'7'' |
|
Bedroom |
13'3'' x 18' |
|
Bedroom |
16'3'' x 11'3'' |
|
Bedroom |
18'3'' x 13'6'' |
|
Laundry room |
8'5'' x 7'6'' |
|
Primary Bedroom |
19'3'' x 21'7'' |
|
Data from sources believed reliable but should not be relied upon without verification. All measurements are
approximate.MLS®, Multiple Listing Service®, and all related graphics are trademarks of The Canadian Real Estate Association.
REALTOR®, REALTORS®, and all related graphics are trademarks of REALTOR® Canada Inc. a corporation owned by The Canadian Real Estate
Association and the National Association of REALTORS® .Copyright © 2023 Don Rae REALTOR® Not intended to solicit properties currently
under contract.
|




