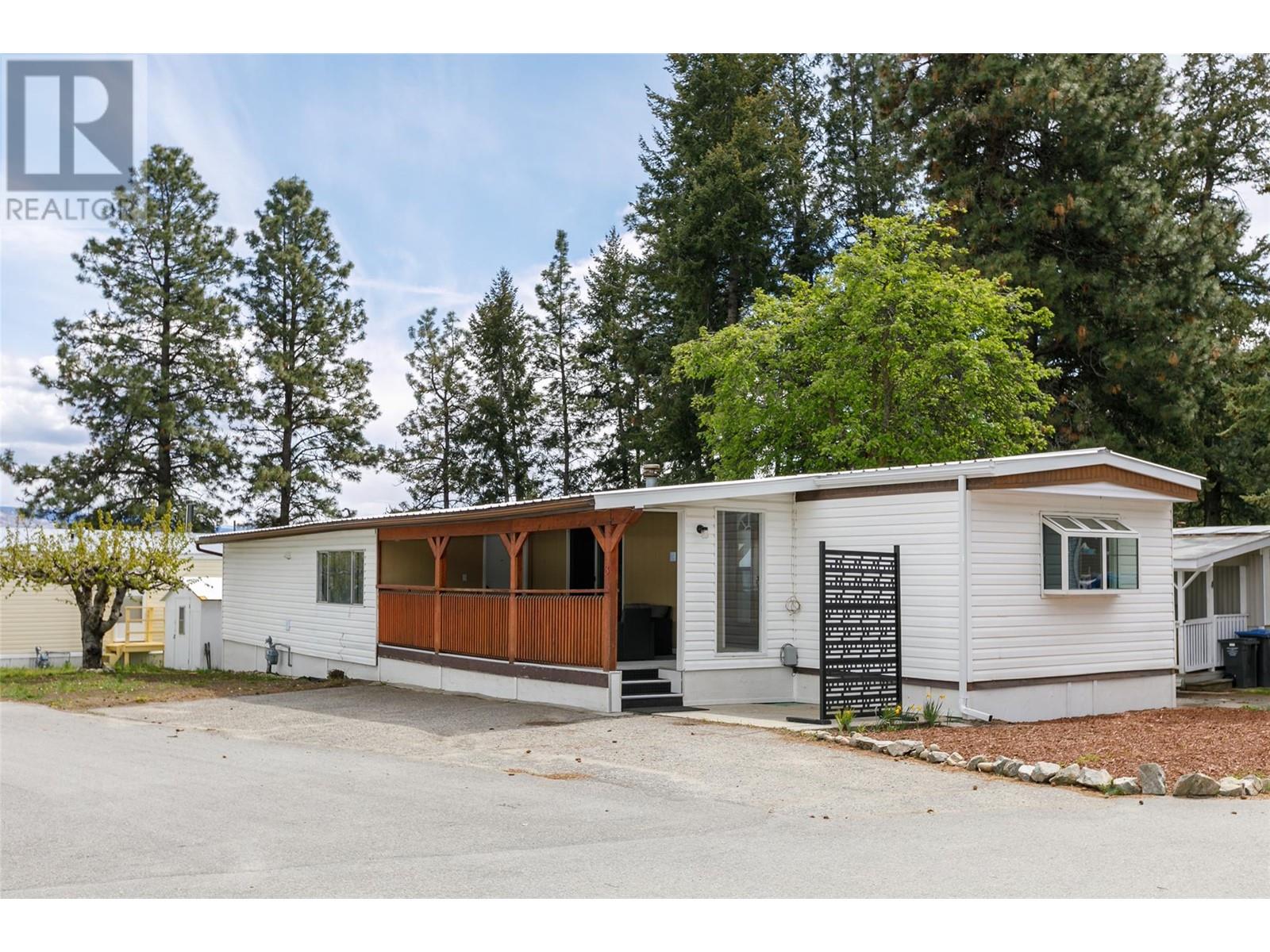Live the good life at PINE HILLS MHP in this FRESHLY UPDATED 2 BD + DEN/2BA single wide with addition! Over 1000 sq ft NEWLY PAINTED, including ALL NEW FLOORING, LIGHTING & BATH FIXTURES (sinks, faucets, toilets, shower, bath), UPDATED KITCHEN W/ SS APPLS, NEW DISHWASHER, REFRESHED LANDSCAPING, a pretty cherry tree, and tons of parking. Big ticket items also done: NEW SILVER LABEL 2024, A/C WALL UNIT 2024, plumbing upgraded to PEX, ROOF 2023 and HW TANK 2022. Wall-mounted TV and SHED in backyard INCLUDED and little boat for weekend fishing is negotiable! While away the hours on your covered deck, in your cute office or yoga studio, or workshop in the back. PINE HILLS MHP offers tranquility in a rural setting, where nature sounds abound, yet just down the hill to Peachland Shopping & Restaurants, Okanagan Lake Boardwalk, Sutherland Orchards, Hardy Falls & Antlers Beach Regional Park, as well as the Peachland Yacht Club! MHP is 55+ and located at the top of Princeton Ave. One pet under 12"" allowed, monthly pad fee $560/mo. & private water $15/mo. (id:56537)
Call (250)-864-7337 for showing information. |




