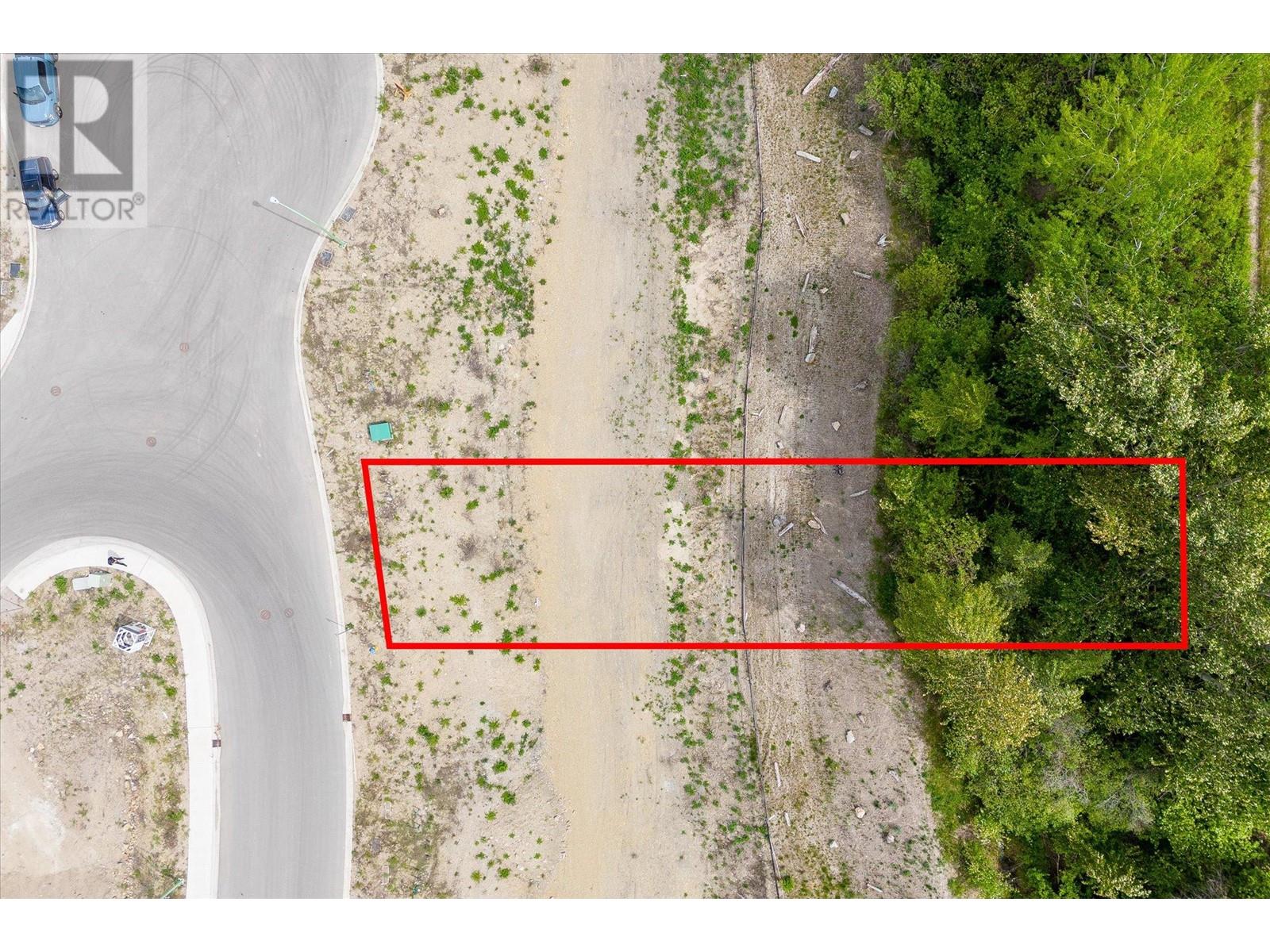
|

     
|
| 980 Bull Crescent Lot# 72 Kelowna V1W0E6 |
|
| Price : $498,900 |
Listing ID : 10313888
|
- 
|
- 
|
| Property Type : Vacant Land |
Building Type : Other |
| Title : Freehold |
Finished Area : - |
| Built in : - |
Total Parking Spaces : - |
|
|
READY TO BUILD! This is a fantastic lot ready to go at The Orchards, and it's priced to sell. Feel free to design your own home or we have a floor plan available with 3 levels: our plan has 3 bed, two baths & laundry on top floor; dining, living, den, pantry, mud room and double garage on main level; and 2 bed legal suite, flex room and storage on bottom level. Feel free to drive by anytime and check it out. The Orchards is close to schools, shopping, H2O and a brand new park under construction at the corner of DeHart and Gordon! Close to the beach and great biking through South East Kelowna, this community is a great spot in the excellent Lower Mission neighbourhood of Kelowna. Have a look today! Plus GST. (id:56537)
Call (250)-864-7337 for showing information. |
| Details |
| Amenities Nearby : Park, Recreation, Schools, Shopping |
Access : Easy access |
Appliances Inc : - |
| Community Features : Family Oriented, Pets Allowed, Rentals Allowed |
Features : Level lot |
Structures : - |
| Total Parking Spaces : - |
View : - |
Waterfront : - |
| Zoning Type : Unknown |
| Building |
| Architecture Style : - |
Bathrooms (Partial) : - |
Cooling : - |
| Fire Protection : - |
Fireplace Fuel : - |
Fireplace Type : - |
| Floor Space : - |
Flooring : - |
Foundation Type : - |
| Heating Fuel : - |
Heating Type : - |
Roof Style : - |
| Roofing Material : - |
Sewer : - |
Utility Water : Municipal water |
| Basement |
| Type : - |
Development : - |
Features : - |
| Land |
| Landscape Features : Level |
| Rooms |
| Level : |
Type : |
Dimensions : |
| - |
- |
- |
|
Data from sources believed reliable but should not be relied upon without verification. All measurements are
approximate.MLS®, Multiple Listing Service®, and all related graphics are trademarks of The Canadian Real Estate Association.
REALTOR®, REALTORS®, and all related graphics are trademarks of REALTOR® Canada Inc. a corporation owned by The Canadian Real Estate
Association and the National Association of REALTORS® .Copyright © 2023 Don Rae REALTOR® Not intended to solicit properties currently
under contract.
|




