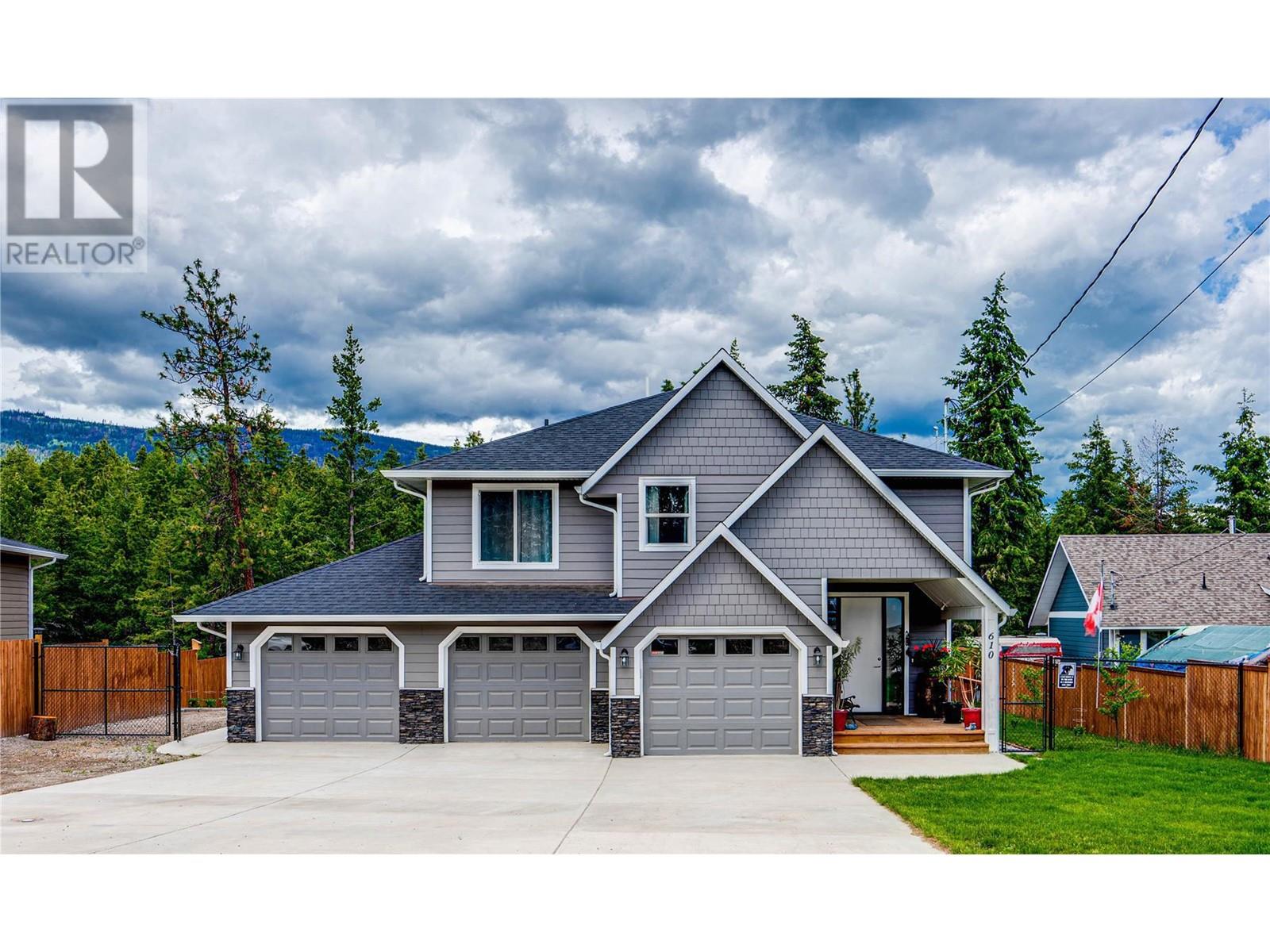
|

     
|
| 610 Muir Road West Kelowna V1Z3W1 |
|
| Price : $799,900 |
Listing ID : 10314887
|
4 
|
3 
|
| Property Type : Single Family |
Building Type : House |
| Title : Freehold |
Finished Area : 2149 sqft |
| Built in : 2019 |
Total Parking Spaces : 9 |
|
|
This impeccable property with Mountain and Valley views boasts a classic charm and a beautifully landscaped yard in desirable Fintry. On the main floor, an open-concept layout with gleaming high end vinyl flooring spans throughout, with natural light drenching every square inch. The living room boasts a contemporary gas fireplace, and the adjacent well designed kitchen comes complete with a center island, stainless steel appliances, and white shaker cabinetry with tile backsplash. A few steps up from the kitchen, the master bedroom suite awaits with his and hers closets and an spa like ensuite bathroom. Two additional bedrooms on this level exist as well, great for guests or children & with central A/C throughout the home. From the main floor, access the covered deck, a wonderful space for enjoying the peaceful surroundings. Below the main floor, the finished daylight basement contains a spacious family room and fourth bedroom. A full hall bathroom contains laundry, and a utility room completes the level with backup generator installed into the breaker panel. Outside, a triple garage offers incredible storage, for vehicles and beyond. Lastly, multiple outbuildings await, including a charming chicken coop that is suitable for numerous other purposes. (id:56537)
Call (250)-864-7337 for showing information. |
| Details |
| Amenities Nearby : Park, Recreation |
Access : - |
Appliances Inc : Refrigerator, Dishwasher, Dryer, Range - Electric, Washer |
| Community Features : Family Oriented, Rural Setting |
Features : Level lot, Central island, Two Balconies |
Structures : - |
| Total Parking Spaces : 9 |
View : Mountain view, Valley view, View (panoramic) |
Waterfront : Other |
| Zoning Type : Unknown |
| Building |
| Architecture Style : - |
Bathrooms (Partial) : 0 |
Cooling : Central air conditioning |
| Fire Protection : Smoke Detector Only |
Fireplace Fuel : Gas |
Fireplace Type : Unknown |
| Floor Space : - |
Flooring : Vinyl |
Foundation Type : - |
| Heating Fuel : Electric |
Heating Type : Forced air, See remarks |
Roof Style : Unknown |
| Roofing Material : Asphalt shingle |
Sewer : Septic tank |
Utility Water : Municipal water |
| Basement |
| Type : Full |
Development : - |
Features : - |
| Land |
| Landscape Features : Landscaped, Level, Wooded area |
| Rooms |
| Level : |
Type : |
Dimensions : |
| Main level |
4pc Bathroom |
5'0'' x 15'3'' |
|
Bedroom |
10'3'' x 15'3'' |
|
Family room |
23'2'' x 15'9'' |
|
Foyer |
8'9'' x 7'2'' |
|
Kitchen |
14'6'' x 12'1'' |
|
Other |
26'2'' x 35'3'' |
|
Storage |
9'11'' x 2'9'' |
| Second level |
4pc Bathroom |
9'1'' x 4'10'' |
|
4pc Ensuite bath |
7'5'' x 11'4'' |
|
Bedroom |
10'10'' x 10'6'' |
|
Bedroom |
12'9'' x 10'1'' |
|
Living room |
24'5'' x 8'3'' |
|
Primary Bedroom |
14'6'' x 11'4'' |
|
Data from sources believed reliable but should not be relied upon without verification. All measurements are
approximate.MLS®, Multiple Listing Service®, and all related graphics are trademarks of The Canadian Real Estate Association.
REALTOR®, REALTORS®, and all related graphics are trademarks of REALTOR® Canada Inc. a corporation owned by The Canadian Real Estate
Association and the National Association of REALTORS® .Copyright © 2023 Don Rae REALTOR® Not intended to solicit properties currently
under contract.
|




