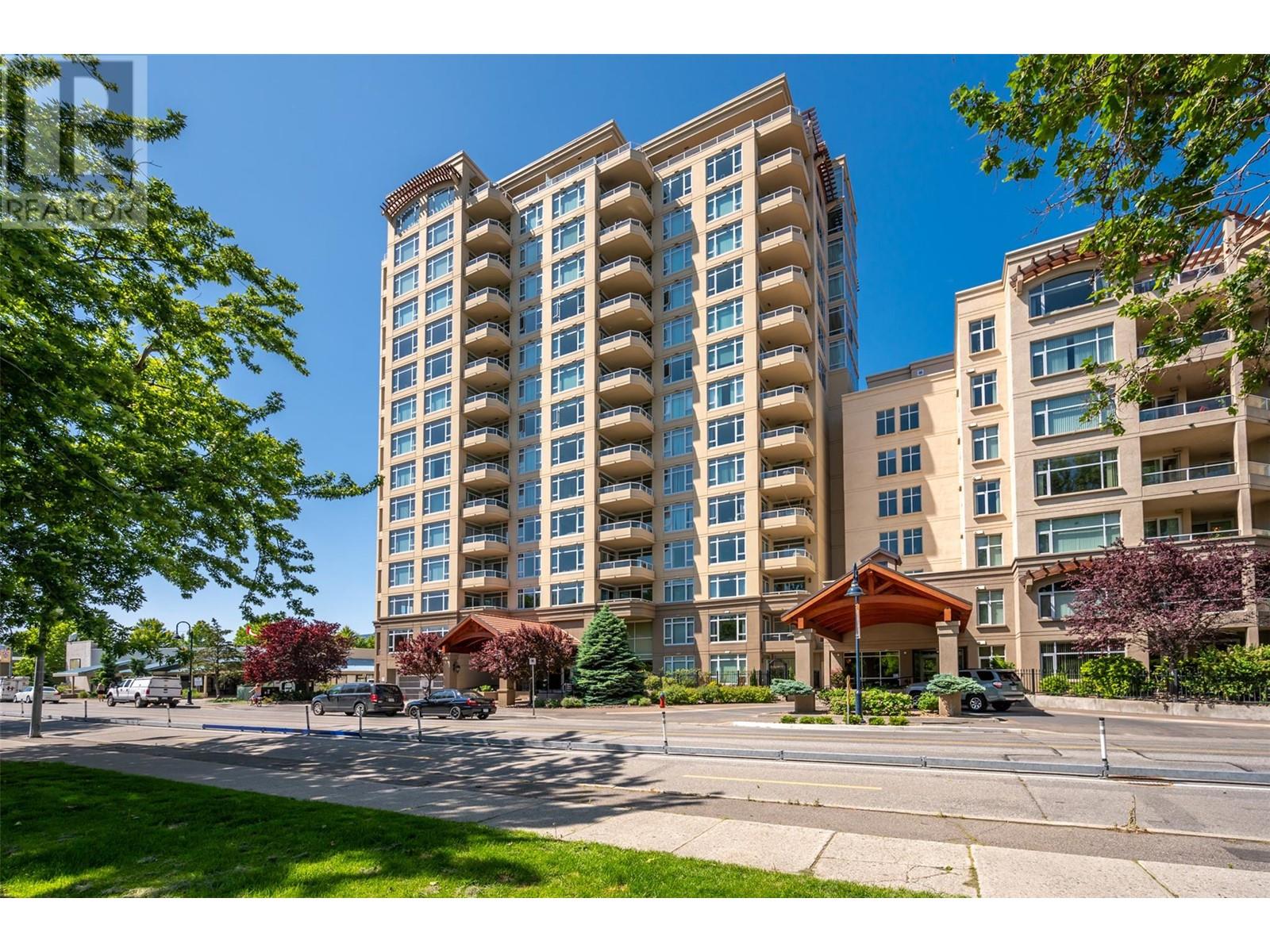
|

     
|
| 75 MARTIN Street Unit# 806 Penticton V2A5L3 |
|
| Price : $539,000 |
Listing ID : 10315383
|
1 
|
1 
|
| Property Type : Single Family |
Building Type : Apartment |
| Maintenance Fee : 394.71 |
Fee Paid : Monthly |
| Title : Strata |
Finished Area : 895 sqft |
| Built in : 2008 |
Total Parking Spaces : 1 |
|
|
Premium living with this south-facing, 1 bed + den unit, boasting stunning city views. Enjoy the convenience of being steps away from Okanagan Lake, downtown amenities, farmer's market, and dining. This complex offers resort-style amenities such as an outdoor pool, hot tub, 2 fitness rooms, sauna, and a putting green. With 3 common rooms and 2 guest suites for rent, entertainment options are limitless. This unit features an underground parking space, in-suite laundry, and secured storage. No age restrictions, allowing for two pets and rentals with a minimum of 3 months. Quick possession is possible. Live the luxury lifestyle in the heart of it all at Lakeshore Towers. Measurements taken from i-Guide. Call listing agent today for a viewing. (id:56537)
Call (250)-864-7337 for showing information. |
| Details |
| Amenities Nearby : - |
Access : - |
Appliances Inc : Refrigerator, Dishwasher, Dryer, Range - Gas, Microwave, Washer |
| Community Features : Pets Allowed With Restrictions, Rentals Allowed |
Features : - |
Structures : Clubhouse |
| Total Parking Spaces : 1 |
View : - |
Waterfront : - |
| Zoning Type : Unknown |
| Building |
| Architecture Style : Other |
Bathrooms (Partial) : 0 |
Cooling : Central air conditioning |
| Fire Protection : - |
Fireplace Fuel : - |
Fireplace Type : - |
| Floor Space : - |
Flooring : - |
Foundation Type : - |
| Heating Fuel : - |
Heating Type : Forced air, See remarks |
Roof Style : Unknown |
| Roofing Material : Steel |
Sewer : Municipal sewage system |
Utility Water : Municipal water |
| Basement |
| Type : - |
Development : - |
Features : - |
| Land |
| Landscape Features : - |
| Rooms |
| Level : |
Type : |
Dimensions : |
| Main level |
4pc Bathroom |
8'11'' x 12'7'' |
|
Den |
9'3'' x 6'9'' |
|
Dining room |
11'5'' x 7'9'' |
|
Kitchen |
13'3'' x 10'4'' |
|
Laundry room |
8'4'' x 6'3'' |
|
Living room |
11'5'' x 11'11'' |
|
Primary Bedroom |
10'10'' x 12'9'' |
|
Data from sources believed reliable but should not be relied upon without verification. All measurements are
approximate.MLS®, Multiple Listing Service®, and all related graphics are trademarks of The Canadian Real Estate Association.
REALTOR®, REALTORS®, and all related graphics are trademarks of REALTOR® Canada Inc. a corporation owned by The Canadian Real Estate
Association and the National Association of REALTORS® .Copyright © 2023 Don Rae REALTOR® Not intended to solicit properties currently
under contract.
|




