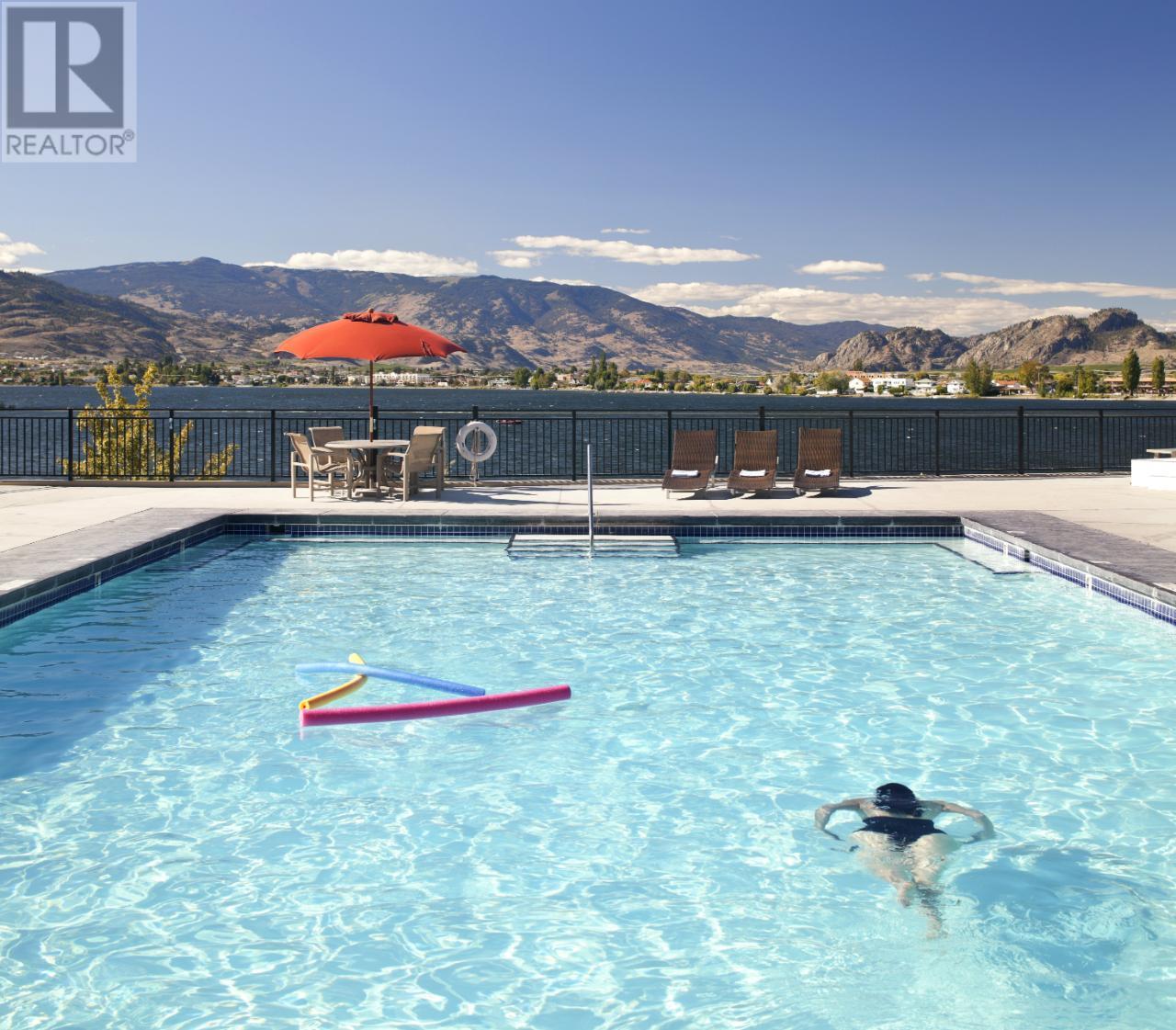
|

     
|
| 4200 LAKESHORE Drive Unit# 114 Osoyoos V0H1V6 |
|
| Price : $134,900 |
Listing ID : 10315349
|
0 
|
1 
|
| Property Type : Recreational |
Building Type : Apartment |
| Maintenance Fee : 438.66 |
Fee Paid : Monthly |
| Title : Strata |
Finished Area : 440 sqft |
| Built in : 2007 |
Total Parking Spaces : - |
|
|
Main Floor studio suite!!!! Enjoy 800 ft of Private sandy beach, year-round outdoor heated pool, 2 hot tubs, gas BBQ area, underground parking, gym, - swim, boat or relax around the pool! Close to town, walking trails, hiking, golf & wineries. The affordable strata fees include management fees, building insurance, heat, light, hot water, cable TV and internet. Fully furnished and turn-key. All you need to bring is your tooth brush and swimsuit!! Enjoy the amenities and when not using, take advantage of the professional rental pool management to earn some income. (id:56537)
Call (250)-864-7337 for showing information. |
| Details |
| Amenities Nearby : Golf Nearby, Recreation, Shopping, Ski area |
Access : Easy access |
Appliances Inc : Refrigerator, Dishwasher, Cooktop - Electric, Microwave |
| Community Features : Pets not Allowed, Rentals Allowed With Restrictions |
Features : Level lot |
Structures : - |
| Total Parking Spaces : - |
View : Mountain view |
Waterfront : Waterfront on lake |
| Zoning Type : Unknown |
| Building |
| Architecture Style : - |
Bathrooms (Partial) : 0 |
Cooling : Heat Pump |
| Fire Protection : - |
Fireplace Fuel : - |
Fireplace Type : - |
| Floor Space : - |
Flooring : Vinyl |
Foundation Type : - |
| Heating Fuel : - |
Heating Type : Heat Pump, See remarks |
Roof Style : Unknown,Unknown |
| Roofing Material : Tile,Unknown |
Sewer : Municipal sewage system |
Utility Water : Municipal water |
| Basement |
| Type : - |
Development : - |
Features : - |
| Land |
| Landscape Features : Landscaped, Level |
| Rooms |
| Level : |
Type : |
Dimensions : |
| Main level |
4pc Bathroom |
Measurements not available |
|
Bedroom - Bachelor |
29'8'' x 13'5'' |
|
Data from sources believed reliable but should not be relied upon without verification. All measurements are
approximate.MLS®, Multiple Listing Service®, and all related graphics are trademarks of The Canadian Real Estate Association.
REALTOR®, REALTORS®, and all related graphics are trademarks of REALTOR® Canada Inc. a corporation owned by The Canadian Real Estate
Association and the National Association of REALTORS® .Copyright © 2023 Don Rae REALTOR® Not intended to solicit properties currently
under contract.
|




