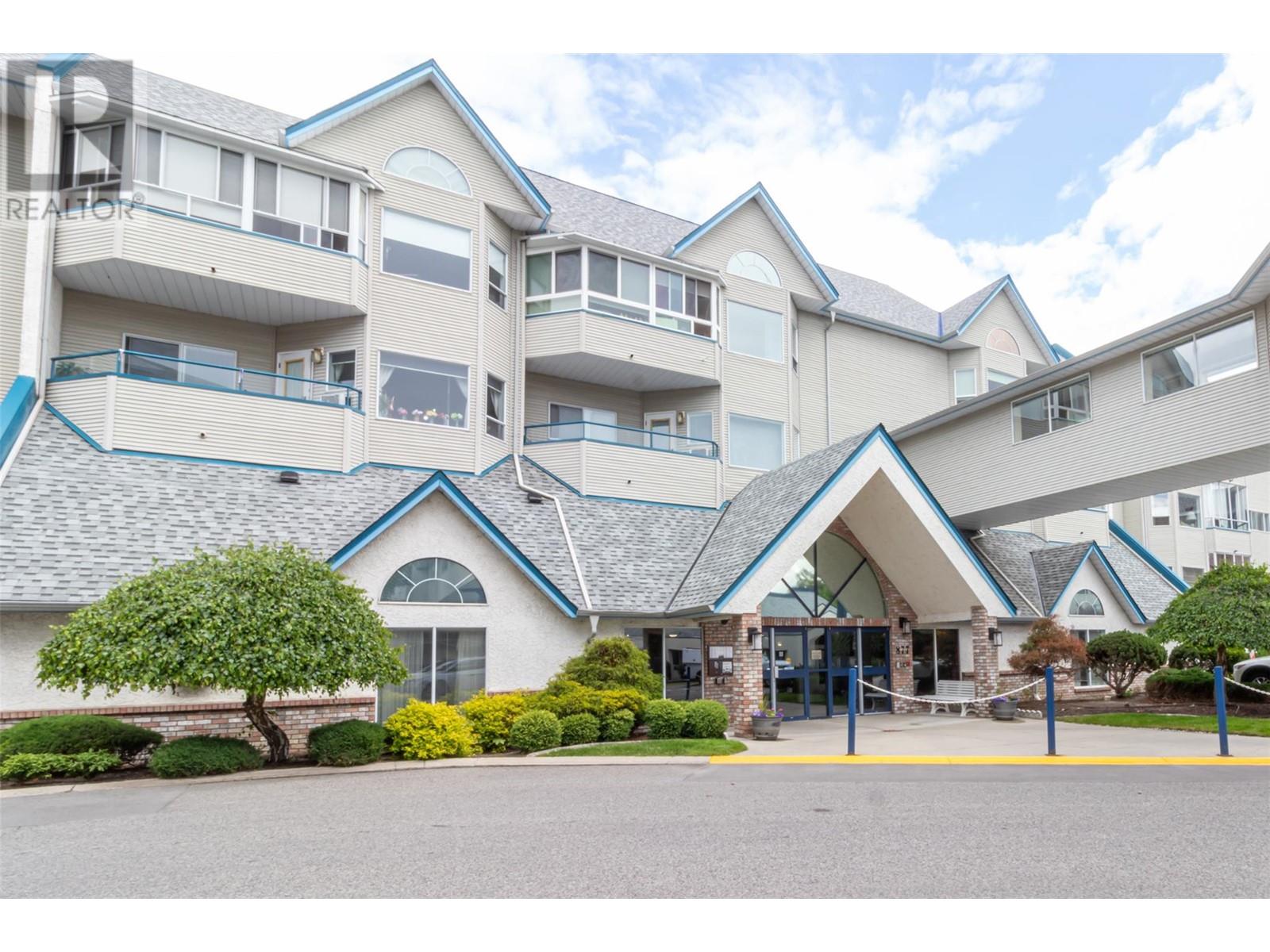
|

     
|
| 877 KLO Road Unit# 127 Kelowna V1Y9R1 |
|
| Price : $359,900 |
Listing ID : 10315366
|
2 
|
2 
|
| Property Type : Single Family |
Building Type : Apartment |
| Maintenance Fee : 441.00 |
Fee Paid : Monthly |
| Title : Strata |
Finished Area : 1065 sqft |
| Built in : 1990 |
Total Parking Spaces : 1 |
|
|
This lovely West facing unit is in a prime location within the 55+ building! (One owner must be 55, other occupants can be 45+). Very clean and bright. Freshly painted. The unit offers 2 beds, 2 full baths with a nice open floor plan. You will love the spacious covered deck right outside your window. There is one secure underground parking space and a storage locker. Hawthorn Park has a wonderful meeting area for social gatherings, a library and a quiet sitting area. For an additional fee of $45.00 per month access is available to an indoor pool, hot tub, theater room, and gym. Two rental suites available for guests. Excellent central location with just a short walk to shops, restaurants and beaches. 877 Hawthorne is a 'smoke-free building'. Pets: one cat or one small dog allowed (not to exceed 14 inches at the shoulder). Don't miss this affordable opportunity. (id:56537)
Call (250)-864-7337 for showing information. |
| Details |
| Amenities Nearby : Golf Nearby, Public Transit, Park, Recreation, Shopping |
Access : Easy access |
Appliances Inc : Refrigerator, Dishwasher, Dryer, Range - Electric, Washer |
| Community Features : Adult Oriented, Pet Restrictions, Pets Allowed With Restrictions, Rentals Allowed, Seniors Oriented |
Features : Level lot, One Balcony |
Structures : - |
| Total Parking Spaces : 1 |
View : - |
Waterfront : - |
| Zoning Type : Unknown |
| Building |
| Architecture Style : - |
Bathrooms (Partial) : 0 |
Cooling : Wall unit |
| Fire Protection : - |
Fireplace Fuel : - |
Fireplace Type : - |
| Floor Space : - |
Flooring : Laminate |
Foundation Type : - |
| Heating Fuel : Electric |
Heating Type : Baseboard heaters |
Roof Style : Unknown |
| Roofing Material : Tar & gravel |
Sewer : Municipal sewage system |
Utility Water : Municipal water |
| Basement |
| Type : - |
Development : - |
Features : - |
| Land |
| Landscape Features : Landscaped, Level |
| Rooms |
| Level : |
Type : |
Dimensions : |
| Main level |
3pc Ensuite bath |
7'10'' x 7'1'' |
|
4pc Bathroom |
7'10'' x 8'3'' |
|
Bedroom |
11' x 10'7'' |
|
Dining room |
9'5'' x 8'0'' |
|
Foyer |
8'4'' x 3'11'' |
|
Kitchen |
9'0'' x 9'0'' |
|
Living room |
13'0'' x 13' |
|
Primary Bedroom |
16' x 11'3'' |
|
Storage |
5'8'' x 5' |
|
Data from sources believed reliable but should not be relied upon without verification. All measurements are
approximate.MLS®, Multiple Listing Service®, and all related graphics are trademarks of The Canadian Real Estate Association.
REALTOR®, REALTORS®, and all related graphics are trademarks of REALTOR® Canada Inc. a corporation owned by The Canadian Real Estate
Association and the National Association of REALTORS® .Copyright © 2023 Don Rae REALTOR® Not intended to solicit properties currently
under contract.
|




