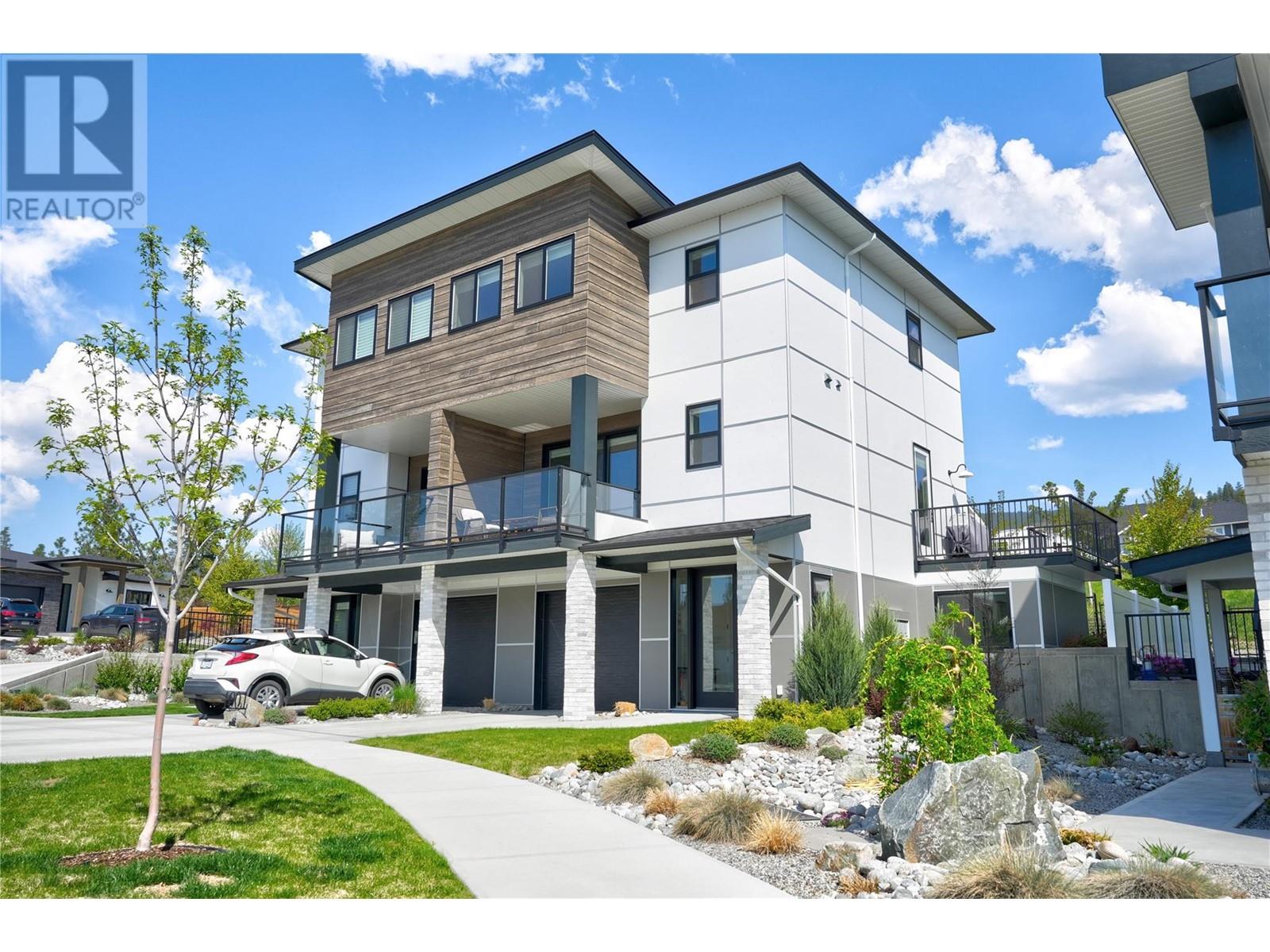
|

     
|
| 1001 Antler Drive Unit# 101 Penticton V2A0C8 |
|
| Price : $794,000 |
Listing ID : 10315973
|
3 
|
4 
|
| Property Type : Single Family |
Building Type : Row / Townhouse |
| Maintenance Fee : 330.23 |
Fee Paid : Monthly |
| Title : Freehold |
Finished Area : 1762 sqft |
| Built in : 2019 |
Total Parking Spaces : 1 |
|
|
Welcome to The Ridge Community! This bright 3 bedroom, 4 bathroom townhome provides the Okanagan Valley views through its large windows and sunny patios! Backing onto green space in the desirable neighbourhood, this home stuns with its high ceilings, open concept kitchen and living space, the private yard and two beautiful decks. The luxurious kitchen provides quartz countertops, a gas stove and ss appliances. The versatile basement, with an attached garage, 3 piece bathroom and a bedroom, currently used as an office, makes this home ideal for both families and professionals alike. Upstairs the primary bedroom hosts a large walk-in closet, and a 4 piece ensuite containing a double vanity and marble style shower. The upstairs also has a separate 3 piece bathroom, a second bedroom, as well as a large and functional laundry room. Close to a school, walking trails and in a peaceful neighbourhood, don't miss the chance to own this contemporary townhouse. (id:56537)
Call (250)-864-7337 for showing information. |
| Details |
| Amenities Nearby : Park |
Access : - |
Appliances Inc : Refrigerator, Dishwasher, Dryer, Microwave, Oven, Washer, Oven - Built-In |
| Community Features : Pets Allowed |
Features : Central island, Balcony |
Structures : - |
| Total Parking Spaces : 1 |
View : - |
Waterfront : - |
| Zoning Type : Unknown |
| Building |
| Architecture Style : - |
Bathrooms (Partial) : 1 |
Cooling : Central air conditioning |
| Fire Protection : Controlled entry |
Fireplace Fuel : - |
Fireplace Type : - |
| Floor Space : - |
Flooring : - |
Foundation Type : - |
| Heating Fuel : - |
Heating Type : Forced air |
Roof Style : Unknown |
| Roofing Material : Asphalt shingle |
Sewer : Municipal sewage system |
Utility Water : Municipal water |
| Basement |
| Type : - |
Development : - |
Features : - |
| Land |
| Landscape Features : - |
| Rooms |
| Level : |
Type : |
Dimensions : |
| Main level |
3pc Bathroom |
Measurements not available |
|
Bedroom |
9'1'' x 9'4'' |
| Second level |
2pc Bathroom |
Measurements not available |
|
Dining room |
12'1'' x 12'3'' |
|
Kitchen |
10' x 12'3'' |
|
Living room |
15'1'' x 12'8'' |
| Third level |
4pc Bathroom |
Measurements not available |
|
4pc Ensuite bath |
Measurements not available |
|
Bedroom |
10'1'' x 11'5'' |
|
Laundry room |
5'9'' x 7'7'' |
|
Primary Bedroom |
16' x 18'8'' |
|
Data from sources believed reliable but should not be relied upon without verification. All measurements are
approximate.MLS®, Multiple Listing Service®, and all related graphics are trademarks of The Canadian Real Estate Association.
REALTOR®, REALTORS®, and all related graphics are trademarks of REALTOR® Canada Inc. a corporation owned by The Canadian Real Estate
Association and the National Association of REALTORS® .Copyright © 2023 Don Rae REALTOR® Not intended to solicit properties currently
under contract.
|




