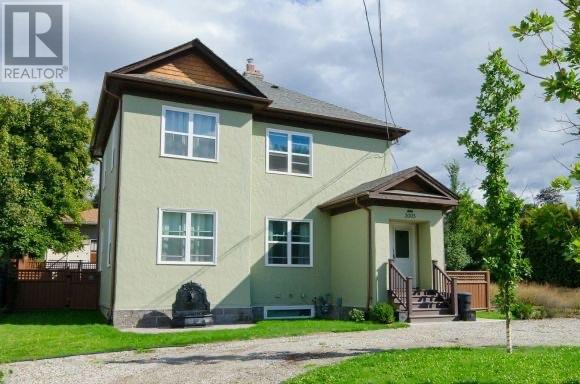
|

     
|
| 3005 26 Street Vernon V1T4T9 |
|
| Price : $730,000 |
Listing ID : 10316155
|
4 
|
2 
|
| Property Type : Single Family |
Building Type : Duplex |
| Title : Freehold |
Finished Area : 1480 sqft |
| Built in : 1904 |
Total Parking Spaces : 4 |
|
|
Centrally located heritage house, easy walking distance to downtown. This 4 bed 2 bath property has 2 units, 2 bed 1 bath each with beautiful appliances and large showers. Separate driveways, yards, decks and laundry giving privacy. The layout of the units similar with exception the lower unit has access to the partial basement for extra storage. Tankless water heater installed 2020. 1900+utilities 1950+utilities Cap rate 5% The historical Bell house was actually built 1895. Two-story, hip roofed, and asymmetric gable. R.B. Bell's own house, simpler than many he designed and built for others. Photos taken before tenant move in. All measurements are approximate - please verify if important. (id:56537)
Call (250)-864-7337 for showing information. |
| Details |
| Amenities Nearby : - |
Access : - |
Appliances Inc : - |
| Community Features : - |
Features : - |
Structures : - |
| Total Parking Spaces : 4 |
View : - |
Waterfront : - |
| Zoning Type : Unknown |
| Building |
| Architecture Style : - |
Bathrooms (Partial) : 0 |
Cooling : Central air conditioning |
| Fire Protection : - |
Fireplace Fuel : - |
Fireplace Type : - |
| Floor Space : - |
Flooring : - |
Foundation Type : - |
| Heating Fuel : - |
Heating Type : Forced air |
Roof Style : - |
| Roofing Material : - |
Sewer : Municipal sewage system |
Utility Water : Municipal water |
| Basement |
| Type : Partial |
Development : - |
Features : - |
| Land |
| Landscape Features : - |
| Rooms |
| Level : |
Type : |
Dimensions : |
| Main level |
Bedroom |
11' x 11' |
|
Full bathroom |
7' x 9' |
|
Kitchen |
12'5'' x 9'5'' |
|
Living room |
11'5'' x 14' |
|
Primary Bedroom |
11' x 12'5'' |
| Second level |
Bedroom |
11' x 11' |
|
Full bathroom |
7' x 9' |
|
Kitchen |
12'5'' x 9'5'' |
|
Living room |
11'5'' x 14' |
|
Primary Bedroom |
11' x 12'5'' |
|
Data from sources believed reliable but should not be relied upon without verification. All measurements are
approximate.MLS®, Multiple Listing Service®, and all related graphics are trademarks of The Canadian Real Estate Association.
REALTOR®, REALTORS®, and all related graphics are trademarks of REALTOR® Canada Inc. a corporation owned by The Canadian Real Estate
Association and the National Association of REALTORS® .Copyright © 2023 Don Rae REALTOR® Not intended to solicit properties currently
under contract.
|




