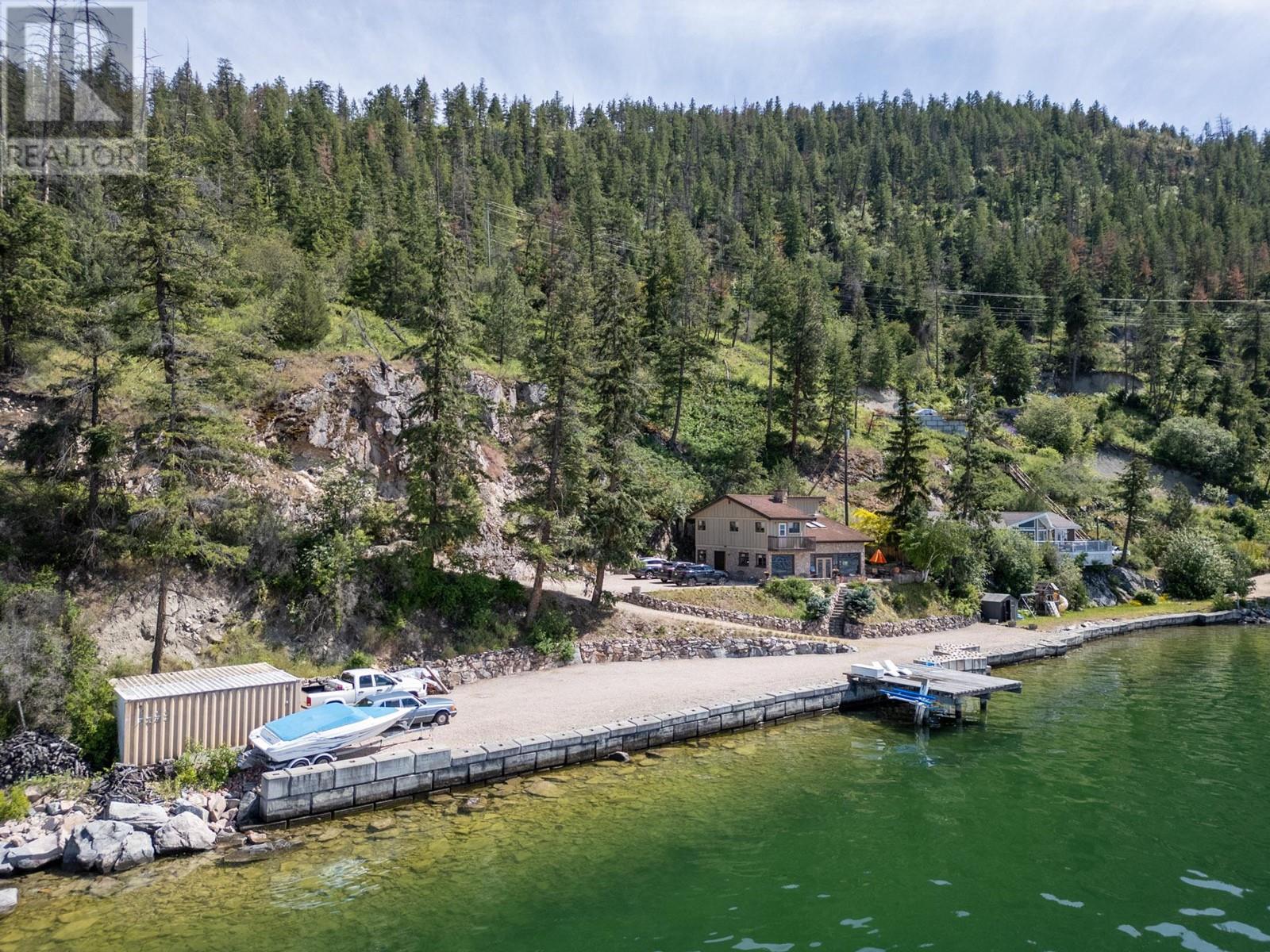
|

     
|
| 9222 Smith Road Vernon V1H1K2 |
|
| Price : $2,290,000 |
Listing ID : 10316265
|
3 
|
2 
|
| Property Type : Single Family |
Building Type : House |
| Title : Freehold |
Finished Area : 1827 sqft |
| Built in : 1986 |
Total Parking Spaces : - |
|
|
Located on the shores of Okanagan Lake, this 3 bed, 2 bath gated lakeshore home with 230ft of lakefront is situated at the end of a quiet road on 1.06 acres offering unequalled privacy and seclusion. Enjoy unparalleled tranquility and breathtaking lake views from every angle of this exceptional property. With direct access to the lake, there are endless opportunities for water activities and relaxation. Boating enthusiasts will appreciate the private dock equipped with a boat lift. Enjoy Okanagan outdoor living on the secluded patio, perfect for entertaining guests, enjoying an afternoon beverage or simply unwinding while taking in the stunning lake views. The open plan living area is the heart of the home with its wood burning fireplace enclosed in a beautiful stone wall feature. The custom kitchen offers ample counter space, modern appliances, and stunning views of the lake while you prepare your meals. Vaulted ceilings and large windows create a cozy yet spacious area to relax and take in the natural beauty outside. Three spacious bedrooms provide plenty of room for family and guests with the master bedroom featuring an outside deck overlooking the lake. Enjoy the ultimate Okanagan lakefront lifestyle and make this stunning property yours today! (id:56537)
Call (250)-864-7337 for showing information. |
| Details |
| Amenities Nearby : - |
Access : - |
Appliances Inc : - |
| Community Features : - |
Features : Balcony |
Structures : Dock |
| Total Parking Spaces : - |
View : - |
Waterfront : Waterfront on lake |
| Zoning Type : Unknown |
| Building |
| Architecture Style : - |
Bathrooms (Partial) : 0 |
Cooling : Wall unit |
| Fire Protection : - |
Fireplace Fuel : Wood |
Fireplace Type : Conventional |
| Floor Space : - |
Flooring : Carpeted, Hardwood |
Foundation Type : - |
| Heating Fuel : - |
Heating Type : In Floor Heating, Hot Water |
Roof Style : Unknown |
| Roofing Material : Tile |
Sewer : Septic tank |
Utility Water : Lake/River Water Intake |
| Basement |
| Type : - |
Development : - |
Features : - |
| Land |
| Landscape Features : - |
| Rooms |
| Level : |
Type : |
Dimensions : |
| Main level |
3pc Bathroom |
9'4'' x 6'2'' |
|
Dining room |
13'3'' x 14'10'' |
|
Foyer |
5'3'' x 12'6'' |
|
Kitchen |
17'4'' x 12'6'' |
|
Laundry room |
7'7'' x 12'6'' |
|
Living room |
21'2'' x 21'11'' |
| Second level |
4pc Bathroom |
9'1'' x 11'11'' |
|
Bedroom |
13'2'' x 8'3'' |
|
Bedroom |
9'1'' x 10'0'' |
|
Primary Bedroom |
17'4'' x 12'4'' |
|
Data from sources believed reliable but should not be relied upon without verification. All measurements are
approximate.MLS®, Multiple Listing Service®, and all related graphics are trademarks of The Canadian Real Estate Association.
REALTOR®, REALTORS®, and all related graphics are trademarks of REALTOR® Canada Inc. a corporation owned by The Canadian Real Estate
Association and the National Association of REALTORS® .Copyright © 2023 Don Rae REALTOR® Not intended to solicit properties currently
under contract.
|




