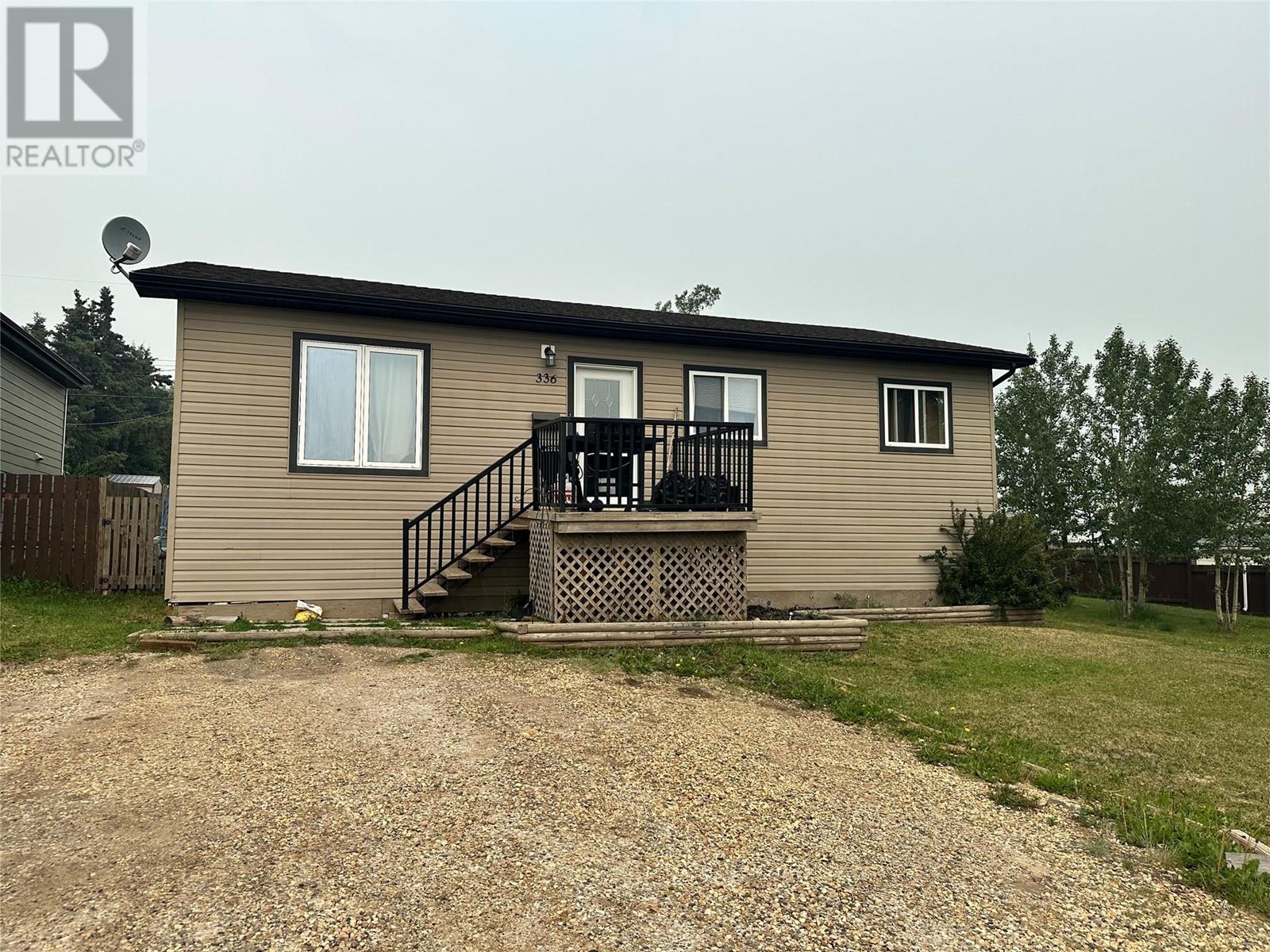
|

     
|
| 336 98 Avenue Dawson Creek V1G1R7 |
|
| Price : $300,000 |
Listing ID : 10319272
|
4 
|
3 
|
| Property Type : Single Family |
Building Type : House |
| Title : Freehold |
Finished Area : 1940 sqft |
| Built in : 2008 |
Total Parking Spaces : - |
|
|
NEWER Construction with POTENTIAL In-law suite. This 2008 property offers tons of space for the whole family! With two large bedrooms upstairs including the primary bedroom w/ ensuite & another 2 downstairs for a total of 4 bedrooms & 3 bathrooms. Spacious Kitchen with direct access to the fully fenced yard with alley access and parking in the front AND back - PLUS a 11' x 16' shed for storage. The house gives everyone their own space PLUS an in-law kitchen in the basement area. Contact the agent for more details. (id:56537)
Call (250)-864-7337 for showing information. |
| Details |
| Amenities Nearby : - |
Access : - |
Appliances Inc : Dishwasher, Dryer, Oven, Washer |
| Community Features : - |
Features : - |
Structures : - |
| Total Parking Spaces : - |
View : - |
Waterfront : - |
| Zoning Type : Residential |
| Building |
| Architecture Style : - |
Bathrooms (Partial) : 0 |
Cooling : - |
| Fire Protection : - |
Fireplace Fuel : - |
Fireplace Type : - |
| Floor Space : - |
Flooring : - |
Foundation Type : - |
| Heating Fuel : - |
Heating Type : Forced air, See remarks |
Roof Style : Unknown |
| Roofing Material : Asphalt shingle |
Sewer : Municipal sewage system |
Utility Water : Municipal water |
| Basement |
| Type : Full |
Development : - |
Features : - |
| Land |
| Landscape Features : - |
| Rooms |
| Level : |
Type : |
Dimensions : |
| Basement |
4pc Bathroom |
Measurements not available |
|
Bedroom |
12'0'' x 11'6'' |
|
Bedroom |
9'5'' x 8'0'' |
|
Laundry room |
7'7'' x 12'1'' |
|
Other |
12'0'' x 19'4'' |
| Main level |
3pc Ensuite bath |
Measurements not available |
|
4pc Bathroom |
Measurements not available |
|
Bedroom |
9'3'' x 9'1'' |
|
Kitchen |
16'8'' x 12'3'' |
|
Living room |
13'2'' x 12'4'' |
|
Primary Bedroom |
11'3'' x 10'2'' |
|
Data from sources believed reliable but should not be relied upon without verification. All measurements are
approximate.MLS®, Multiple Listing Service®, and all related graphics are trademarks of The Canadian Real Estate Association.
REALTOR®, REALTORS®, and all related graphics are trademarks of REALTOR® Canada Inc. a corporation owned by The Canadian Real Estate
Association and the National Association of REALTORS® .Copyright © 2023 Don Rae REALTOR® Not intended to solicit properties currently
under contract.
|




