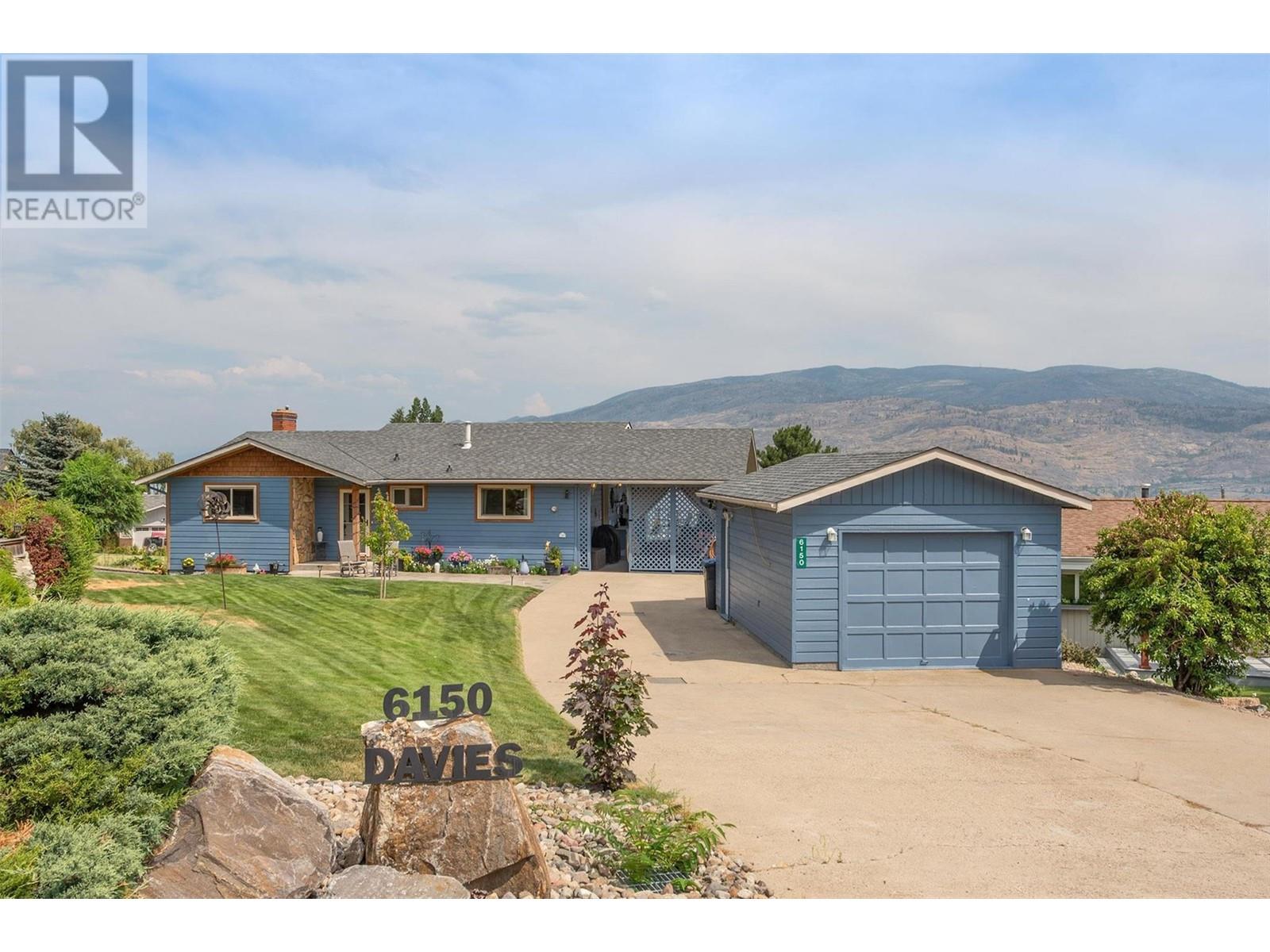
|

     
|
| 6150 Davies Crescent Peachland V0H1X7 |
|
| Price : $899,900 |
Listing ID : 10320021
|
3 
|
3 
|
| Property Type : Single Family |
Building Type : House |
| Title : Freehold |
Finished Area : 2347 sqft |
| Built in : 1981 |
Total Parking Spaces : 1 |
|
|
Welcome to this lovely walkout rancher located on a spacious 0.24 acre lot, that offers an outstanding panoramic view overlooking the picturesque Okanagan Lake. With an abundance of natural light, this home exudes a comfortable living space. The main-level living boasts hardwood flooring, a living room with a gas fireplace, lake views, and a dining area with access to the large covered deck overlooking the inground pool while savouring the outstanding lake and mountain views. Updated kitchen with easy access to the carport, primary bedroom with an updated ensuite, second bedroom and main bathroom complete the main floor. The lower level features a recreation room, a games/studio area, a third bedroom, full bathroom, laundry, wet bar, laundry area, storage and cold room. From here, you can easily access the beautiful fenced backyard, which is an outdoor oasis. The backyard includes an inground pool and hot tub ~ perfect for those Okanagan summers! Detached single garage and carport plus plenty of parking for family or guests. Additional updates: Roof (2017), Exterior painted (2023), Majority of Windows (approx 2010) (id:56537)
Call (250)-864-7337 for showing information. |
| Details |
| Amenities Nearby : - |
Access : - |
Appliances Inc : Refrigerator, Dishwasher, Dryer, Oven - Electric, Microwave, Washer |
| Community Features : - |
Features : - |
Structures : - |
| Total Parking Spaces : 1 |
View : - |
Waterfront : - |
| Zoning Type : Unknown |
| Building |
| Architecture Style : - |
Bathrooms (Partial) : 0 |
Cooling : Central air conditioning |
| Fire Protection : - |
Fireplace Fuel : Gas |
Fireplace Type : Unknown |
| Floor Space : - |
Flooring : - |
Foundation Type : - |
| Heating Fuel : - |
Heating Type : Forced air, See remarks |
Roof Style : Unknown |
| Roofing Material : Asphalt shingle |
Sewer : Municipal sewage system |
Utility Water : Municipal water |
| Basement |
| Type : - |
Development : - |
Features : - |
| Land |
| Landscape Features : Underground sprinkler |
| Rooms |
| Level : |
Type : |
Dimensions : |
| Lower level |
3pc Bathroom |
8'11'' x 7'3'' |
|
Bedroom |
12'9'' x 11'3'' |
|
Laundry room |
12'10'' x 13'5'' |
|
Other |
5'11'' x 4'6'' |
|
Other |
9'3'' x 7'2'' |
|
Recreation room |
13'9'' x 21'2'' |
| Main level |
3pc Ensuite bath |
4'4'' x 8'7'' |
|
Bedroom |
9'8'' x 13'9'' |
|
Dining room |
13'8'' x 14'1'' |
|
Foyer |
9'1'' x 4'10'' |
|
Full bathroom |
9'8'' x 5'0'' |
|
Kitchen |
13'5'' x 12'10'' |
|
Living room |
13'5'' x 12'3'' |
|
Other |
21'8'' x 14'0'' |
|
Primary Bedroom |
12'8'' x 12'0'' |
|
Data from sources believed reliable but should not be relied upon without verification. All measurements are
approximate.MLS®, Multiple Listing Service®, and all related graphics are trademarks of The Canadian Real Estate Association.
REALTOR®, REALTORS®, and all related graphics are trademarks of REALTOR® Canada Inc. a corporation owned by The Canadian Real Estate
Association and the National Association of REALTORS® .Copyright © 2023 Don Rae REALTOR® Not intended to solicit properties currently
under contract.
|




